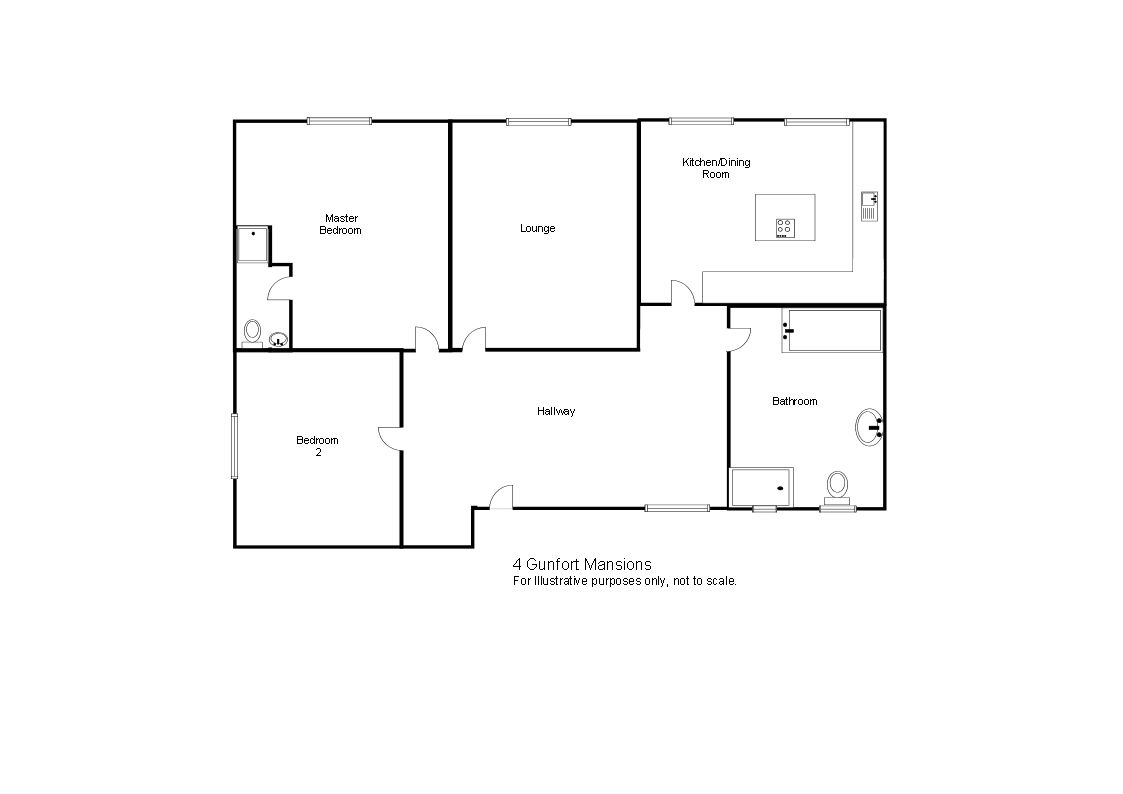Duplex for sale in Flat 4 Gunfort Mansions, Cresswell St, Tenby Seafront SA70
* Calls to this number will be recorded for quality, compliance and training purposes.
Property features
- Two Bedroom Apartment
- 180 degree Coastal Views
- Within a Grade II Listed Georgian House
- Permit Parking
- Sympathetically Refurbished
- Ideal Holiday let, Investment Or Home
- Gas Central Heating
- Central Location Within Town Walls
- Close To Beach And Town Amenities
- EER - tbc
Property description
The property
A rare opportunity to purchase an immaculately presented Two Bedroom Two Bathroom Third Floor Apartment with uninterrupted, panoramic sea views over Caldey and St Catherine's and further to Giltar Point and Worm's Head. The accommodation is within a beautiful Grade II listed building and comprises of Entrance Hall, Kitchen/Diner, spacious Lounge, Two Bedrooms (1 en-suite) and Family Bathroom. Sympathetically restored to make the most of the original features and provide a beautiful living space from which to enjoy the stunning views. The property is ideal for holiday letting, investment or as a home. There is resident's permit parking available in the street in front of the property. Just a few yards opposite the property there are steps down to the Paragon Beach.
Hallway
With doors to all rooms and a window to the side.
Lounge - 4.72m x 4.32m (15'6" x 14'2")
Timber framed double glazed sash window to the front affording stunning views towards St Catherine's Island, Caldey Island and Giltar Point. Inset fireplace.
Kitchen/Dining Room - 5.13m x 3.58m (16'10" x 11'9")
Two timber framed double glazed sash windows to the front, with ocean views. Fitted kitchen with a range of matching wall and base units and a solid Oak worktop, with corresponding island unit with integral four ring Neff gas hob. Integral eye level electric oven. Space and connection for upright fridge freezer and dishwasher. Inset 1.5 stainless steel sink and drainer. Ample space for family sized dining suite. Part tiled walls. Vinyl floor tiles.
Master Bedroom - 4.75m x 4.72m (15'7" x 15'6")
Timber frame double glazed sash window to the front with views overlooking the beach. Door to En-Suite Shower Room.
En Suite Shower Room
Mains shower within glazed enclosure. Matching WC and wash-hand basin. Heated towel rail. Partly tiled walls and tiled floor.
Bedroom 2 - 3.81m x 3.45m (12'6" x 11'4")
Window to the side offering stunning views over The Paragon, Rock Terrace and St Catherine's Island.
Bathroom
Two windows to the side. Bath with mixer tap and shower attachement. Matching WC and wash hand basin. Mains shower in glazed enclosure. Heated towel rail. Partly tiled walls and tiled floor.
Landing
The apartment is accessed via a landing which has a window to the rear, built-in cupboards and a door to the laundry room.
Laundry Room
Window to rear. Fitted worktop with an inset Belfast sink. Space and connection for washing machine and tumble dryer. Wall mounted Ideal gas combi boiler.
Property Information
We are advised the property is Leasehold, 999-year lease from 2017.
£200 service charge per annum which pays into a sinking fund.
Residents Management Company.
Council Tax Band E.
Permit Parking.
No restrictions on holiday letting or long letting.
Directions
As you approach Tenby continue underneath the viaduct, towards the town centre. Continue along South Parade and onto St Florence Parade. Take the left turning underneath Imperial Arch then the next turning right. Gunfort Mansions is at the end of the road on the left.
Property info
For more information about this property, please contact
Chandler Rogers, SA70 on +44 1834 487941 * (local rate)
Disclaimer
Property descriptions and related information displayed on this page, with the exclusion of Running Costs data, are marketing materials provided by Chandler Rogers, and do not constitute property particulars. Please contact Chandler Rogers for full details and further information. The Running Costs data displayed on this page are provided by PrimeLocation to give an indication of potential running costs based on various data sources. PrimeLocation does not warrant or accept any responsibility for the accuracy or completeness of the property descriptions, related information or Running Costs data provided here.





























.jpeg)

