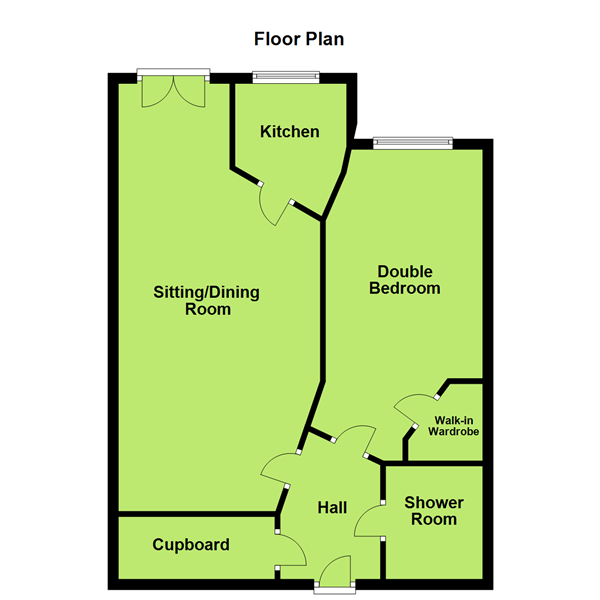Flat for sale in East Street, Newton Abbot TQ12
* Calls to this number will be recorded for quality, compliance and training purposes.
Property features
- First floor apartment
- Quality retirement development
- Convenient for local amenities and Newton Abbott town centre
- Double bedroom
- Sitting/dining room with double doors to Juliet balcony
- Excellent communal facilities
- Communal entrance with stairs or lift
- Fitted kitchen
- Shower room/WC
- Underfloor heating
Property description
Stover Court offers a quality retirement development built by McCarthy and stone in 2013. The development has been superbly designed for comfortable retirement living with a development manager for further peace of mind. The development offers a range of communal facilities which include a residents lounge, laundry, refuse store, guest suite, mobility scooter store, communal gardens and secure parking (not allocated and available for additional fee). The apartment is located on the upper ground floor and comprises a reception hall with large storage cupboard, spacious sitting/dining room with Juliet balcony, fitted kitchen, double bedroom with walk-in wardrobe and a shower room/WC. An internal inspection is highly recommended in order to appreciate the spacious apartment and fantastic convenient location.
Stover Court is conveniently situated for the amenities of Newton Abbott town centre, Sainsbury's local and gp surgery. Newton Abbot is a historic market town surrounded by beautiful South Devon countryside. The town is home to a large range of shops, restaurants, weekly markets and open spaces and is perfectly located close to both Dartmoor National Park and a number of seaside towns of Torbay and Teignmouth. The town benefits from a railway station with main line connection for London Paddington and also offers good transport links with the A380 for Exeter and M5 beyond.
Communal entrance with stairs or lift to the first floor. Door to
reception hall - 2.79m x 1.85m (9'2" max x 6'1" max)
Light point, smoke detector, secure door entry intercom system and emergency pull cord, large storage cupboard with hot water heater, slatted shelving, electric meter and consumer unit. Doors to
sitting/dining room - 6.98m x 3.2m (22'11" max x 10'6" max)
Light points, TV connection point, telephone point, fireplace with inset electric fire, double doors opening onto a Juliet balcony with far-reaching views across Newton Abbot, surrounding fields and countryside. Door to
kitchen - 2.57m x 2.11m (8'5" max x 6'11" max)
Directional spotlights, triple glazed window with open outlook across Newton Abbot, surrounding fields and countryside. Fitted kitchen comprising a range of base and drawer units with roll edged work surfaces over, inset sink and drainer with mixer tap over, inset electric hob with extractor over, tiled surrounds, matching eye-level cabinets, integral fridge and freezer, built in electric oven.
Double bedroom - 5.05m x 2.84m (16'7" max x 9'4" max)
Light point, triple glazed window to front aspect with open outlook, TV connection point, Walk-in wardrobe with shelving and hanging rail.
Shower room/WC - 2.08m x 1.98m (6'10" x 6'6")
Directional spotlights, extractor fan. Comprising walk-in shower area with glazed screen, vanity unit with inset wash hand basin, close coupled WC, tiled walls and floor, heated towel rail, strip light and shaver socket.
Tenure - leasehold
Length of Lease - 125 years from 1st June 2013
Maintenance Charge - £238.54 per month to include building insurance
Ground Rent - £212.50 half yearly
Must be over 55 years old
Pets are allowed with permission of the landlord
Property info
For more information about this property, please contact
Williams Hedge, TQ3 on +44 1803 611091 * (local rate)
Disclaimer
Property descriptions and related information displayed on this page, with the exclusion of Running Costs data, are marketing materials provided by Williams Hedge, and do not constitute property particulars. Please contact Williams Hedge for full details and further information. The Running Costs data displayed on this page are provided by PrimeLocation to give an indication of potential running costs based on various data sources. PrimeLocation does not warrant or accept any responsibility for the accuracy or completeness of the property descriptions, related information or Running Costs data provided here.





























.png)

