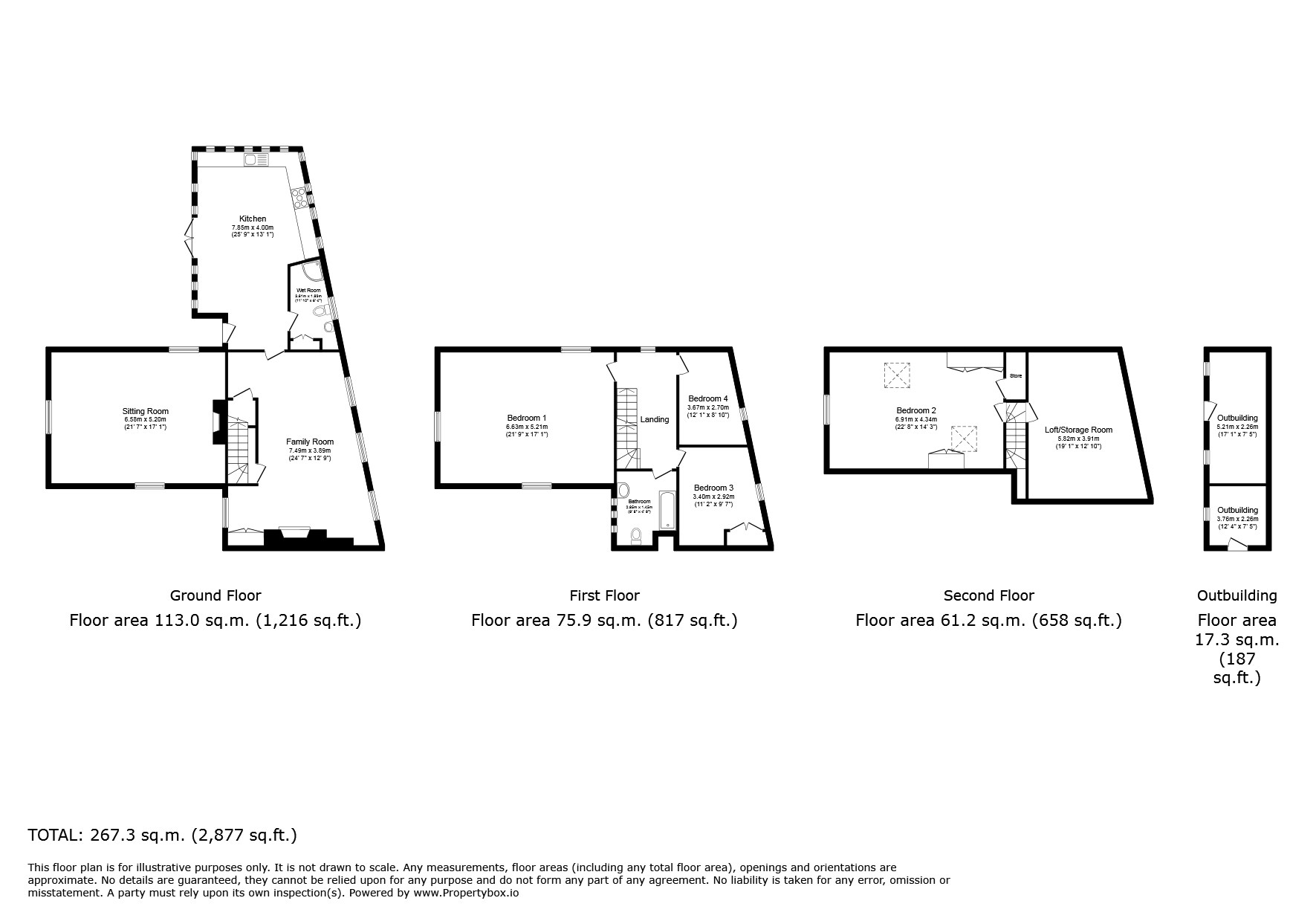Semi-detached house for sale in Park Farm, Bower Ashton, Bristol BS3
* Calls to this number will be recorded for quality, compliance and training purposes.
Property features
- Semi-Detached Period Property
- Bower Ashton Location
- Beautiful Kitchen/Diner/Garden Room with Vaulted Ceiling
- Four Double Bedrooms
- Ground Floor Wet Room, Upstairs Bathroom Suite
- Private and Expansive Grounds with Manicured Gardens
- Neighbouring Ashton Court Estate
- Walking Distance to Bristol City Centre
- Parking
- Underfloor Heating Downstairs
Property description
CJ Hole Southville proudly presents this impressive four-bedroom semi-detached family home as a rare and unique opportunity to own a period property. Situated in Bower Ashton, the house is brimming with historic charm, boasting expansive grounds, beautiful views, and modern features throughout. The property has undergone meticulous renovations and stylish finishes.
Overview and Location
This characterful home, renovated extensively by the current owners, combines period charm with modern amenities. The accommodation is set over three floors and offers light and spacious rooms, each featuring bespoke storage, period details, and mullion windows with wooden shutters. Bower Ashton is one of the most ideal locations in Bristol, offering a historic village feel with old and expansive grounds that create a countryside atmosphere, all within walking distance of Bristol's city centre. The house is adjacent to Ashton Court Estate, which boasts immense open green spaces spanning 850 acres. Despite its tranquil setting, you are just a 10–15-minute walk from Bristol's Harbourside, North Street, and Clifton Village, making this city location incredibly convenient.
Ground Floor:
The ground floor of this home is both welcoming and functional, with modern updates like underfloor heating. The standout feature is the oak-framed garden room which was extended in 2001 off the main house. Greeted by this magnificent space, you enter directly into the kitchen /dining room. This space has triple-aspect windows and offers plenty of natural light and views of the surrounding greenery from the garden. The kitchen gives off a farmhouse-like feel with cream wall and base units, a newly installed cooker, and a dining area. A modern wet room is located directly off the kitchen for great practicality. Leading into the main building, there are two large and separate reception rooms with triple-aspect mullion windows; the dining room features an eco-friendly wood burner. Next to the family room is a separate living room with an open fireplace, providing a traditional lounge space. The ground floor further benefits from additional storage space under the stairs.
First Floor & Attic:
The first floor offers three double bedrooms, all providing ample space. The master bedroom is an impressive space with triple-aspect windows that overlook Ashton Court Estate. This room includes features such as a wash basin under the stairs with tucked-away storage for toiletries. The second bedroom has built-in wardrobes within the alcoves and a decorative open fireplace that adds character. The family bathroom on this floor features a three-piece suite, including a bathtub, basin, and W/C. The attic provides a fourth bedroom, a versatile space with multiple storage cupboards and additional storage within the eaves.
Grounds:
The property is situated on well-maintained grounds, enclosed by mature trees and shrubs that offer privacy. The expansive and level lawn is ideal for outdoor activities, with several patio areas, stone paths, a sun terrace, and a greenhouse. There is a wide variety of plants, shrubs, and trees that adds to the natural beauty of the garden, offering a wide array of colours. An outbuilding on the property includes two separate rooms—one has been converted into a functional space that could serve as a gym or home office, complete with a wood burner, while the other room provides ample storage.
Square Footage: 2,67.3 sq.m, 2877sq.f<br /><br />
Property info
For more information about this property, please contact
CJ Hole Southville, BS3 on +44 117 444 9992 * (local rate)
Disclaimer
Property descriptions and related information displayed on this page, with the exclusion of Running Costs data, are marketing materials provided by CJ Hole Southville, and do not constitute property particulars. Please contact CJ Hole Southville for full details and further information. The Running Costs data displayed on this page are provided by PrimeLocation to give an indication of potential running costs based on various data sources. PrimeLocation does not warrant or accept any responsibility for the accuracy or completeness of the property descriptions, related information or Running Costs data provided here.




























































.gif)

