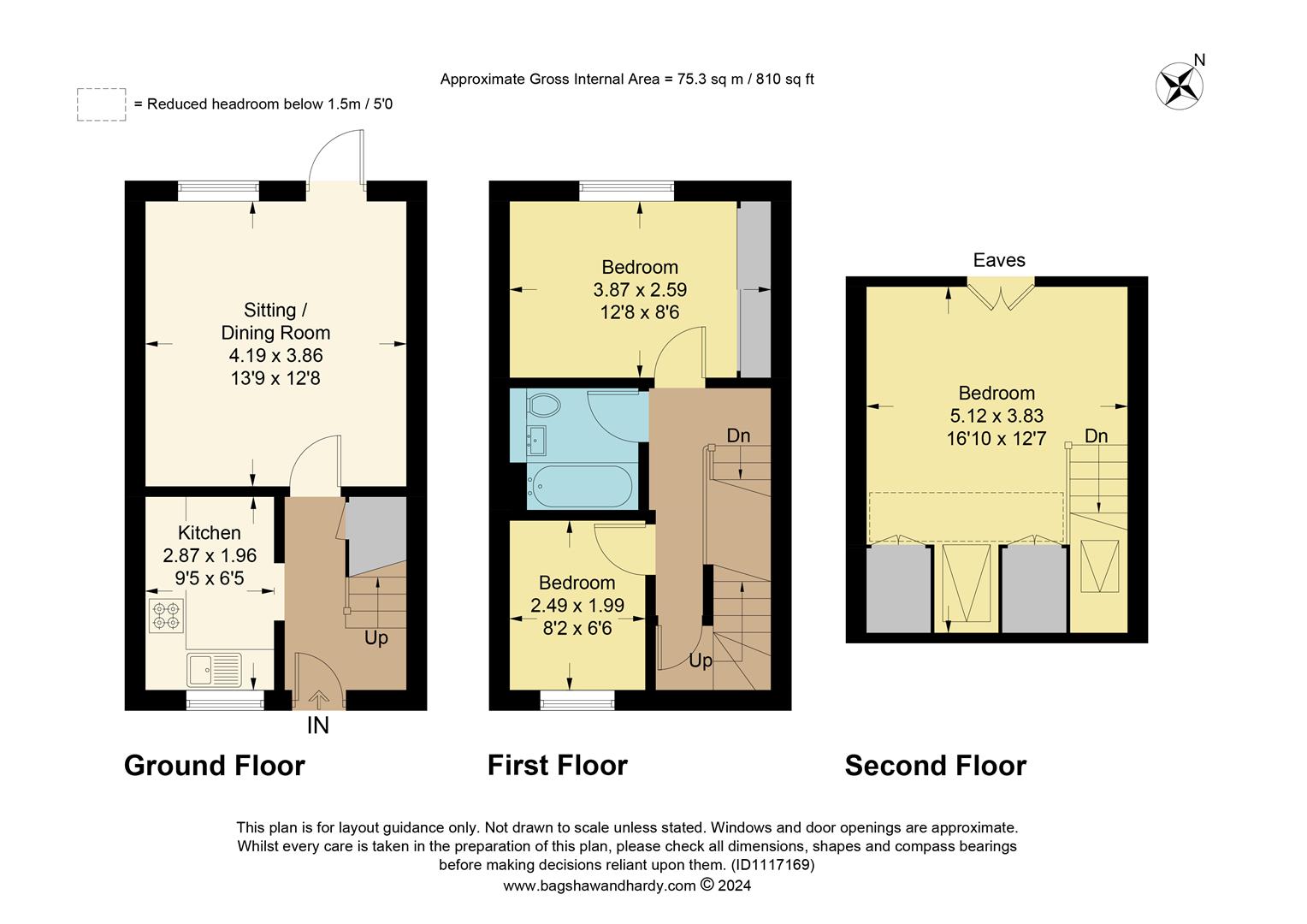Terraced house for sale in Barnfield Way, Hurst Green, Oxted RH8
* Calls to this number will be recorded for quality, compliance and training purposes.
Property features
- 3 Bedrooms
- Bathroom
- Modern Fitted Kitchen
- Living Room
- Double Glazed
- Gas Central Heating
- Private Garden
- Allocated Parking
Property description
A modern terrace house benefiting from a useful loft conversion in a popular cul-de-sac with parking and a private garden. This property is being sold with no onward chain.
Situation
Situated in a popular residential area convenient for local shops and just over 1⁄2 mile from Hurst Green station offering commuter services to Croydon and London. Oxted town centre offers a wider range of facilities and is approximately 2 miles away. Access to the M25 motorway (junction 6) is approximately 4 miles distance.
Location/Directions
Approaching Oxted on the A25 from Godstone direction, turn right at the viaduct traffic lights into Woodhurst Lane. Continue until reaching Hurst Green pass over the green and Barnfield Way will be found eventually on your left hand side immediately before Meridian Square.
To Be Sold
A three bedroom terrace house benefiting from a useful loft conversion and now offers good size living accommodation over three floors. The property benefits from gas central heating and double glazed windows, private garden and allocated parking. The accommodation briefly comprises;
Entrance Hall
Stairs to first floor, laminate flooring, built-in storage cupboard.
Kitchen
Shaker style units, washing machine, stainless steel four ring gas hob with integrated oven below, space for fridge freezer, cupboard housing gas fired central heating boiler.
Living Room
Door to rear garden, laminate flooring.
Stairs To First Floor Landing
Laminate flooring.
Bedroom One
Full width range of fitted wardrobe cupboards with sliding mirror doors.
Bathroom
White suite of enclosed bath, mixer tap and hand shower attachment, low suite w.c., pedestal wash basin.
Bedroom Three
Outlook over front.
Stairs To Second Floor
Bedroom Two
Two Velux windows, eaves storage cupboards.
Outside
Small area of front garden.
Private rear garden with patio and is fully enclosed by fencing and rear gate.
Allocated parking close by.
Tandridge District Council Tax Band C
Property info
For more information about this property, please contact
Payne and Co - Surrey, RH8 on +44 1883 410967 * (local rate)
Disclaimer
Property descriptions and related information displayed on this page, with the exclusion of Running Costs data, are marketing materials provided by Payne and Co - Surrey, and do not constitute property particulars. Please contact Payne and Co - Surrey for full details and further information. The Running Costs data displayed on this page are provided by PrimeLocation to give an indication of potential running costs based on various data sources. PrimeLocation does not warrant or accept any responsibility for the accuracy or completeness of the property descriptions, related information or Running Costs data provided here.





























.png)

