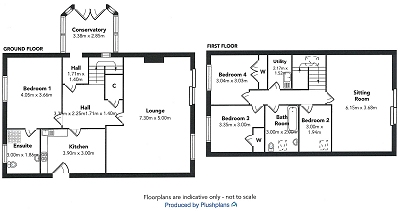Detached house for sale in Cumloden Court, Newton Stewart DG8
* Calls to this number will be recorded for quality, compliance and training purposes.
Property features
- Private garden
- Single garage
- Off street parking
- Double glazing
Property description
Ground floor accommodation
Hall 3.30m x 2.25m
Built-in understairs storage cupboard. Radiator. Stairs leading to first floor accommodation.
Lounge 7.30m x 5.00m
Open plan lounge and dining area with two west facing windows overlooking the garden, north facing window and patio doors opening out onto a patio area. Feature fireplace with marble hearth and coal effect gas fire. Two radiators.
Kitchen 3.90m x 3.00m
White UPVC glazed door giving access to the garden. South-east facing window. Fitted with a good range of wall and floor units with ample worktops, tiled splashbacks and 1½ bowl stainless steel sink. Built-in appliances include electric hob with extractor hood over, electric oven and integrated dishwasher.
Bedroom 1 (En-suite) 4.05m x 3.66m
South facing window. Large free-standing wardrobes shelved and hanging with storage above. Radiator. Access to en-suite shower room.
Ensuite Shower Room 3.00m x 1.86m
White suite comprising WC, wash hand basin, wet wall panelled shower cubicle with main water shower. Wall mounted medicine cabinet. Ladder style radiator.
Vestibule 1.71m x 1.40m
Access to conservatory.
Conservatory 3.38m x 2.85m
Bright and airy conservatory with unrestricted views overlooking the garden and on to the Penkiln Burn. UPVC glazed doors giving access to the garden. Polycarbonate roof.
First floor accomodation
Sitting Room 6.15m x 3.68m
North-east facing patio doors giving access to balcony. Two radiators.
Bedroom 2 3.00m x 1.94m
East facing velux window.
Bedroom 3 3.35m x 3.00m
South-west facing window, built-in shelved and hanging wardrobes. Radiator.
Bedroom 4 3.04m x 3.03m
South-west facing window, built-in shelved and hanging wardrobes housing hot water tank.
Bathroom 3.00m x 2.00m
Fitted with coloured suite comprising bath with main water shower over, WC, and wash hand basin. Partially tiled. Radiator.
Utility Room 2.17m x 1.52m
Sink units with inset single drainer stainless steel sink. Partially tiled splashbacks.
Garden
The garden is partly laid to lawn for ease of maintenance with gravel surfaced driveaway, providing off-road parking. There is a good variety of flower borders and shrubs providing all year-round interest. Paved patio area. Unrestricted views over the Penkiln Burn.
Garage
With electric up and over door. Power and electricity laid on.
Services
Mains supply of water and electricity. The property is connected to the mains drainage system. Gas fired central heating. EPC = G
Council tax
This property is in Band F.
Viewing
By arrangement with Selling Agents.
Offers
Offers in the region of £245,000 are anticipated and should be made to the Selling Agents.
Note
Genuinely interested parties should note their interest with the Selling Agents in case a closing date for offers is fixed. However, the vendor reserves the right to sell the property without the setting of a closing date should an acceptable offer be received.
For more information about this property, please contact
AB & A Matthews, DG8 on +44 1672 560020 * (local rate)
Disclaimer
Property descriptions and related information displayed on this page, with the exclusion of Running Costs data, are marketing materials provided by AB & A Matthews, and do not constitute property particulars. Please contact AB & A Matthews for full details and further information. The Running Costs data displayed on this page are provided by PrimeLocation to give an indication of potential running costs based on various data sources. PrimeLocation does not warrant or accept any responsibility for the accuracy or completeness of the property descriptions, related information or Running Costs data provided here.

























.png)