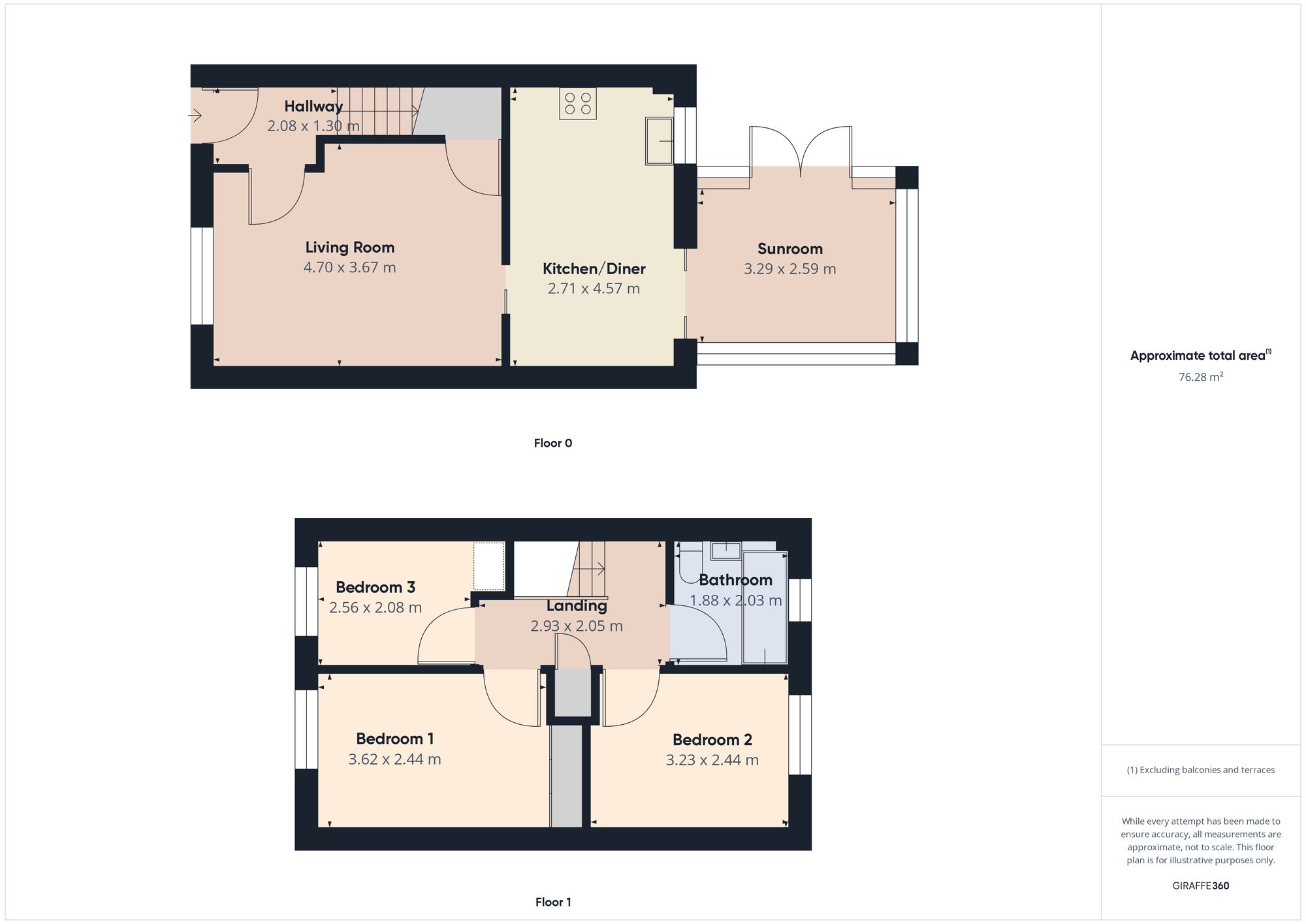Semi-detached house for sale in Gerrard Close, Bristol BS4
* Calls to this number will be recorded for quality, compliance and training purposes.
Property features
- Beautifully Presented
- Open Plan Kitchen/Diner
- Sun Room/Snug
- Driveway
- Spacious Garden
Property description
Nestled in a sought-after location, this beautifully presented 3-bed semi-detached home offers the perfect blend of comfort and style with a driveway and spacious garden
Leaving coat and shoes in the hallway head into the warm and inviting living room - ideal for family gatherings and relaxation.
The open plan kitchen/diner with an abundance of storage solutions and integrated appliances provides a functional space for meal prep and dining, complemented by a sun room/snug that offers versatility.
Upstairs, find three bedrooms including two doubles, with bedroom one boasting built-in wardrobes for added convenience.
The bathroom with feature flooring and a shower over 'p' shaped bath is a sanctuary for easing morning routines and evening soaks. Store spare towels and toilitries in the landing airing cupboard.
Nip outside to discover a garden with a paved patio for alfresco dining, a garden stone seating area for an evening G&T and a lawn, mature shrubs, trees, and flower beds to keep green fingers happy . Additional features include a shed for storage, an outside tap for convenience, and side gate access for ease of use.
This property strikes the perfect balance between indoor comfort and outdoor appeal, making it a gorgeous place to call home.
EPC Rating: C
Hallway (2.08m x 1.30m)
UPVC door leading into hallway, carpet flooring, radiator, stairway leading to first floor
Living Room (4.70m x 3.67m)
Carpet flooring, radiator, window with front aspect, built in under staor storage cupboard, sliding door leading into kitchen/diner
Kitchen/Diner (2.71m x 4.57m)
Tiled flooring, soft close and high closs wall and base units, integrated fridge/freezer, integrated double oven, integrated electric hob, overhead extractor, plumbing for washing machine, under counter space for tumble dryer, window with rear aspect, vertical column radiator, patio doors leading into sun room
Sunroom/Snug (3.29m x 2.59m)
Tiled flooring, dual aspect glazing, garden access, radiator x2, power, cat flap, dog flap
Bedroom 1 (3.62m x 2.44m)
Carpet flooring, radiator, window with front aspect, fitted wardrobes
Bedroom 2 (3.23m x 2.44m)
Carpet flooring, radiator, window with rear aspect
Bedroom 3 (2.56m x 2.08m)
Carpet flooring, radiator, window with front aspect, fitted single bed over the stair box
Bathroom (1.88m x 2.03m)
Feature flooring, tiled walls, shower over 'p' shaped bath with wall mounted controls, WC, Hand basin, traditional heated towel rail, privacy window with rear aspect
Landing (2.93m x 2.05m)
Carpet flooring, airing cupboard, loft hatch
Rear Garden
Paved patio, garden stone seating area, lawn, mature shrubs, trees, flower beds, shed, outside tap, side gate access
Front Garden
Lawn, shrubs, drive, side gate access
Parking - Driveway
Driveway
Property info
For more information about this property, please contact
MG ESTATE AGENTS LTD, BS14 on +44 1275 317380 * (local rate)
Disclaimer
Property descriptions and related information displayed on this page, with the exclusion of Running Costs data, are marketing materials provided by MG ESTATE AGENTS LTD, and do not constitute property particulars. Please contact MG ESTATE AGENTS LTD for full details and further information. The Running Costs data displayed on this page are provided by PrimeLocation to give an indication of potential running costs based on various data sources. PrimeLocation does not warrant or accept any responsibility for the accuracy or completeness of the property descriptions, related information or Running Costs data provided here.






























.png)


