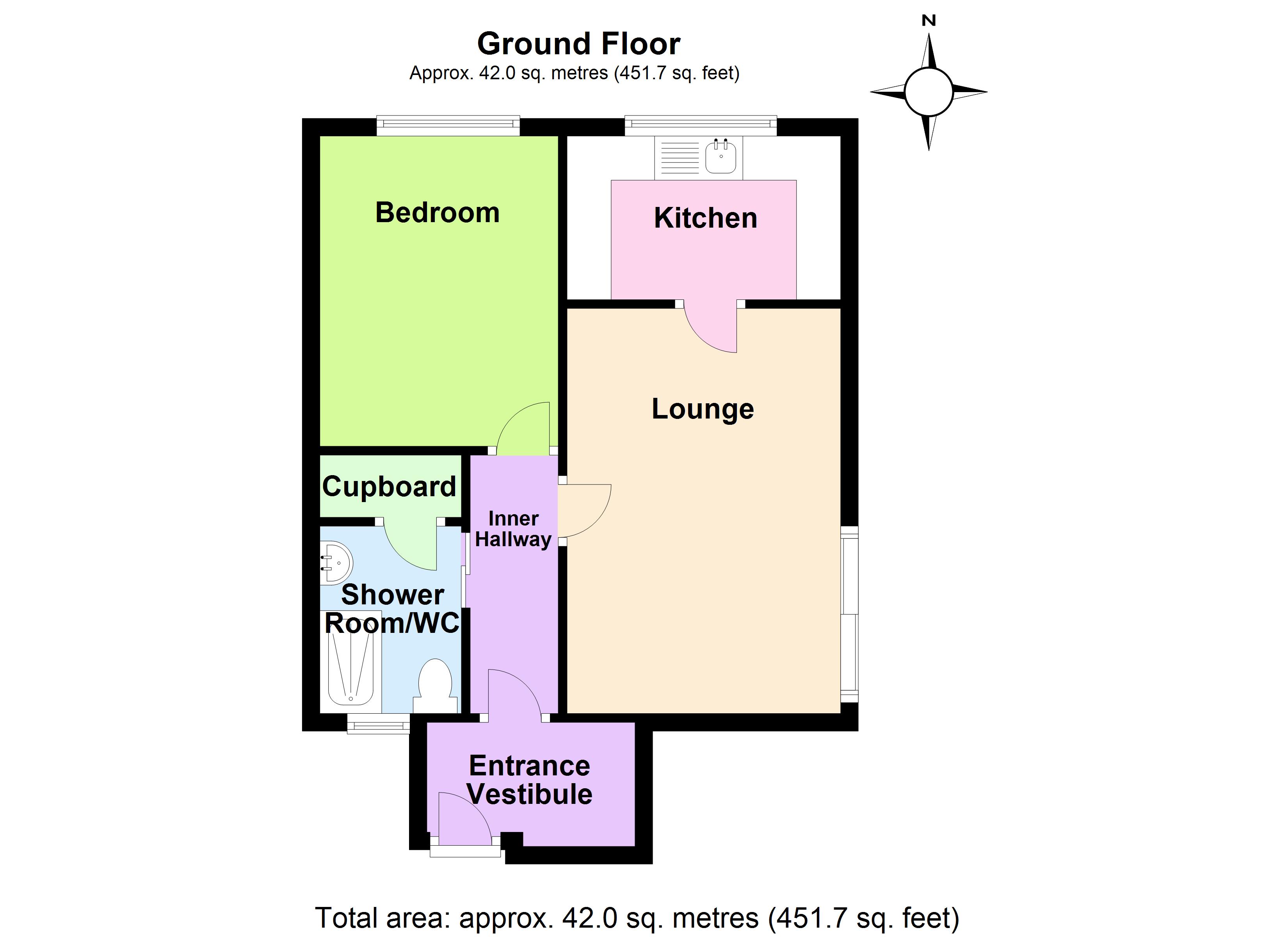Terraced bungalow for sale in Sea Road, East Preston, West Sussex BN16
* Calls to this number will be recorded for quality, compliance and training purposes.
Property features
- Rarely Available Retirement Bungalow
- Direct Access to Patio & Gardens
- Very Close to Local Shops
- Refurbished & Modernised
- Internal Viewing Recommended
- Visiting Manager - 24 Hour Alarm
- Residents Parking
- Council Tax Band 'B'
- EPC Rating ' D'
Property description
Property located in
A rarely available bungalow in a retirement development in the heart of East Preston, close to the local shopping parade.
The property is very pleasantly situated within Chestnut Court with direct access from the lounge onto the communal gardens, although number 6 enjoys a particularly secluded private aspect.
The bungalow has been extensively refurbished and redecorated by the present owner who is reluctantly looking to move out of the area.
Features include: - refitted shower room/WC, useful entrance vestibule with space for coats and storage etc., replacement modern electric heaters, good quality blinds fitted in the lounge, bedroom, kitchen and shower room; an outside water tap and the freezer and washing machine in the kitchen are included in the sale.
In brief the accommodation comprises: - private front door to entrance vestibule, inner hall, lounge, kitchen, bedroom with recently fitted white wardrobes and recently refitted modern white shower room/WC which has a walk-in airing/storage cupboard.
Chestnut Court is conveniently situated in the heart of East Preston and is accessed from Sea Road.
Council Tax Band 'C' - £1,769.20 (single occupancy discount £442.30)
Lease - The property is held on a 99 year lease from 1st April 1988.
Ground Rent - £100 per annum
Service Charge - £204.41 per month
Pets permitted - restrictions apply
personal front door
entrance vestibule
inner hallway
lounge 15' x 10' 3" (4.57m x 3.12m)
kitchen 10' 3" x 6' (3.12m x 1.83m)
bedroom 11' 6" x 8' 10" (3.51m x 2.69m)
shower room/WC
delightful patio adjacent to lounge
secluded gardens
general resident parking
Property info
For more information about this property, please contact
Hawke and Metcalfe Estate Agents, BN16 on +44 1903 906746 * (local rate)
Disclaimer
Property descriptions and related information displayed on this page, with the exclusion of Running Costs data, are marketing materials provided by Hawke and Metcalfe Estate Agents, and do not constitute property particulars. Please contact Hawke and Metcalfe Estate Agents for full details and further information. The Running Costs data displayed on this page are provided by PrimeLocation to give an indication of potential running costs based on various data sources. PrimeLocation does not warrant or accept any responsibility for the accuracy or completeness of the property descriptions, related information or Running Costs data provided here.


























.png)