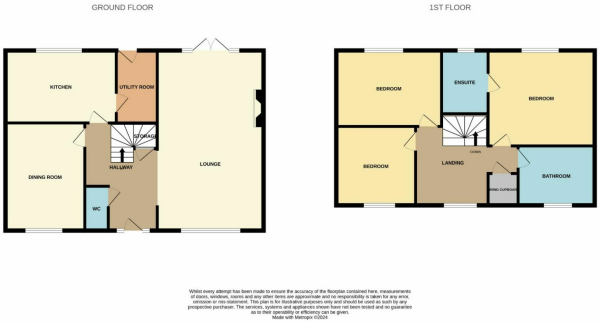Detached house for sale in St. Johns Road, Clacton-On-Sea, Essex CO16
* Calls to this number will be recorded for quality, compliance and training purposes.
Property features
- Detached Chalet Bungalow
- Three/Four Bedrooms
- Two Reception Rooms
- Driveway
- Garage
- Ensuite To Master Bedroom
- 24' Lounge
- Double Glazing
- Gas Central Heating
Property description
Guide price £400,000 - £425,000
This charming detached chalet bungalow is nestled in a tranquil cul-de-sac development and features three to four bedrooms and two spacious reception rooms, providing ample living space for families. The property includes a driveway and a garage for convenient parking, along with an ensuite bathroom attached to the master bedroom for added privacy. The spacious 24-foot lounge is perfect for relaxation and entertaining.
Entrance hall
Entrance door. Radiator. Stairs to first floor with storage underneath.
Doors to:
Bedroom four / dining room
4.29m x 3.28m (14'1 x 10'9)
Radiator. Replacement double glazed window to front.
Ground floor cloakroom
Comprising of vanity hand wash basin with mixer tap and cupboards below, low level WC. Radiator. Extractor fan. Fully tiled walls, tiled flooring.
Lounge
7.39m x 4.34m (24'3 x 14'3)
Two radiators. Gas fire with stone base and surround. Double glazed French style doors and window to rear / garden. Replacement double glazed window to front.
Kitchen
4.55m x 2.92m (14'11 x 9'7)
Comprising of laminated rolled edge work surfaces with inset one and a half bowl sink drainer unit with mixer tap, cupboards, drawers and storage below, range of eye level cupboards, double oven, electric hob and extractor hood above, dishwasher. Radiator. Fully tiled walls, tiled flooring. Replacement double glazed window to rear. Access to:
Utility room
2.95m x 1.68m (9'8 x 5'6)
Comprising of laminated rolled edge work surfaces with inset sink drainer unit, cupboards, drawers and storage below, range of eye level cupboards below, range of eye level cupboards. Wall mounted boiler (newly fitted). Fully tiled walls, tiled flooring. Extractor fan. Replacement double glazed door leading to garden.
First floor: Landing
Radiator. Loft access. Doors to all rooms. Stairs to ground floor. Replacement double glazed window to front.
Bedroom one
4.34m x 4.01m (14'3 x 13'2)
(into bay recess). Radiator. Wardrobes and units. Replacement double glazed window to rear.
Door to:
Ensuite shower room
2.62m x 1.96m (8'7 x 6'5)
Modern suite comprising of shower tray with shower attachment, vanity hand wash basin with mixer tap, cupboards below, low level WC. Heated towel rail. Radiator. Fully tiled walls, tiled flooring. Extractor fan. Replacement double glazed window to rear.
Bedroom two
4.29m x 3.38m (14'1 x 11'1)
Radiator. Fitted wardrobes and units. Replacement double glazed window to rear.
Bedroom three
3.25m x 3.2m (10'8 x 10'6)
Radiator. Fitted wardrobes and units. Replacement double glazed window to front.
Family bathroom
Modern suite comprising of standalone bath, standalone vanity hand wash basin, low level WC. Heated towel rail. Part tiled walls, fully tiled flooring. Extractor fan. Replacement double glazed window to front.
Outside
Block paved driveway affording access for off road parking, further access to garage with electric roller shutter door. The rest of the front of the property is mainly laid to lawn with pathway leading to front door, borders to front, partially retained by wooden panelled fencing and brick wall to the right hand side. Side gate leading to:
Rear garden
Paving adjacent to the house with pathway leading past the garage. The Westerly facing rear garden is mainly laid to lawn with flower and shrub borders. Outside electric point, outside tap, outside lighting. Wooden storage shed to the rear with power and light connected. The garage (17'10 x 8'11) with power and light connected, electric roller shutter door, single glazed window to side, service door to garden.
Clacton-On-Sea is the largest town on the Essex sunshine coast, it is a bustling yet affordable seaside resort, boasting an array of entertainment facilities, shopping amenities and an outlet village. Some of the main attractions include; Iconic Pier, Amusement arcades, Pavilion fun park, Ten-pin bowling centre, Popular golf club, High street restaurants, Both the Princes and West Cliff theatres, and Two large secondary schools. Clacton offers an annual events program such as Fetes, Fairs, Carnival and Air show. Transport links make Clacton extremely accessible with the A133 road link into and out of town towards the A12, regular train links into London Liverpool St Station and Airfield.
Property info
For more information about this property, please contact
Palmer & Partners, CO15 on +44 1255 481797 * (local rate)
Disclaimer
Property descriptions and related information displayed on this page, with the exclusion of Running Costs data, are marketing materials provided by Palmer & Partners, and do not constitute property particulars. Please contact Palmer & Partners for full details and further information. The Running Costs data displayed on this page are provided by PrimeLocation to give an indication of potential running costs based on various data sources. PrimeLocation does not warrant or accept any responsibility for the accuracy or completeness of the property descriptions, related information or Running Costs data provided here.











































.png)
