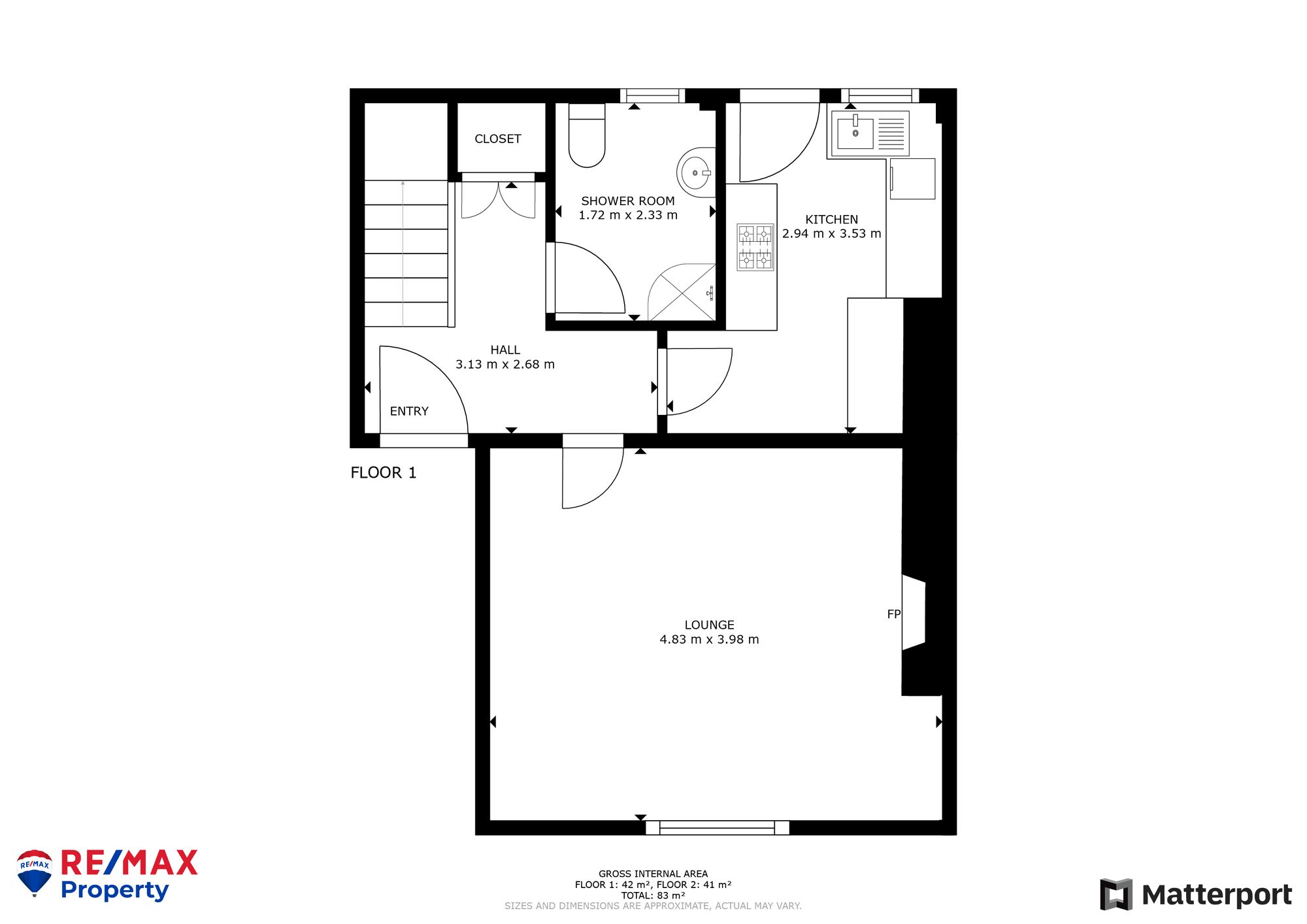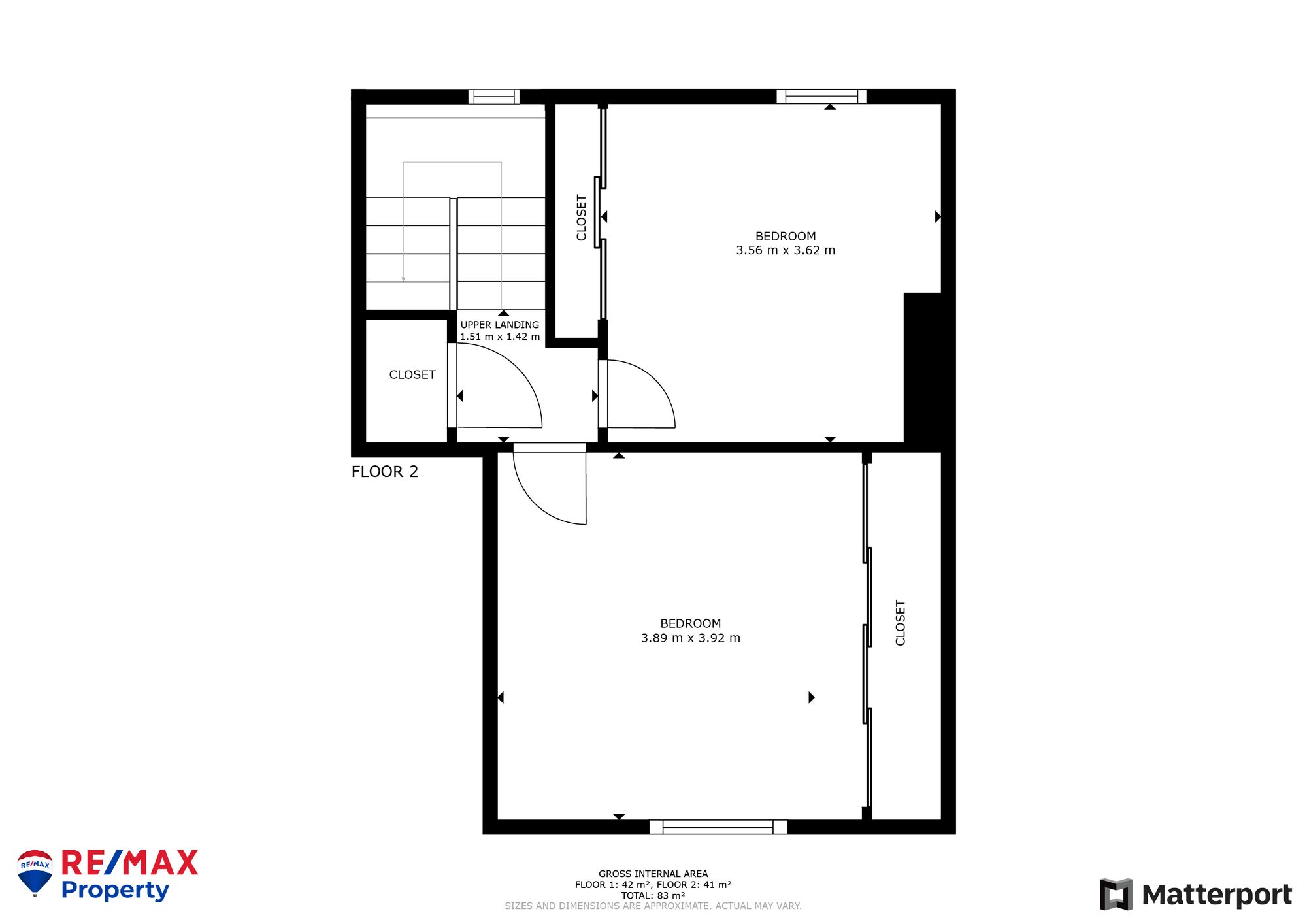Terraced house for sale in 80 Bedlormie Drive, Blackridge EH48
* Calls to this number will be recorded for quality, compliance and training purposes.
Property features
- Entrance Hallway
- Lounge
- Kitchen
- 2 Double Bedrooms
- Shower Room
- Wooden Garage Front
- Side & Rear Gardens Driveway
Property description
**Attractive 2 Bed End Terraced with Wooden Garage on an Expansive Plot**
This well-presented house is on a very sizeable plot and will make a wonderful family home, with both off-road and on street parking available. Located on Bedlormie Drive, Blackridge, EH48 3RT, it is in an ideal locale for commuters, with Blackridge railway station and other local amenities. Sharon Campbell and re/max property are delighted to bring this 2- bedroomed property to the market. Comprising:
Entrance Hallway
Lounge
Kitchen
2 Double Bedrooms
Shower Room
Wooden Garage Front
Side & Rear Gardens Driveway
GCH and dg
EPC Rating: E
Location
Blackridge offers a peaceful and scenic setting for those looking to live in a semi-rural community, whilst still having access to nearby urban centres like Bathgate and Edinburgh. Despite its small size, it has a strong sense of community, with various local amenities such as shops, schools, and community centres serving the needs of residents. The village also has access to outdoor recreational activities, including walking and cycling routes in the surrounding countryside. Commuter links are good from this area, via Blackridge railway station, offering rail links to both Edinburgh and Glasgow. In addition, there is easy access to the M8 making this an ideal location to enjoy the quieter lifestyle, while still within commuting distance of the major cities. In terms of education, Blackridge Primary School is located in the village itself, while St. Mary’s Primary School can be found in nearby Bathgate. The closest secondary school is Armadale Academy, though another option is available in St. Kentigern’s Academy in Blackburn. The home report can be downloaded from the re/max Property website.
Front Garden And Wooden Garage
A driveway offering off street parking for vehicles. The garden is private and enclosed by a
timber fence, with a perfectly manicured lawn, a paved area and an area with decorative
stones. Mature trees and planting hide the wooden garage and shed.
Entrance Hallway
The welcoming entrance is accessed via a partially glazed UPVC door into the hall, which
bring in natural light. Decorated with wood effect laminate flooring and neutrally painted
walls. An under stairs storage cupboard, a central light fitting, a smoke detector, a double
power point and a radiator complete this area
Lounge
4.334m x 3.979m (14’02” x 13’00”)
This excellent sized room with a window to the front of the property, brings in natural light
and there is a ceiling light. The decorative wooden fire surround, with marble hearth and
backplate and gas fire create a focal point to the room. Decorated with wood effect laminate
flooring and neutrally painted walls to create a modern décor. A radiator, a television aerial
socket and power points complete the room
Kitchen
3.421m x 2.237m (11’02” x 07’04”) at maximum
This bright, light room with a window to the rear and a glazed UPVC door brings in lots of
natural light. Several white wood effect base and wall mounted units provide lots of storage.
A stainless-steel sink with a chrome mixer tap and drainer. An integrated gas hob, an electric
oven and a cooker hood are included in the sale. Decorated with tiled flooring, tile effect
wallpaper, complimentary worktops and a tiled splash back. A radiator and power points are
all supplied.
Shower Room
2.203m x 1.565m (07’02” x 05’01”)
Located on the ground floor, this stylish room with an opaque window to the rear of the
property provides a useful amenity. A white suite with a close coupled toilet, a vanity sink, with storage beneath and a wall mounted electric shower in a shower cubicle. Finished with
sparkle wet wall panelling, grey metro tiles and wood effect laminate flooring. A ceiling light
and a chrome ladder radiator complete the room
Upper Landing
Carpeted stairs lead to the upper level, where the carpet continues, as well as the neutral
décor to the walls. A window allows in plenty of natural light, with a ceiling light
complementing this. An integrated cupboard provides storage. The attic space can be
accessed via a ladder and has carpeted flooring and temporary lighting.
Main Bedroom
3.869m x 3.813m (12’08” x 12’06”)
This wonderful room, with a window to the front of the property and a ceiling light. Wall to
wall fitted wardrobes with mirror frontages provide an abundance of storage. Wood effect
laminate flooring and neutrally painted to walls continue the décor. A radiator and power
points are provided.
Bedroom 2
3.502m x 3.437m (11’05” x 11’03”)
Another great room with a window to the rear of the property and complemented by a
ceiling light. Triple fitted wardrobes with mirror frontages provide excellent storage space.
Decorated with laminate flooring and painted walls. A radiator, attic access, with pull down
ladder and power points are also supplied.
Rear Garden
A beautiful rear garden that is fully enclosed with a path to the side for access. The garden
has been carefully landscaped and tended over the years to create a truly restful retreat.
Designed for all needs, with two patio areas and a lawn area. Planting in border beds with
mature plants, mature trees, shrubs and flowering plants create a pleasurable garden. A
water feature, a greenhouse and a shed, which will be included in the sale. This is a fabulous
space to relax and enjoy, with outside lighting for year round use.
Garage
Single timber garage offering plenty of storage space. A roller door, light and power are also
supplied.
Additional Items
Tenure: Freehold. Council Tax Band: A.
All fitted floor coverings, window blinds and the kitchen items mentioned are included in
the sale. All information provided by the listing agent/broker is deemed reliable but is not
guaranteed and should be independently verified. No warranties or representations are
made of any kind.
Viewing
Arrange an appointment through re/max Property Livingston on or with
Sharon Campbell direct on .
Offers
All offers should be submitted to: Re/max Property, re/max House, Fairbairn Road, Livingston, West Lothian, EH54 6TS.Telephone Fax .
Interest
It is important your legal adviser notes your interest; otherwise this property may be sold
without your knowledge
Thinking Of Selling
To arrange your free market valuation, simply call Sharon Campbell on today
Property info
For more information about this property, please contact
Remax Property, EH54 on +44 1506 674043 * (local rate)
Disclaimer
Property descriptions and related information displayed on this page, with the exclusion of Running Costs data, are marketing materials provided by Remax Property, and do not constitute property particulars. Please contact Remax Property for full details and further information. The Running Costs data displayed on this page are provided by PrimeLocation to give an indication of potential running costs based on various data sources. PrimeLocation does not warrant or accept any responsibility for the accuracy or completeness of the property descriptions, related information or Running Costs data provided here.






































.png)
