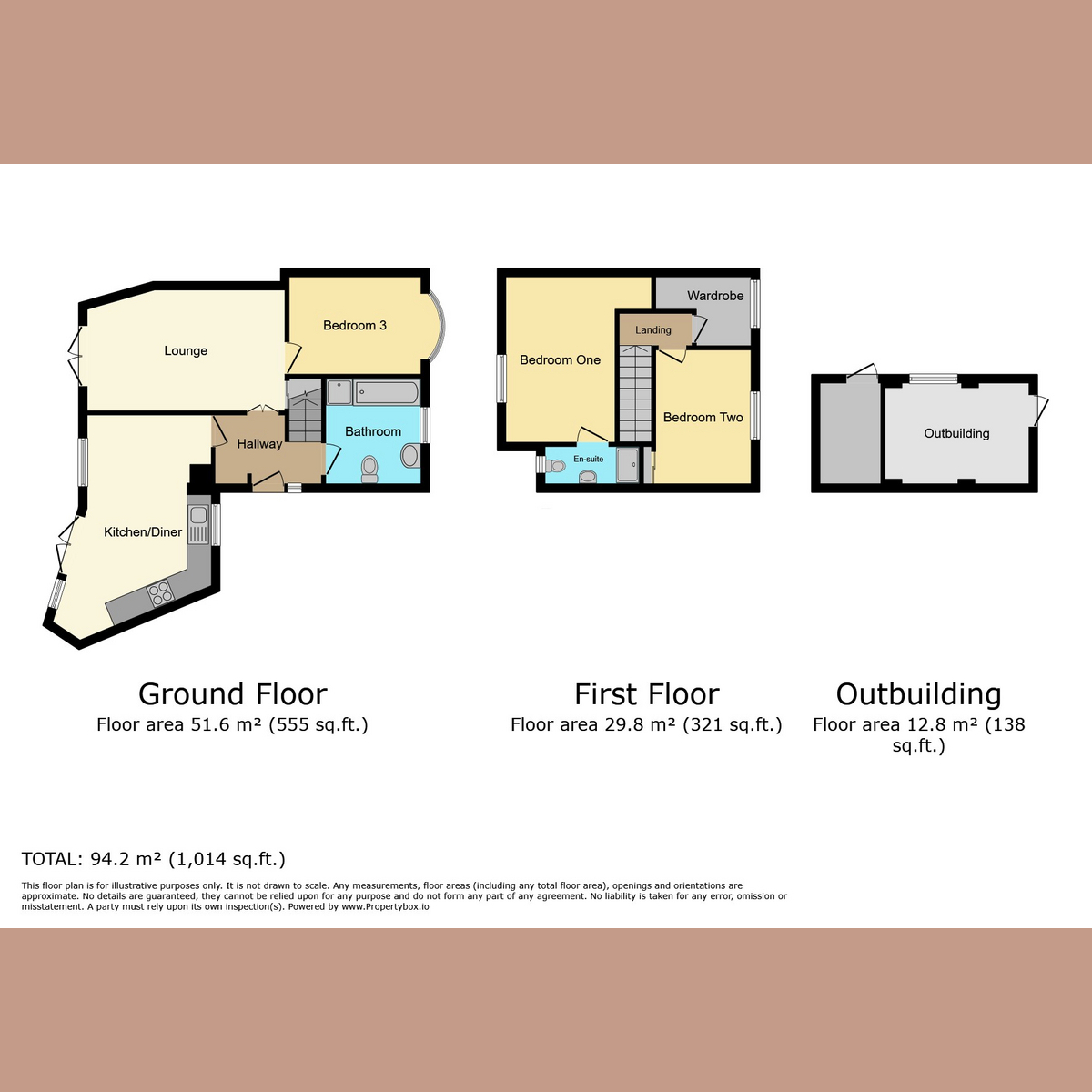Semi-detached house for sale in Central Close, Benfleet SS7
* Calls to this number will be recorded for quality, compliance and training purposes.
Property features
- Walking Distance To Hadleigh High Street
- Close Proximity To Hadleigh Park
- Off Street Parking
- Short Drive From Leigh Station
- Expansive Rear Garden With Versatile Outbuilding
- Versatile Study Room
- Ground Floor Bedroom For Convenience
Property description
This three bedroom home provides a blend of modern comfort and versatile living space, ideal for families seeking a practical residence. The ground floor boasts bright and airy living that seamlessly opens to the rear garden. This home caters to all your living needs, whether for daily life or hosting guests.
Situated within the catchment area for Hadleigh Infant School and The Deanes, making it an excellent choice for families prioritising quality education. The proximity to these schools, combined with the convenient access to local amenities and transport links, makes this home an ideal choice for both young and established families.
Council Tax Band: C
Tenure: Freehold
Room Measurements
Lounge: 20’3 x 11’11
Kitchen/Diner: 27’2 x 19’0
Ground Floor Bedroom: 14’11 Into Bay x 10’
Ground Floor Bathroom: 10’ x 9’0
Bedroom Two: 15’9 x 11’2 Reducing To 7’11
Bedroom Three: 11’5 x 7’7
Bedroom Four/Study: 7’9 x 7’6 ‘L’
Outbuilding: 14’10 x 11’9
Brick Built Shed: 11’9 x 6’7
Ground Floor
As you enter through the front door, you're welcomed into a spacious hallway that leads to all areas of the ground floor. The bright and inviting lounge is a highlight, featuring double doors that open directly onto the rear garden, creating a seamless indoor-outdoor flow. The ground floor bedroom, generous in size, provides a flexible space. The kitchen is well-appointed with a range of appliances, perfect for those who enjoy cooking and entertaining. Completing the ground floor is a four-piece bathroom suite, offering a shower cubicle, panelled bath, wash hand basin, and low-level W/C
First Floor
Upstairs, you'll find two well-proportioned bedrooms, with the primary bedroom benefiting from its own three-piece shower room for added convenience. The first floor also features a study room, ideal for those who work from home. This space is versatile and could easily be converted into a fourth bedroom if required, catering to growing families or those needing additional space
Exterior
The rear garden is a true extension of the living space, starting with a paved patio area perfect for alfresco dining or relaxing on warm days. The garden extends to a raised lawn area, providing plenty of space for children's play or gardening enthusiast
Location
Located in a prime position, this property benefits from being within the catchment area of Hadleigh Infant School and The Deanes. It boasts convenient proximity to Hadleigh High Street, where an array of local shops and restaurants await within walking distance. Nature enthusiasts will appreciate its closeness to Hadleigh Park, perfect for leisurely strolls and outdoor activities. Commuters will find the property ideally situated with easy access to the A13, facilitating smooth travel across the region. Additionally, Leigh station is just a short drive away, offering direct connections via the C2C line to London Fenchurch Street, ensuring convenient access to the capital for work or leisure
Property info
For more information about this property, please contact
Gilbert & Rose, SS9 on +44 1702 787437 * (local rate)
Disclaimer
Property descriptions and related information displayed on this page, with the exclusion of Running Costs data, are marketing materials provided by Gilbert & Rose, and do not constitute property particulars. Please contact Gilbert & Rose for full details and further information. The Running Costs data displayed on this page are provided by PrimeLocation to give an indication of potential running costs based on various data sources. PrimeLocation does not warrant or accept any responsibility for the accuracy or completeness of the property descriptions, related information or Running Costs data provided here.


































.png)
