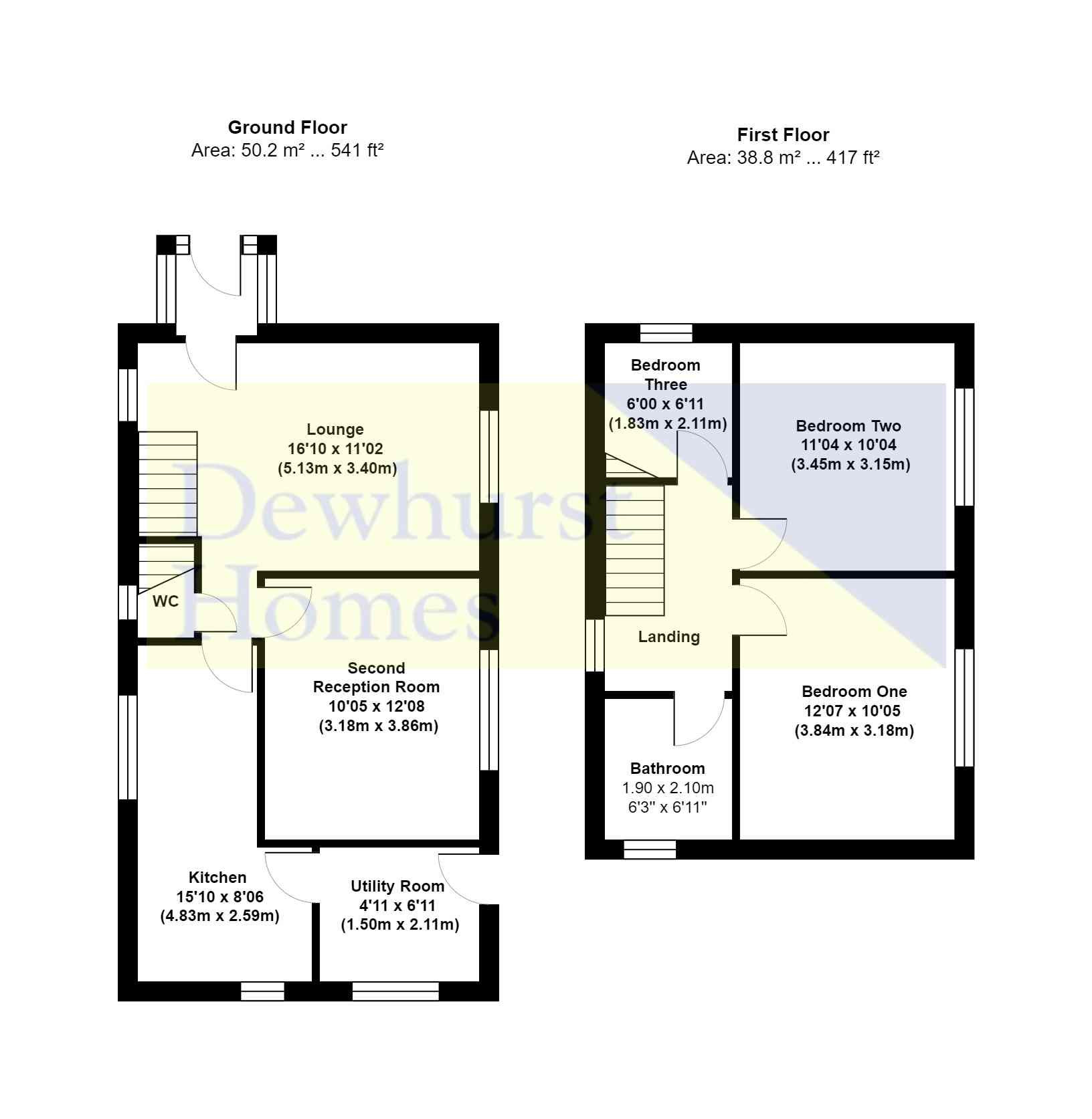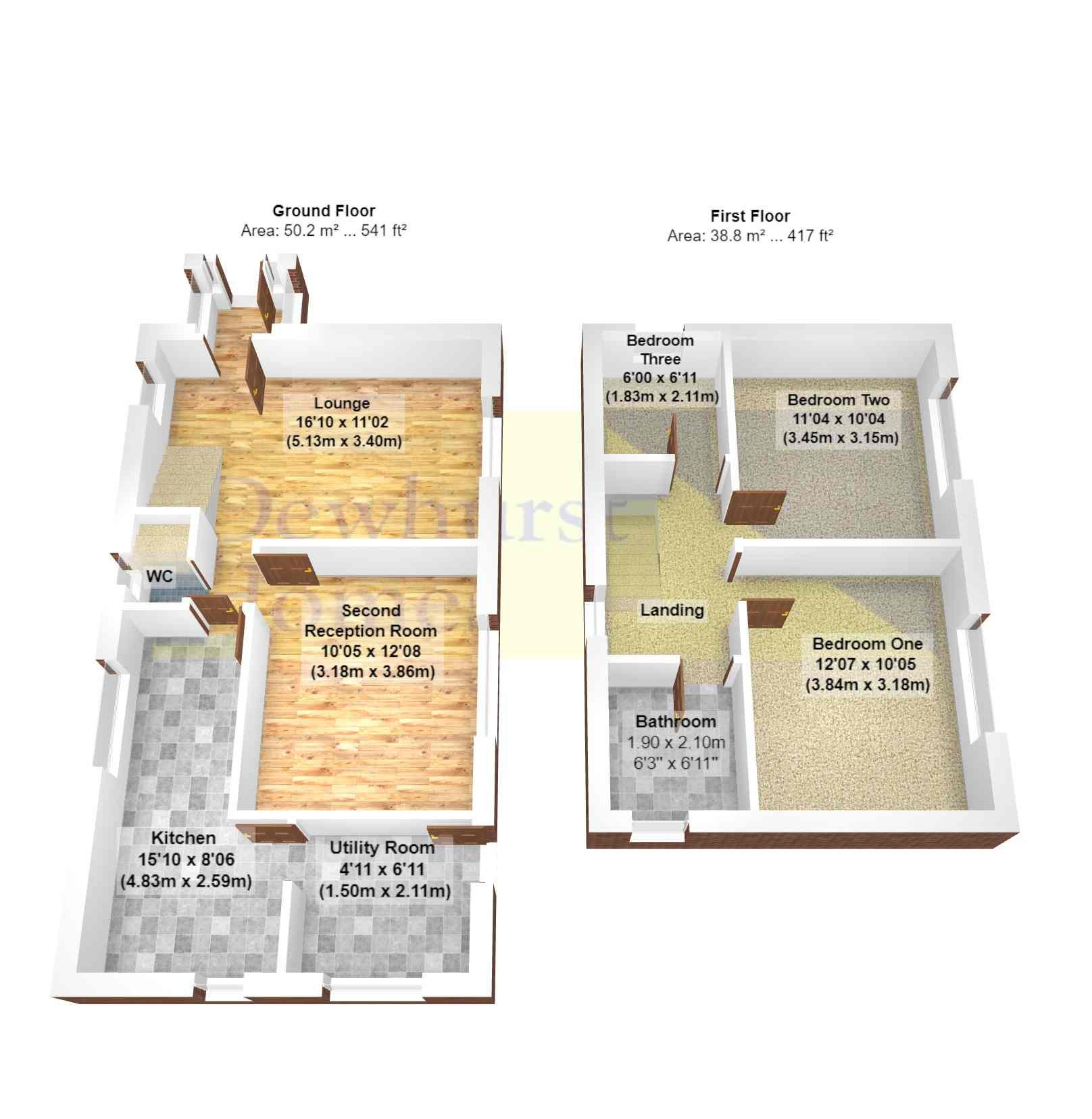Detached house for sale in Cumeragh Lane, Longridge, Longridge PR3
* Calls to this number will be recorded for quality, compliance and training purposes.
Property features
- No chain
- Three Bedrooms
- Two Reception Rooms
- Lovely Detached Family Home
- Study/Home Office
- Semi Rural Village Location
- Ample Parking
Property description
A fabulous opportunity to purchase a unique detached three bedroom family home located on the periphery of Longridge being just a short drive to all local amenities and motorway networks. The property benefits from being wall enclosed with solid gated access providing privacy. Through the gates is a substantial gravelled area providing parking for several vehicles and a lovely decked area with balustrade to sit and enjoy the sun. The detached garage has been converted into a home office with ample power points and lighting. Flagged pathways lead down the side of the property to a private gravelled rear garden. Internally the property briefly comprises; Entrance porch, lounge with feature fireplace and wood burner, second reception room, kitchen, utility room and WC. To the first floor are three bedrooms and a three piece family bathroom. The property is well presented and being sold chain free therefore early viewing is essential.
Entrance Porch
UPVC double glazed door, UPVC double glazed windows to front and rear aspect, mosaic flooring, ceiling light point, door into lounge.
Lounge (16'10 x 11'2)
Two UPVC double glazed windows to the front and rear aspect of the property. Ceiling light point and wall lights. Solid wood flooring, picture rail and radiator. Recently fitted feature fireplace with log burning stove.
Dining Room
UPVC double glazed window to front aspect, picture rail, ceiling light point, radiator and solid wood flooring. Cupboards and shelving to alcoves and cast iron fire place on tiled hearth.
Kitchen
Range of fitted wall and base units with solid wood work tops and tiled splash backs, wine rack, display cabinets, Belfast style sink with chrome mixer tap, concealed lighting, space for appliances, stainless steel chimney extractor fan, brown UPVC double glazed window to side and rear aspect, ceiling light point, spotlights, radiator, tiled floor.
Utility (7'6 x 4'11)
Cupboards, drawers, complimentary work surface, plumbed for washing machine, ceiling light point, spotlights, UPVC double glazed window to rear, door to rear garden.
Cloakroom
Two piece suite comprising: Pedestal wash hand basin and dual flush W.C, opaque window to rear aspect, wood floor, ceiling light point with spotlights.
Stairs And Landing
From lounge open stairs to first floor having spindled balustrade. Window to rear aspect. Loft access point via fitted ladder to fully boarded attic housing combi boiler.
Master Bedroom (12'7 x 10'5)
UPVC double glazed window to the front aspect. Picture rail, radiator, ceiling light point. Fitted cupboard to alcove. Feature cast iron open fireplace on tiled hearth.
Bedroom Two (11'4 x 10'4)
UPVC double glazed window to the front aspect. Feature cast iron open fireplace on tiled hearth. Ceiling light point, picture rail and radiator.
Bedroom Three (6'11 x 6'0)
UPVC double glazed window to the side aspect. Picture rail, radiator and ceiling light point.
Family Bathroom (6'10 x 6'1)
UPVC double glazed opaque window to the rear aspect. Three piece suite comprising: Dual flush WC, wall hung wash hand basin with chrome mixer tap. Panelled bath with shower above. Vertical radiator, part tiled walls and tiled floor.
External
Gravelled parking area providing off road parking for several vehicles, wall enclosed, planting of trees, raised decking area, shed, gated access to rear garden.
Home Office (15'0 x 4'6)
Converted garage having light, power and double glazed patio doors.
Property info
For more information about this property, please contact
Dewhurst Homes, PR3 on +44 1772 913913 * (local rate)
Disclaimer
Property descriptions and related information displayed on this page, with the exclusion of Running Costs data, are marketing materials provided by Dewhurst Homes, and do not constitute property particulars. Please contact Dewhurst Homes for full details and further information. The Running Costs data displayed on this page are provided by PrimeLocation to give an indication of potential running costs based on various data sources. PrimeLocation does not warrant or accept any responsibility for the accuracy or completeness of the property descriptions, related information or Running Costs data provided here.



































.png)
