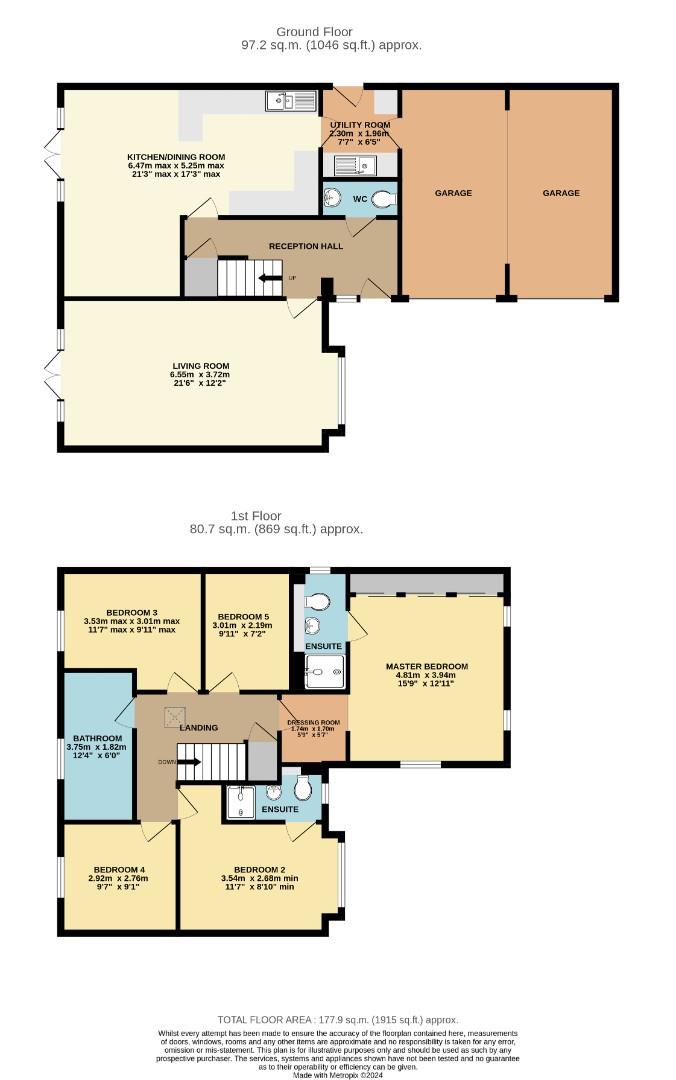Detached house for sale in Stanthorne Drive, Winsford CW7
* Calls to this number will be recorded for quality, compliance and training purposes.
Property features
- Detached Office In Rear Garden
- Stunning Views And Walks
- Double Garage With Plenty Of Parking
- Breakfast Kitchen With Family Area
- No Onward Chain
- Bespoke Media Wall
Property description
Nestled at the end of Platts Meadow, you will find this stunning home on Stanthorne Drive. This beautiful detached home offers a perfect blend of tranquillity and modern living. Boasting great reception rooms, five bedrooms, and three bathrooms, this property is ideal for those seeking space and comfort.
One of the property's standout features is the detached office in the garden, providing a peaceful and productive workspace away from the main house. With five spacious bedrooms, including two ensuites, there is ample room for a growing family or visiting guests.
The media wall in the lounge adds a touch of luxury, perfect for cosy movie nights or entertaining friends. Situated off the beaten track, this home offers privacy and seclusion while still being conveniently located near amenities.
The breakfast kitchen with a family area is the heart of the home, offering a warm and inviting space for meals and gatherings. Additionally, the property's stunning walks and views make it a nature lover's paradise, with beautiful scenery right on your doorstep.
Don't miss the opportunity to make this charming property your own and enjoy the best of countryside living with all the modern comforts you could desire.
Hallway
Lounge (6.559m x 3.723m (21'6" x 12'2"))
Breakfast Kitchen With Family Area (6.471m x 5.250m (21'2" x 17'2"))
Utility Room (2.300m x 1.960m ( 7'6" x 6'5"))
Downstairs Cloaks (1.960m x 0.907m (6'5" x 2'11"))
Landing
Bedroom One (4.811m x 3.935m (15'9" x 12'10"))
Dressing Area With Fitted Wardrobes (1.742m x 1.708m ( 5'8" x 5'7" ))
En-Suite (3.010m x 1.400m ( 9'10" x 4'7"))
Bedroom Two (3.540m x 2.687m exc bay (11'7" x 8'9" exc bay))
En-Suite (2.548m x 1.439m ( 8'4" x 4'8"))
Bedroom Three (3.535m x 3.010m (11'7" x 9'10"))
Bedroom Four (2.925m x 2.769m ( 9'7" x 9'1"))
Bedroom Five (3.758m x 1.825m (12'3" x 5'11"))
Family Bathroom (3.010m x 2.192m (9'10" x 7'2"))
Double Garage
Detached Office In Rear Garden
Double glazed windows, heating power and lighting with French doors
Property info
For more information about this property, please contact
CW Estate Agents, CW7 on +44 1606 622550 * (local rate)
Disclaimer
Property descriptions and related information displayed on this page, with the exclusion of Running Costs data, are marketing materials provided by CW Estate Agents, and do not constitute property particulars. Please contact CW Estate Agents for full details and further information. The Running Costs data displayed on this page are provided by PrimeLocation to give an indication of potential running costs based on various data sources. PrimeLocation does not warrant or accept any responsibility for the accuracy or completeness of the property descriptions, related information or Running Costs data provided here.




















































































.png)