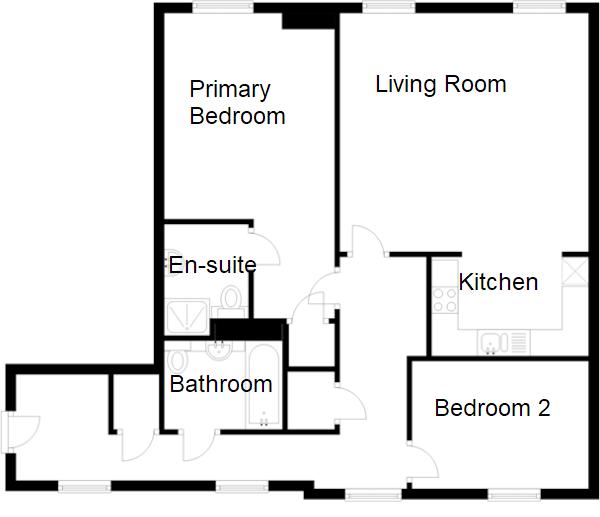Flat for sale in Tomlin Court, Commonwealth Drive, Crawley RH10
* Calls to this number will be recorded for quality, compliance and training purposes.
Utilities and more details
Property features
- 2 Bedrooms
- Third Floor
- Allocated Parking
- Fitted Kitchen
- No Onward Chain
Property description
Service charge (For Leasehold tenure): £2437.85 per year. Review period: 31/3/2025.
Ground rent (For Leasehold tenure): £250 per year.
New Move are delighted to present this larger than average, third-floor two-bedroom apartment with underground allocated parking and permit parking. Located in the popular Pembroke Park development near to Crawley town centre and Three Bridges Railway station. The property features include a good-sized living area, two bedrooms, en-suite shower room, family bathroom and fitted kitchen. No onward chain.
Pembroke Park is a well thought out modern apartment development centrally located in the town, convenient for a range of shopping options, entertainment facilities, restaurants and bars. With great links to local mainline train stations, the M23/M25 motorway network and Gatwick airport making Pembroke Park the first choice for a modern lifestyle.
Material Information
Property type - Apartment
Property construction – Standard Construction
Number and types of room – 2 Bedrooms, 2 Bathrooms, 1 Reception Room
Electricity supply – Mains
Water supply – Mains (billed by the development managing agent)
Sewerage - Development waste water pump station
Heating – Gas Central Heating
Broadband - Standard, Superfast & Ultrafast available (full details on )
Mobile signal/coverage - EE, Three, o2 & Vodafone likely/limited availability (full details on )
Parking – 1 allocated space / 1 general parking permit / 1 visitor permit - No Commercial Vehicles Permitted
Restrictions – All lease covenants can be viewed here:
Flood risk - Low
Accessibility/adaptations – This property is accessed by stairs only.
Declarations - This property has had an ongoing leak from the roof, this is being managed and resolved by the development managing agent.
Buyer’s regulatory requirements – Estate agents are regulated by hmrc for anti-money laundering purposes. We will need to confirm the identity of all buyers and you will need to provide documentary evidence for the source of funds being used for the purchase. These regulatory requirements must be completed before the memorandum of sale can be issued.
Property additional info
Communal Entrance:
Entry phone system, stairs to all floors.
Front Door
Entrance Hall:
Storage cupboards and doors to living room, bedrooms and main bathroom.
Living Room: 16' 1'' x 12' 4'' (4.90m x 3.76m)
Double glazed window, radiator and open plan to kitchen.
Kitchen: 9' 5'' x 6' 7'' (2.87m x 2.01m)
Range of wall and base units with work surface over, sink unit, washer/dryer, fridge/freezer, electric hob and fitted electric oven.
Primary Bedroom: 16' 1'' Max x 9' 5'' Max (4.90m x 2.87m)
Double glazed window, radiator and door to en-suite.
En-suite:
White suite comprising shower cubicle, wash basin and WC.
Bedroom 2: 12' 0'' x 8' 8'' (3.65m x 2.64m)
Double glazed window and radiator.
Bathroom:
White suite comprising panel bath with shower over, wash basin & WC.
Parking:
1 Allocated parking space, 1 Residents permit, 1 Visitor permit.
Lease Information:
125 years from 24 June 2007.
Service Charges:
1 April 2024 to 31 March 2025 - £2,437.85 (including building insurance and water charges).
Ground Rent:
£250 per annum.
Construction materials used: Brick and block.
Water source: Direct mains water.
Electricity source: National Grid.
Sewerage arrangements: Developement Foul Water Pump Station.
Heating Supply: Central heating (gas).
Mobile signal/coverage: Good.
Building Safety: None of the above.
Flooded in the last 5 years: No.
Does the property have required access (easements, servitudes, or wayleaves)?
No.
Do any public rights of way affect your your property or its grounds?
No.
Parking Availability: Yes.
Property info
For more information about this property, please contact
New Move, RH10 on +44 1293 853575 * (local rate)
Disclaimer
Property descriptions and related information displayed on this page, with the exclusion of Running Costs data, are marketing materials provided by New Move, and do not constitute property particulars. Please contact New Move for full details and further information. The Running Costs data displayed on this page are provided by PrimeLocation to give an indication of potential running costs based on various data sources. PrimeLocation does not warrant or accept any responsibility for the accuracy or completeness of the property descriptions, related information or Running Costs data provided here.




















.png)
