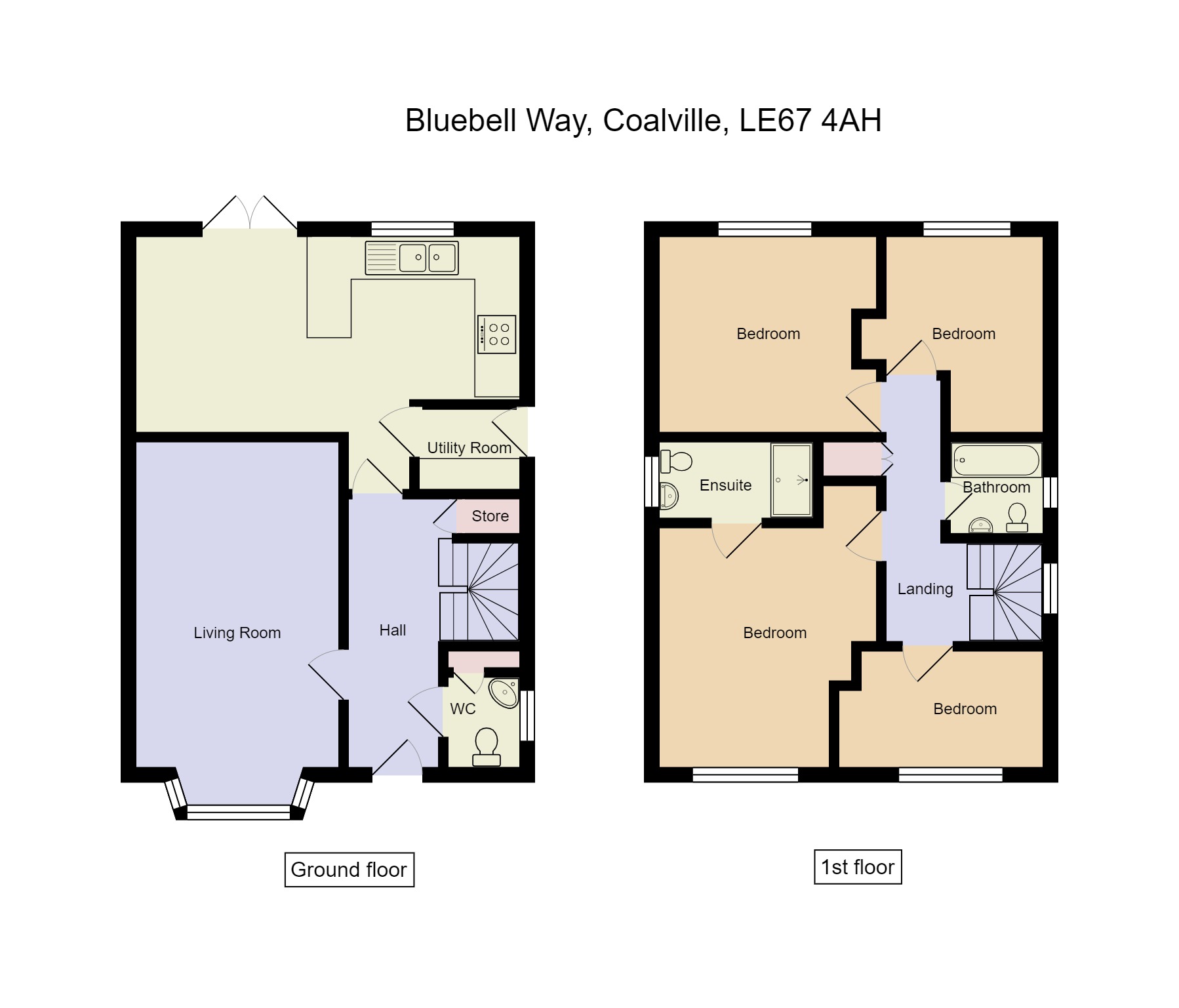Detached house for sale in Bluebell Way, Coalville, Leicestershire LE67
* Calls to this number will be recorded for quality, compliance and training purposes.
Property features
- Immaculately presented detached family home
- Four bedrooms, master with en-suite facility
- Beautifully refurbished dining kitchen
- Private rear garden with a Southerly aspect
- Off road parking and detached garage
- EPC Band B
- Entrance hall with guest cloakroom
- Council Tax Band D
- Gas fired central heating system
- Small develoment, close to open countyside
Property description
Superly presented detached family home - four bedrooms, master with en-suite, fabulous refurbished kitchen/diner - non overlooked to the rear. Most attractively presented David Wilson built family home situated within this delightful small development towards the very edge of Coalville. The property includes a beautifully refurbished dining kitchen.
The property and town 2017 built detached family home situated within this small development from builders David Wilson, located at the edge of Coalville and within a short distance to open countryside. The property has been enhanced during the occupancy of the current vendors and includes a fabulous refurbished breakfast kitchen. The remaining accommodation includes entrance hall with guest cloakroom, lounge, four bedrooms (master with en-suite shower room) and the main bathroom. Externally there is off street parking, detached garage and a lovely, private rear garden which enjoys a Southerly aspect..
Coalville is in the district of North West Leicestershire and is situated on the A511 between Leicester and Burton upon Trent, close to junction 22 of the M1 motorway, bordering the upland area of Charnwood Forest to the east of the town. There are a good standard of amenities in Coalville including shops, supermarkets, schooling at all levels and a leisure centre.
Accommodation
ground floor
entrance hall Accessed via a composite entrance door. Stairs rising to the first floor, understairs storage cupboard, central heating radiator.
Guest cloakroom Comprising a suite in white of wash hand basin and W.C. Double glazed window to the side elevation, central heating radiator.
Lounge 16' 4" x 10' 10" (4.98m x 3.3m) With double glazed bay window to the front elevation. Central heating radiator. Fibre Broad band point.
Dining kitchen 19' 6" x 12' 2" (5.94m x 3.71m) A real feature of the property is the eye catching refiurbished high specification kitchen with enjoys a a range of units at eye and base level providing storage and appliance space. Silestone work surfaces, large five burner gas-on-glass hob with glass cooker-hood over, glass splashback, electric oven. Integrated Bosch dishwasher and fridge, wine cooler, floor to ceiling pantry style cupboard, infinity Silestone sink and drainer, Quooker tap. The dining area includes uPVC framed double glazed french doors opening to the garden, fitted solid wood storage bench, two central heating radiators, double glazed window to the rear elevation, door accessing the Utility Room
utility room 5' 3" x 4' 9" (1.6m x 1.45m) Recently refitted with units at eye and base, Masterclass refuse storage, concealed central heating boiler plumbing for washing machine, extractor fan, central heating radiator and uPVC framed double glazed double glazed door opening to the driveway.
First floor
landing With access to the roof space via a loft ladder. Double glazed window to the side elevation, central heating radiator, airing cupboard.
Master bedroom 12' 3" x 10' 6" (3.73m x 3.2m) With double glazed window to the front elevation, central heating radiator, recently fitted wardrobes, door accessing the en-suite shower room.
En-suite shower room Comprising a suite in white of wash hand basin and W.C. Fully tiled double cubicle housing the mains fed shower. Double glazed window to the side elevation, heated towel rail.
Bedroom two 10' 11" x 9' 10" (3.33m x 3m) With double glazed window to the rear elevation. Central heating radiator.
Bedroom three 10' 8" x 8' 8" (3.25m x 2.64m) Narrowing to 7'. With double glazed window to the front elevation. Central heating radiator.
Bedroom four 8' 9 minimum" x 7' 4" (2.67m minimum x 2.24m) With double glazed window to the rear elevation. Central heating radiator.
Bathroom Comprising a suite in white of panelled bath with mains fed shower over, wash hand basin and W.C. Opaque double glazed window to the side elevation, heated towel rail, tiled walls and floor.
Outside The property is set back from the pavement behind a row of shrubs the front of the property are shrubs. Adjacent to this is the driveway providing off road parking and leading through to the detached garage 16'10 " x 9' with up and over door light and power the rear is a private south facing fully enclosed garden which enjoys a Southerly aspect and includes an extended patio, synthetic grass lawn, gravelled area to the side of the house behind the garage. Side gate and external tap.
Property info
For more information about this property, please contact
Martin & Co Coalville, LE67 on +44 1530 658923 * (local rate)
Disclaimer
Property descriptions and related information displayed on this page, with the exclusion of Running Costs data, are marketing materials provided by Martin & Co Coalville, and do not constitute property particulars. Please contact Martin & Co Coalville for full details and further information. The Running Costs data displayed on this page are provided by PrimeLocation to give an indication of potential running costs based on various data sources. PrimeLocation does not warrant or accept any responsibility for the accuracy or completeness of the property descriptions, related information or Running Costs data provided here.































.png)
