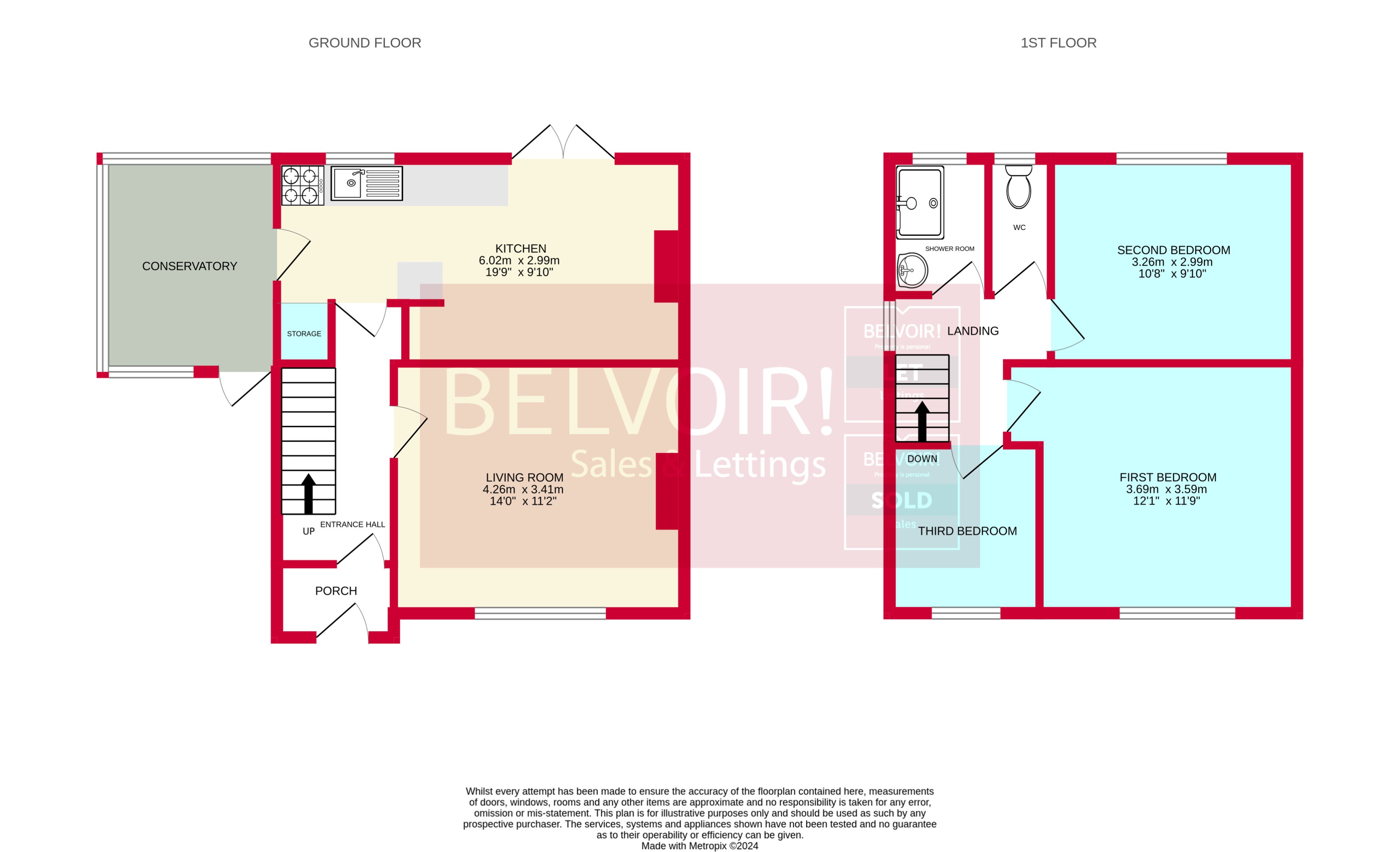Semi-detached house for sale in Whitehouse Crescent, Wednesfield, Wolverhampton WV11
* Calls to this number will be recorded for quality, compliance and training purposes.
Property features
- Semi Detached Property!
- Three Bedrooms!
- Sought After Location!
- Well looked After Throughout!
- No Upward Chain!
- Huge Potential On The Property!
- Perfect For A First Time Buyer Or Growing Family!
- Generous Room Sizes!
- Virtual Tour Available!
- Viewings Highly Recommended!
Property description
Call us 9AM - 9PM -7 days a week, 365 days a year!
Are you in the market for a large family home in need of modernisation? Well look no further, this may be the one for you! This lovely home provides spacious room dimensions and features that provide a perfect canvas for any discerning buyer looking to make their own mark.
Internally the property commprises of a porch, large living area with square bay window, rear dining area, traditional kitchen and conversatory, whilst upstairs contains three bedrooms, family bathroom and separate toilet.
To the rear is a substantial corner-plot garden, with multiple lawns, patio walkway and seating area plus borders. To the front of the property is a tarmac driveway providing access to the rear garden.
Located in Ashmore Park, the property enjoys amenities including local schools, regular bus links and access to Wolverhampton, Wednesfield and Willenhall; there's little more that you can ask for!
So, if you're looking to make a house a home, call now and book in your viewing!
Entrance Hallway
Living Room (3.41m x 4.26m (11'2" x 14'0"))
Living room with a double glazed window to the front of the property, laminate flooring throughout and electric fire.
Kitchen/Dining Room (2.99m x 6.02m (9'10" x 19'10"))
Kitchen with wall and base units, Stainless sink and drainer, separate oven 4 ring gas hob, space for fridge/freezer, plenty of storage space, space for dining room furniture, gas fireplace, sliding doors leading to the garden.
Conservatory
Conservatory with a double glazed window throughout and a door leading to the garden.
Landing
Shower Room (1.71m x 1.39m (5'7" x 4'7"))
Shower room with a double glazed obscured window to the rear of the property, glass panelled shower, hand sink basin.
WC
WC with low level flush toilet.
Second Bedroom (2.99m x 3.26m (9'10" x 10'8"))
Second bedroom with a double glazed window to the rear of the property and built in wardrobes.
First Bedroom (3.69m x 3.59m (12'1" x 11'10"))
First bedroom with a double glazed window to the front of the property, built in wardrobes and laminate flooring throughout.
Third Bedroom
Third bedroom with a double glazed window to the front of the property and laminate flooring.
For more information about this property, please contact
Belvoir - Wolverhampton, WV11 on +44 1902 858098 * (local rate)
Disclaimer
Property descriptions and related information displayed on this page, with the exclusion of Running Costs data, are marketing materials provided by Belvoir - Wolverhampton, and do not constitute property particulars. Please contact Belvoir - Wolverhampton for full details and further information. The Running Costs data displayed on this page are provided by PrimeLocation to give an indication of potential running costs based on various data sources. PrimeLocation does not warrant or accept any responsibility for the accuracy or completeness of the property descriptions, related information or Running Costs data provided here.






























.png)
