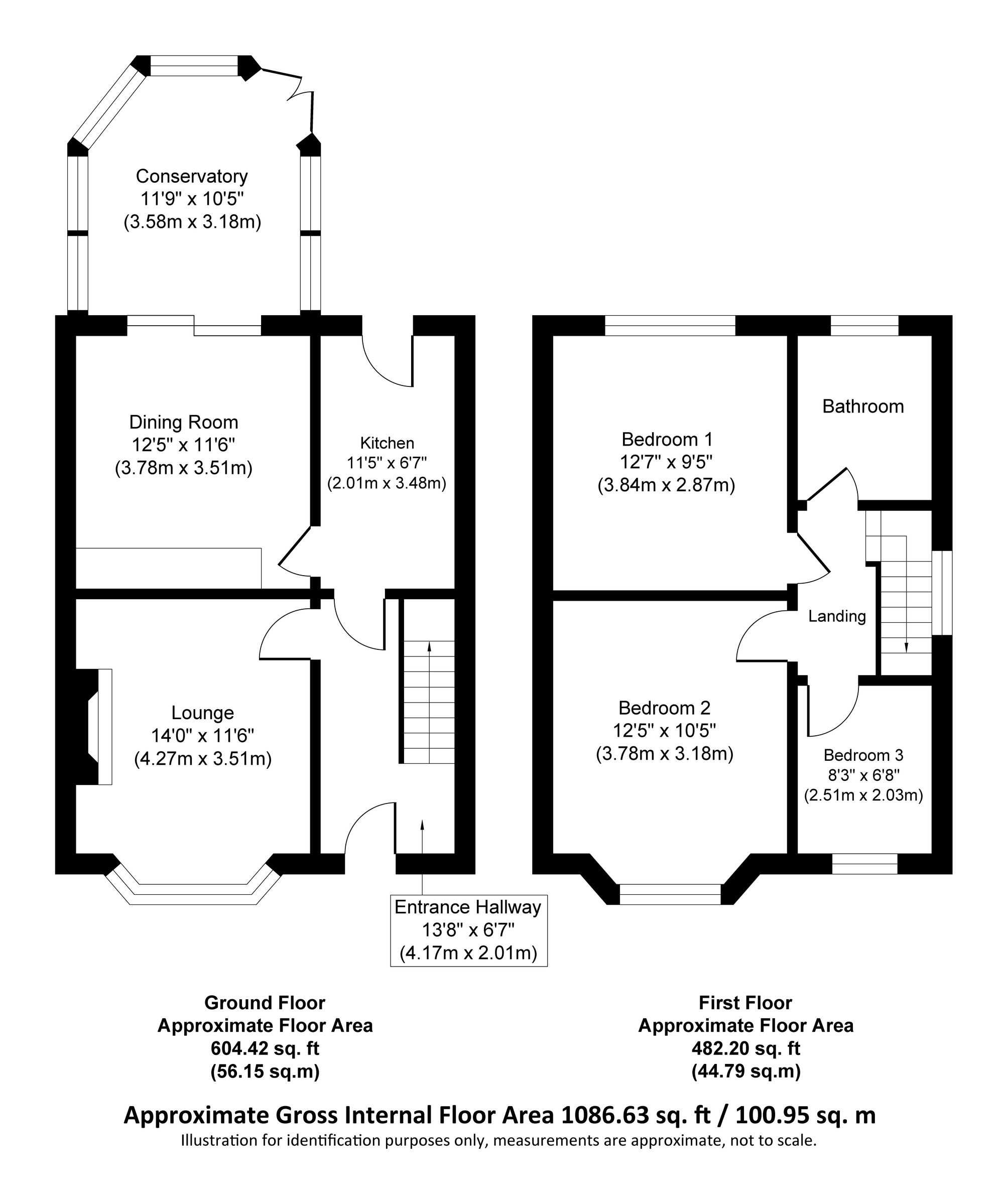Semi-detached house for sale in Byrne Drive, Southend-On-Sea SS2
* Calls to this number will be recorded for quality, compliance and training purposes.
Property features
- Prime location in Manners Way Estate
- Well presented three bedrooms
- Three reception rooms offering ample living space
- Modern fitted kitchen with granite work surfaces
- Contemporary bathroom suite
- Off-street parking (2 cars) and a detached garage/Workshop
- Well-kept garden with patio, lawn, shed and side access
- Spacious and welcoming entrance hallway
- Perfect blend of modern amenities while maintaining character
- Scope for loft conversion (subject to the usual consents)
Property description
Presenting a wonderful opportunity to acquire a charming 3-bedroom semi-detached house in the sought-after Manners Way Estate, this property boasts a prime location with convenient access to various amenities. The well-presented interior features three bedrooms, three reception rooms providing ample living space, a modern fitted kitchen with granite work surfaces, and a contemporary bathroom suite. Adding to the appeal are the off-street parking for up to 2 cars, a detached garage/workshop, and a well-kept garden with patio, lawn, shed, and side access.
The property offers a spacious and welcoming entrance hallway, high ceilings, bay windows, and the perfect blend of modern amenities while retaining its character. Prospective buyers will also appreciate the scope for a loft conversion (subject to the usual consents) and the proximity to London Southend Airport and Station for easy access to London Liverpool Street.
With no onward chain, this property promises a quick sale opportunity. Don't miss out on this remarkable home close to various local conveniences and transport links, offering quick and easy access to the A127 for commuting to London.
EPC Rating: E
Entrance Hallway (4.17m x 2.01m)
Lounge (4.27m x 2.01m)
Dining Room (3.78m x 3.51m)
Conservatory (3.58m x 3.18m)
Kitchen (3.48m x 2.01m)
Bedroom 1 (3.84m x 2.87m)
Bedroom 2 (3.78m x 3.18m)
Bedroom 3 (2.51m x 2.03m)
For more information about this property, please contact
Blackshaw Homes, SS1 on +44 1702 787662 * (local rate)
Disclaimer
Property descriptions and related information displayed on this page, with the exclusion of Running Costs data, are marketing materials provided by Blackshaw Homes, and do not constitute property particulars. Please contact Blackshaw Homes for full details and further information. The Running Costs data displayed on this page are provided by PrimeLocation to give an indication of potential running costs based on various data sources. PrimeLocation does not warrant or accept any responsibility for the accuracy or completeness of the property descriptions, related information or Running Costs data provided here.






























.png)