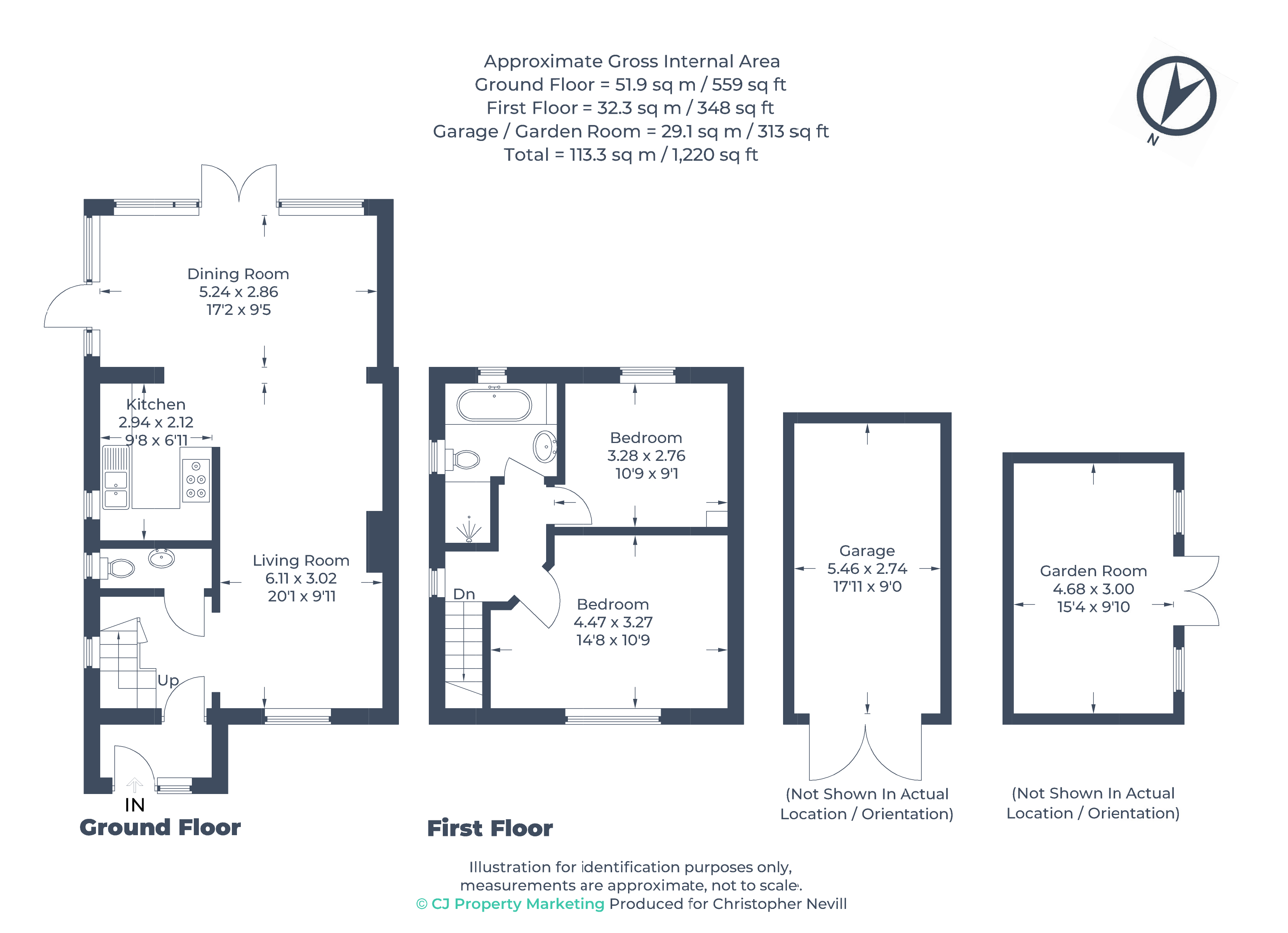Semi-detached house for sale in St. Laurence Close, Cowley, Uxbridge UB8
* Calls to this number will be recorded for quality, compliance and training purposes.
Property features
- Absolutely stunning home !
- Extensively remodelled
- Amazing open plan lounge & dining room
- Fantastic fitted kitchen
- Amazing bathroom with separate shower cubicle
- Two double bedrooms
- Garage
- 4.6m Garden Room
- Cloakroom
- 1.3 miles from West Drayton station Elizabeth line connection
Property description
Overview
Extensively remodelled 3 years ago, the current owners have created this outstanding home that perfectly combines a meticulous finish with light filled, contemporary interiors thoughtfully planned with entertaining in mind both inside & out. The lounge opens into the dining area that overlooks the amazing garden, with a breakfast bar facing into the stunning kitchen, there is a downstairs cloak room and on the first floor the two double bedrooms are complemented by the superb bathroom that features a shower cubicle in addition to the bath. The garden is equally as impressive, landscaped beautifully with a garden room currently used as an office. In addition there is a 5.4m garage & hardstanding to the front. All in all, this home simply must be seen to be fully appreciated. The entire house was rewired and new plumbing including a new boiler and radiators 3 years ago, with new windows 2 years ago.
Ideally placed for local bus routes in all directions with a bus stop 200 meters away, West Drayton Station and the Elizabeth line just 1.3 miles away and Uxbridge Station just 1.5 miles away, the location offers convenience for all - Heathrow & the M4 are within 5.2 miles, with Stockley Business Park even closer and Brunel University & Hillingdon Hospital within easy reach.
Council tax band: D
Entrance Porch
Double glazed window to the front, door to:
Hall Area
Double glazed window to the side, stairs to the first floor, open to:
Cloakroom
Double glazed window, WC, wash hand basin with vanity unit, heated towel rail.
Lounge (6.11m x 3.02m)
A superb space to relax in, tv aerial point, double glazed window to the front, open to:
Dining Room (5.24m x 2.86m)
Such a fantastic contemporary space, light filled from the double glazed windows & doors across the rear of the house leading into the garden, with additional double glazed door to the side. Laminate flooring, downlighters, breakfast bar open to the kitchen.
Kitchen (2.94m x 2.12m)
A simply stunning room, well appointed with a five burner gas hob with filter hood, built-in double oven & microwave, American style fridge/freezer with ice maker, one and a half bowl single drainer sink unit, wall & base level units, double glazed windows & downlighters, underfloor heating.
Landing
Access to loft space.
Bedroom One (4.47m x 3.27m)
Fitted range of wardrobes, double glazed window, radiator.
Bedroom Two (3.28m x 2.76m)
Double glazed window, radiator.
Bathroom
A luxurious appointed bathroom with natural finish tiling to the walls, a white suite comprising bath, wc, wash basin & separate shower cubicle, heated towel rail, double glazed windows to the side and rear.
Drive To The Front
Blocked paved off street parking, with shared drive leading to:
Garage (5.46m x 2.74m)
With double doors to the front, power & light.
Garden Room (4.68m x 3.00m)
Currently used as a home office, this is a fantastic space, flexible in its use, with double glazed windows, power light & an electric heater.
Garden
This gorgeous garden had been thoughtfully planned by the current owners with maximum enjoyment & outdoor entertaining in mind, all with minimum maintenance as the grass is artificial. With raised bed border, a superb terrace by the house with a step up leading to the decked seating area outside the garden room, this is definitely somewhere to relax in after work and at the weekends.
Property info
Floor Plan View original
View Floorplan 1(Opens in a new window)
Floor Plan View original

For more information about this property, please contact
Christopher Nevill, UB8 on +44 1895 262384 * (local rate)
Disclaimer
Property descriptions and related information displayed on this page, with the exclusion of Running Costs data, are marketing materials provided by Christopher Nevill, and do not constitute property particulars. Please contact Christopher Nevill for full details and further information. The Running Costs data displayed on this page are provided by PrimeLocation to give an indication of potential running costs based on various data sources. PrimeLocation does not warrant or accept any responsibility for the accuracy or completeness of the property descriptions, related information or Running Costs data provided here.
































.png)
