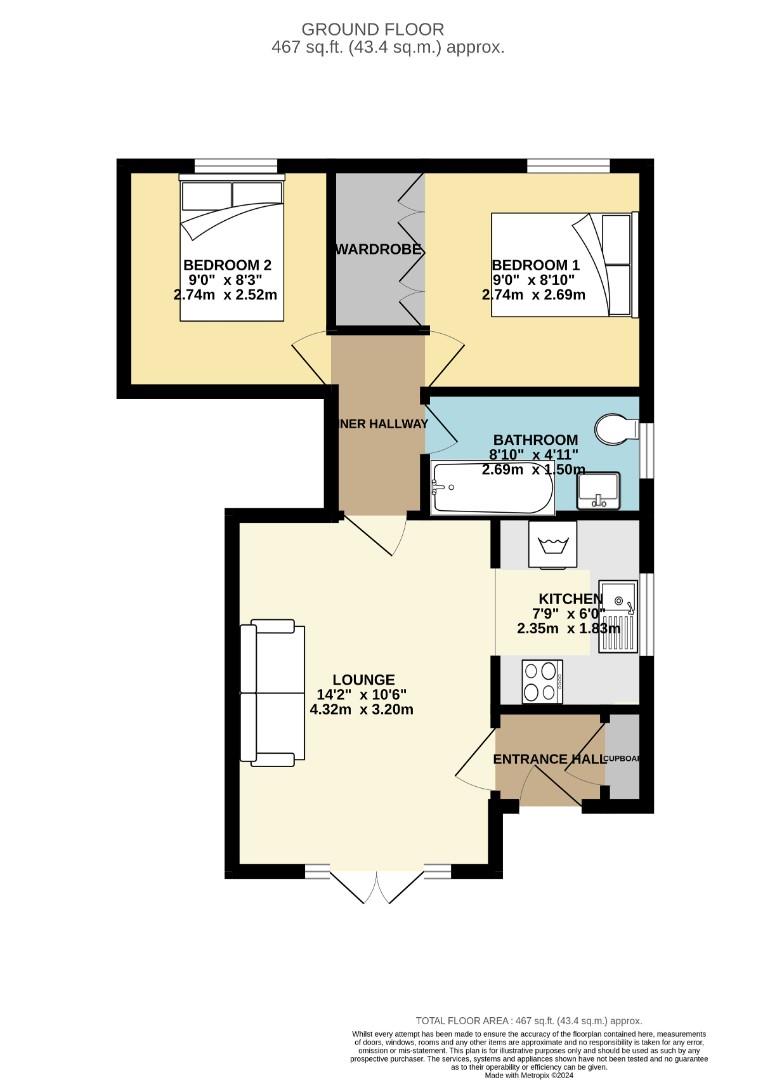Flat for sale in Bedford Road, Sandy SG19
* Calls to this number will be recorded for quality, compliance and training purposes.
Utilities and more details
Property features
- Ground floor apartment
- Two bedrooms
- Radiator heating
- 14' lounge
- Beautiful condition
- Allocated parking
- Fifteen minute walk to mainline station
- Close to Town Centre.
- Park opposite
Property description
Latcham Dowling are delighted to offer for sale this very well presented two bedroomed ground floor apartment located within a 15 minute walk to a mainline station and close to the town centre.
The apartment itself has its own independent entrance that leads to an entrance lobby. Of the entrance lobby is a 14' lounge with double glazed "French" doors to the front aspect with a Juliette balcony. The kitchen is off the lounge. To the rear are two double bedrooms with bedroom one having a range of fitted bedroom furniture. There is also a family bathroom. Outside there is a real plus of allocated parking plus visitors parking spaces.
The location is perfect for those who need access to London with both the mainline station within a short walk and also great access for the A1. There is a wonderful park opposite too! The town is a few minutes walk so this really is all about location, location, location!
Sandy is a town which offers a range of amenities including several schools, doctors surgery, dentist, a host of shops and restaurants and has a mainline train station giving direct access to London St Pancras. It also has great access to the A1. The rspb headquarters is close by with all its lovely countryside walks as well as access to the River Ivel which again offers lovely walks.
Viewing is highly recommended.
Entrance
Via front door to entrance lobby
Entrance Lobby
Storage cupboard with hanging space. Door to lounge.
Lounge (4.32m x 3.20m (14'2 x 10'6))
Double glazed "French" doors on to "Juliette" balcony. Archway to Kitchen. Opening to inner hallway. Radiator.
Kitchen (2.34m x 1.96m (7'8 x 6'5))
Double glazed window to side aspect. Range of base and eye level units with worktops over. Stainless steel sink drainer with mixer taps over. Plumbing for washing machine. Space for tall fridge freezer .Wall mounted gas boiler. Space for cooker.
Inner Hallway
Doors to both bedrooms and bathroom. Radiator.
Bedroom One (2.74m x 2.64m (9' x 8'8))
Double glazed window to rear aspect. Radiator. A range of fitted wardrobes with shelving and hanging space over.
Bedroom Two (2.74m x 2.49m (9' x 8'2 ))
Double glazed window to rear aspect. Radiator.
Bathroom
Double glazed window to side aspect. Radiator. Panelled bath with electric power shower over. W.c. Washbasin. Tiled splashbacks. Extractor fan.
Outside
Allocated Parking
There is allocated parking as well as visitors spaces.
Property info
For more information about this property, please contact
Latcham Dowling, MK44 on +44 1480 576800 * (local rate)
Disclaimer
Property descriptions and related information displayed on this page, with the exclusion of Running Costs data, are marketing materials provided by Latcham Dowling, and do not constitute property particulars. Please contact Latcham Dowling for full details and further information. The Running Costs data displayed on this page are provided by PrimeLocation to give an indication of potential running costs based on various data sources. PrimeLocation does not warrant or accept any responsibility for the accuracy or completeness of the property descriptions, related information or Running Costs data provided here.


























.png)
