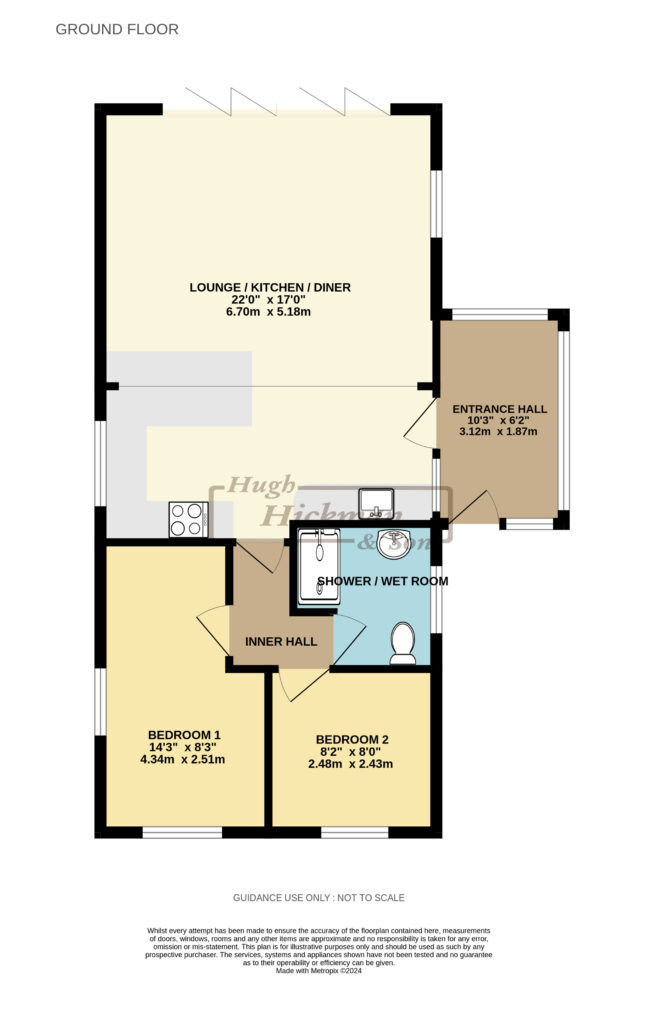Detached bungalow for sale in The Kench, Ferry Road, Hayling Island PO11
* Calls to this number will be recorded for quality, compliance and training purposes.
Property features
- Share of the freehold, (long lease)
- Delightful views across Langstone Harbour
- Two communal slipways
- Open plan lounge/dining room/kitchen
- Attractive kitchen
- Recently totally refurbished
- Shower/wet room
- Close to the beach and the Sailing Club
- Private gated community
- Vacant possession
Property description
Own water frontage and delightful open views across Langstone Harbour, are features of this well presented, two bedroom detached bungalow. The property is located in a gated community, on a private estate of similar properties, at the western end of Hayling Island, close to the Seafront, Sailing Club and Hayling Island Golf Club with its links course. The bungalow has recently been refurbished throughout, it also has a long lease with a share of the freehold interest.
There are two communal slipways for launching small boats with a possibility of a mooring (enquiries to Harbour Master).
Viewing is recommended but strictly by appointment only.
The accommodation comprises:-
Covered porch
Electric light. UPVC double glazed door to:
Entrance hall
10’3” x 6’2” (3.12m x 1.87m) UPVC double glazed windows, facing East and South with pleasant views over harbour. Ceiling light. Further UPVC double glazed window and UPVC double glazed door to:
Open plan kitchen / lounge / dining room
22’ x 17’ (6.70m x 5.18m)
Kitchen
Very well fitted. Ample worktops with drawers and cupboards under. Matching high level cupboards and breakfast bar. Tiled floor. Inset washer / dryer, dishwasher, washing machine, fridge and freezer. Induction hob with extractor over. Fan assisted oven. Walls fully tiled. Pull out cupboard units. 1 1⁄4 bowl sink unit with mixer taps. UPVC double glazed window. Six inset ceiling light.
Lounge / Dining room
Matching tiled floor. High level UPVC double glazed window. Eight inset ceiling lights. Two wall lights. Almost full width double glazed Aluminium Bi-Fold doors giving panoramic views. Access to Langstone Harbour and patio area.
Inner hall
Matching tiled floor.
Bedroom 1
14’3” x 8’3” (4.34m x 2.51m) Two UPVC double glazed windows. Two sets of ceiling spot lights. Matching tiled floor.
Bedroom 2
8’ x 8’2” (2.43m x 2.48m) Matching tiled floor. Ceiling spot lights. UPVC double glazed window.
Shower / wet room
Walk in shower, side screen. All walls fully tiled. Wash hand basin. Low level WC. Mirror fronted cabinet with side lights. Matching tiled floor. Ceiling light and extractor. Chrome heated towel rail plus high level electric heater.
Outside
Communal car parking spaces. Outside lights. Communal boat storage areas and trailer park. Two communal slipways. Electric controlled entrance gates.
Gardens
Front garden with lawn, side paths. Rear patio area backs onto harbour. Large communal greens.
Notes:
• We understand that storage heater points have been installed in the property.
• Annual fee of approximately £370.00 to include annual subscription, ground rent and water charge
• Council Tax Bank C
Viewing strictly by appointment through Hugh Hickman and Son
Please note the services and appliances have not been tested and all measurements are approximate.
Photographs are reproduced for general information and it must not be inferred that any item is included for sale with the property.
Opening Hours : 9.00 am to 5.30 pm Monday to Friday
9.00 am to 3.00 pm Saturday
For more information about this property, please contact
Hugh Hickman and Son, PO11 on +44 23 9233 3546 * (local rate)
Disclaimer
Property descriptions and related information displayed on this page, with the exclusion of Running Costs data, are marketing materials provided by Hugh Hickman and Son, and do not constitute property particulars. Please contact Hugh Hickman and Son for full details and further information. The Running Costs data displayed on this page are provided by PrimeLocation to give an indication of potential running costs based on various data sources. PrimeLocation does not warrant or accept any responsibility for the accuracy or completeness of the property descriptions, related information or Running Costs data provided here.
























.png)
