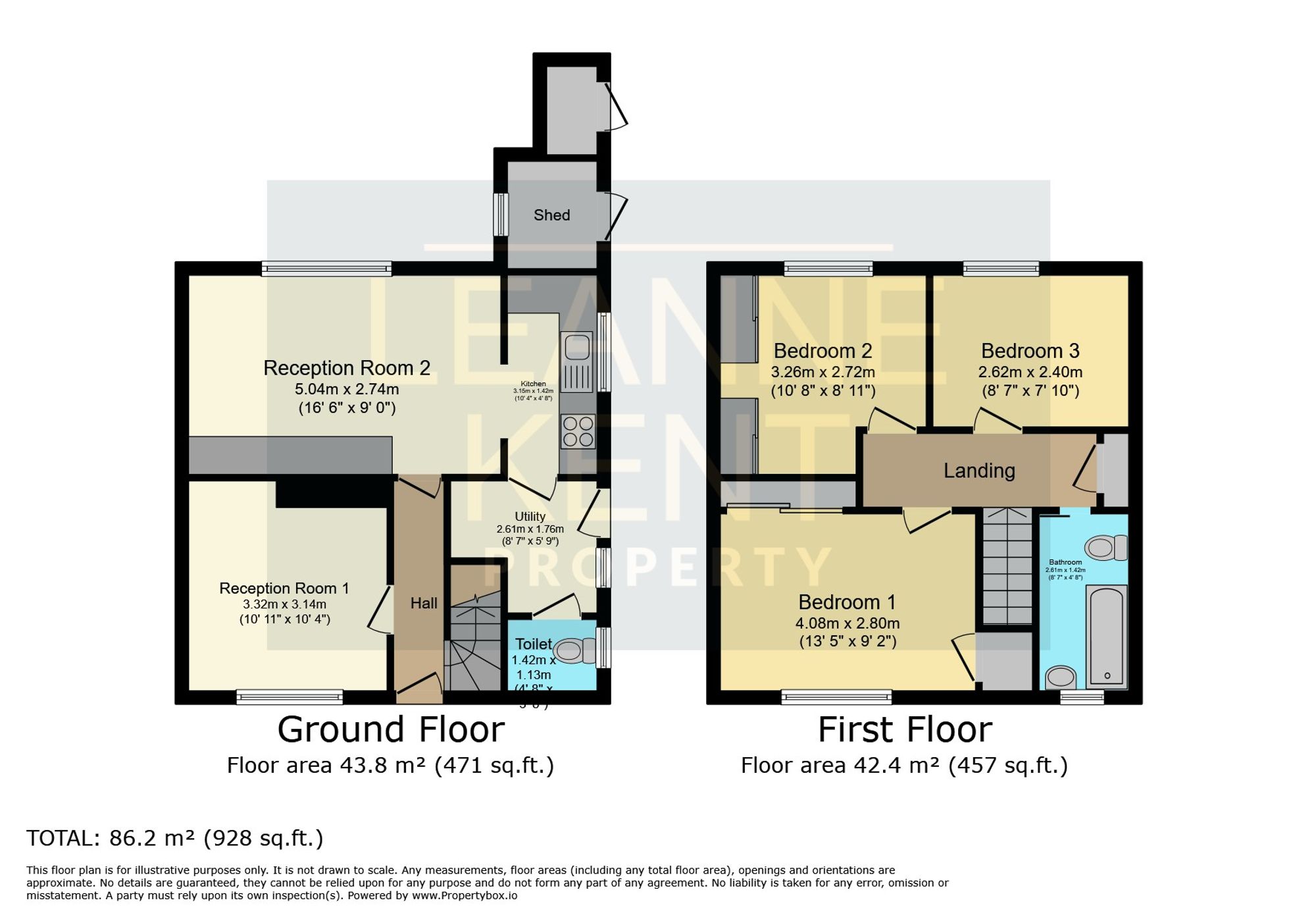Semi-detached house for sale in Trethomas, Caerphilly CF83
* Calls to this number will be recorded for quality, compliance and training purposes.
Property features
- Great Location
- Close To Shops & Amenities
- Quiet Residential Street
- Great Potential
- Two Reception Rooms
- Three Bedrooms
- Bathroom & Downstairs Toilet
- Front & Rear Gardens
- Garage & Driveway
Property description
Leanne Kent Property are delighted to bring this property with amazing potential to the market. Located in a prime location in Trethomas, this charming three-bedroom semi-detached house presents a fantastic opportunity for potential buyers seeking a comfortable family home or investors looking for their next project. Situated on a quiet residential street, the property boasts proximity to local shops and amenities. Boasting two reception rooms, three well-proportioned bedrooms, along with a bathroom and downstairs toilet, this property offers great potential for those looking to add their personal touch. The front and rear gardens provide ample outdoor space, ideal for relaxation and entertaining guests. Complete with a garage and driveway, this property ensures convenience and practicality for modern living.
The outside space of this property truly shines, with a well-maintained front garden featuring a central concrete path leading to the front door and side entrance. The southwest-facing rear garden is a haven for families, featuring a delightful patio area perfect for relaxing and enjoying the scenic views of the garden. A sprawling lawned area provides ample space for children and pets to play freely. Additional storage options are available with a large shed and a smaller 'coal shed' style storage area. The convenience of a gate connecting to the garage and parking area at the rear enhances the functionality of the outdoor space. Moreover, the property includes a detached garage and a driveway for one vehicle, ensuring ample parking for residents and visitors alike.
Reception Room One (3.14m x 3.32m)
Reception room one is located at the front of the property and is a great-sized room with a large window which floods the room with natural light. The room is finished with neutral decor.
Reception Room Two (2.74m x 5.04m)
Reception room two is located at the rear of the property and is bright and airy, mainly due to a large window overlooking the garden allowing natural light to flood the room. The room is finished with neutral decor and the kitchen is located next door for convenience.
Kitchen (3.15m x 1.42m)
The kitchen is located off the second reception room. Wood-style kitchen cabinets are complemented by a worktop finished with cream tiles with the same tiles used as a splashback. A stainless steel sink sits under the window. There is scope to open this kitchen up to the main reception room to create an open-plan living area.
Utility Room (2.61m x 1.76m)
The property benefits from a good-sized utility room which is a great space for keeping white goods. There is also storage options under the stairs making this utility room a great addition to the home. A door leads to the side of the house providing access to the garden and the front of the house. There is also a door to the downstairs toilet.
Downstairs Toilet
The property benefits from a downstairs toilet.
Bedroom One (2.80m x 4.08m)
Bedroom one is located at the front of the property and benefits from a large window allowing light to flood the room. The room is finished with neutral decor and benefits from fitted wardrobes along one wall with wooden sliding doors. In once corner is a handy cupboard for additional storage options.
Bedroom Two (2.72m x 3.26m)
Bedroom two is located at the rear of the property and benefits from views over the rear garden. The room is finished with a blue carpet and soft blue walls. Along one wall are integrated wardrobes with sliding doors. The window not only allows natural light to flood in but also provides views over the garden.
Bedroom Three (2.40m x 2.62m)
Bedroom Three is located at the rear of the property and benefits from plenty of natural light and views over the rear garden.
Bathroom (2.61m x 1.42m)
The bathroom includes a modern bath with an overhead shower, a toilet and a hand basin. New modern tiles surround the bath adding colour and style to the room. This is a great-sized family bathroom.
Front Garden
To the front of the property is a lawned area with a concrete path running through the centre which leads to the front door and the side of the house.
Rear Garden
The southwest-facing rear garden offers fantastic space for any family. A patio area offers the perfect space for seating options and enjoying views over the garden. A concrete path then leads down through the centre of a large lawned area. The grassed area offers the perfect space for children or pets to play and run free. Next to the patio area and coming off the back of the property is a large shed with a window and then a smaller 'coal shed' style storage area. A gate at the end of the garden provides easy access to the garage and a parking area to the rear.
For more information about this property, please contact
Leanne Kent Property, CF83 on +44 29 2227 3466 * (local rate)
Disclaimer
Property descriptions and related information displayed on this page, with the exclusion of Running Costs data, are marketing materials provided by Leanne Kent Property, and do not constitute property particulars. Please contact Leanne Kent Property for full details and further information. The Running Costs data displayed on this page are provided by PrimeLocation to give an indication of potential running costs based on various data sources. PrimeLocation does not warrant or accept any responsibility for the accuracy or completeness of the property descriptions, related information or Running Costs data provided here.













































.png)


