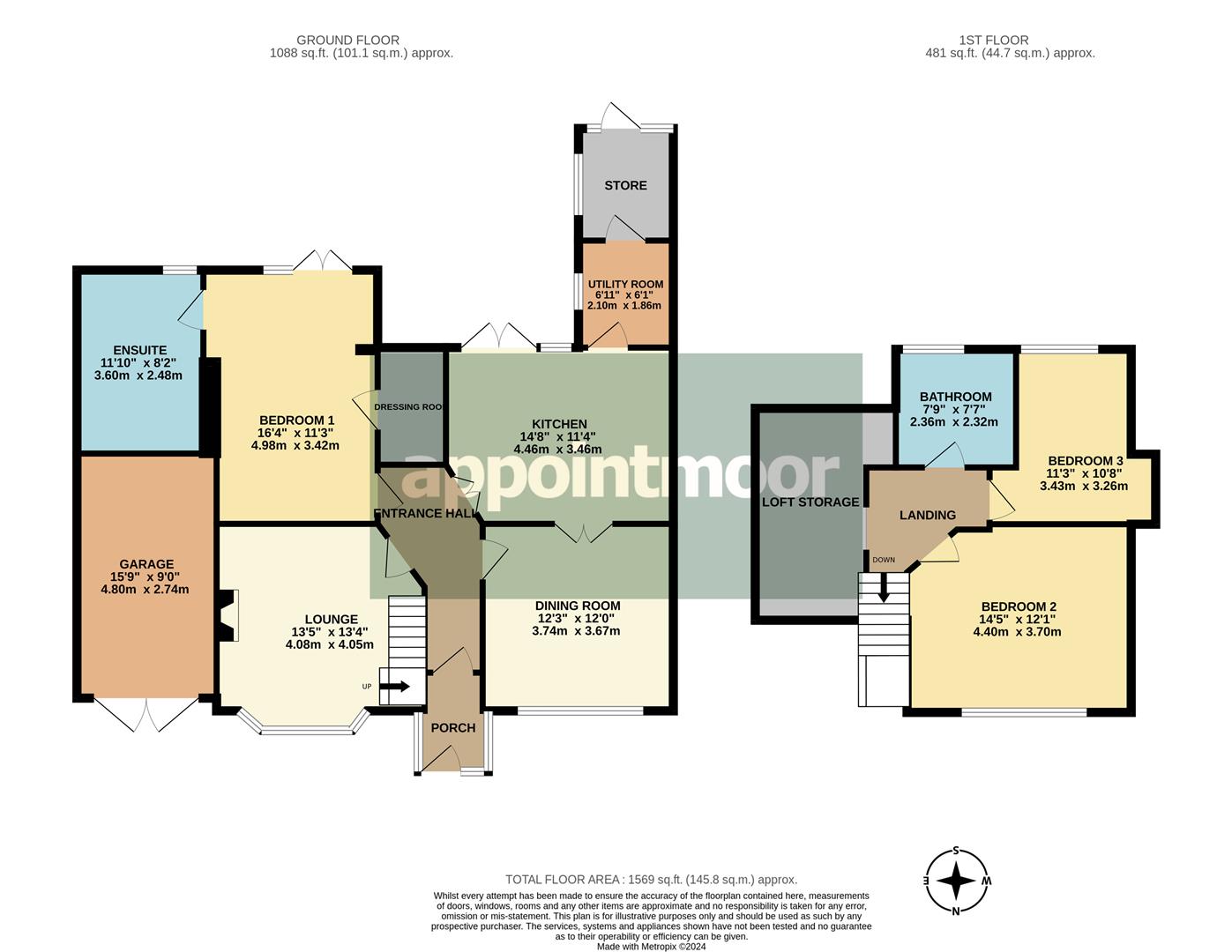Property for sale in Hadleigh Park Avenue, Benfleet SS7
* Calls to this number will be recorded for quality, compliance and training purposes.
Property features
- Three Bedroom Semi-Detached Chalet Bungalow
- Spacious Rear Garden
- Garage & Parking With Space For Two Or More Vehicles
- Large Master With Walk In Wardrobe Space
- Stunning En-Suite With Free Standing Rolltop Bath
- Situated Within Catchment For 'Outstanding' Schools
- Local Amenities Nearby
- Fitted Kitchen With Space For Appliances
- Two Bathrooms
- Commutable Distance To Benfleet Station
- Level access
Property description
Situated within Hadleigh Park Avenue of Benfleet, this delightful three-bedroom semi-detached chalet bungalow is a true gem waiting to be discovered. Built in circa 1940, this property exudes character and warmth, offering a generous 1,569 sq ft of living space.
As you step inside, you are greeted by two inviting reception rooms, perfect for entertaining guests or simply unwinding after a long day. The large kitchen and utility space provide ample room for culinary adventures and household chores, boasting of two well-appointed bathrooms, including a luxurious four-piece en-suite in the exceptionally spacious master bedroom with a walk-in wardrobe, this home ensures both comfort and convenience for its residents.
With parking available for several vehicles, you'll never have to worry about finding a spot after a long day out. The large maintainable rear garden is a tranquil oasis, ideal for enjoying a morning coffee or hosting summer barbecues with loved ones.
Conveniently located close to local amenities and just a stone's throw away from Benfleet Station, this property offers the perfect blend of suburban tranquillity and urban accessibility. Don't miss out on the opportunity to make this charming chalet bungalow your new home sweet home.
Porch
Double glazed obscure panelled door to entrance, marble stone tiled flooring, pendant lighting.
Entrance Hallway
Single glazed wooden door to entrance, wooden flooring, radiator, ornate cornice, coving to ceiling, ceiling rose, pendant lighting.
Lounge
Carpet flooring, radiator, double glazed bay window to front aspect, feature fireplace, ornate cornice, coving to ceiling, pendant lighting.
Dining Room
Carpet flooring, radiator, double glazed window to front aspect, ornate cornice, coving to ceiling, ceiling rose, pendant lighting.
Kitchen
Tiled flooring, double glazed French doors to rear aspect, base & wall units, wood effect worksurface, lone standing island with storage surrounding and incorporating ceramic sink, 5 point gas hob range style cooker to remain, freestanding dishwasher to remain, partially tiled walls, storage cupboard, coving to ceiling, pendant lighting.
Utility Room
Tiled flooring, double glazed obscure window to side aspect, base & wall units, space for fridge/freezer, ceiling mounted lighting.
Storage Room
Laminate flooring, double glazed door to rear aspect, double glazed windows to side aspect, space and plumbing for washing machine, ceiling mounted lighting.
Bedroom 1
Wooden flooring, radiator, double glazed French doors to rear aspect, walk in wardrobe space, coving to ceiling, pendant lighting.
En-Suite
Tiled flooring with underfloor heating, radiator, double glazed obscure window to rear aspect, partially tiled walls, stunning free standing bath, wet room style shower, hand basin, W/C, coving to ceiling, spotlights.
Landing
Carpet flooring, large loft storage space, ornate cornice, coving to ceiling, ceiling mounted lighting.
Bedroom 2
Carpet flooring, radiator, double glazed window to front aspect, ornate cornice, coving to ceiling, pendant lighting.
Bathroom
Tiled flooring, double glazed obscure window to rear aspect, walk in shower cubicle, hand basin, W/C, partially tiled walls, spotlight lighting.
Bedroom 3
Carpet flooring, radiator, double glazed window to rear aspect, ornate cornice, coving to ceiling, pendant lighting
Garage
Concrete flooring, barn style entrance doors, power & lighting.
Rear Garden
Low maintenance rear garden with two decked patio areas, shed to remain, laid lawn, shrubs & flowerbeds.
Front Of Property & Parking
In & out style driveway with parking for two or more vehicles, shrubs and flowerbeds.
Property info
For more information about this property, please contact
Appointmoor Estates, SS0 on +44 1702 787664 * (local rate)
Disclaimer
Property descriptions and related information displayed on this page, with the exclusion of Running Costs data, are marketing materials provided by Appointmoor Estates, and do not constitute property particulars. Please contact Appointmoor Estates for full details and further information. The Running Costs data displayed on this page are provided by PrimeLocation to give an indication of potential running costs based on various data sources. PrimeLocation does not warrant or accept any responsibility for the accuracy or completeness of the property descriptions, related information or Running Costs data provided here.



































.png)

