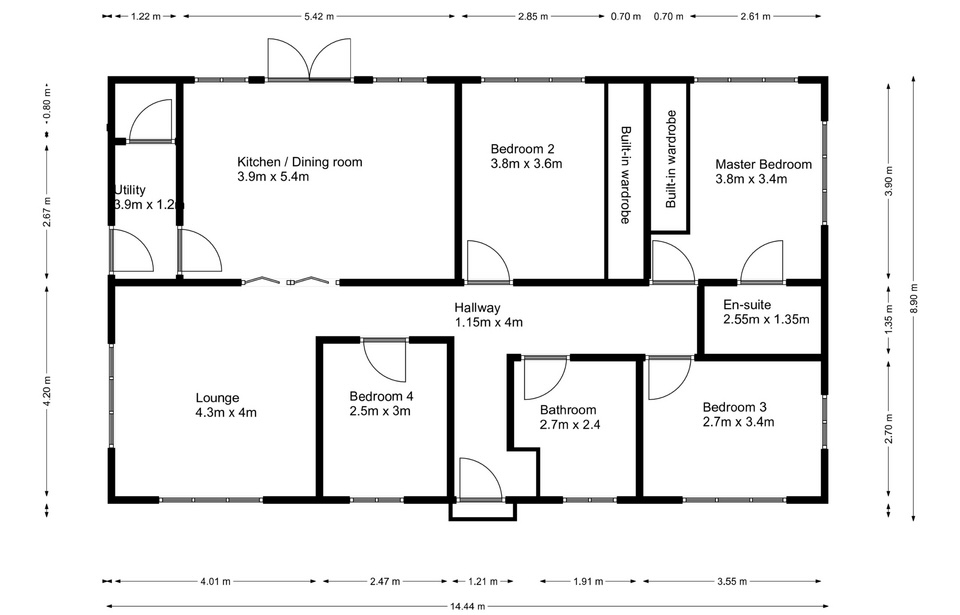Bungalow for sale in Gas House Drove, Suffolk, Brandon IP27
* Calls to this number will be recorded for quality, compliance and training purposes.
Property features
- Detached Four Bedroom Bungalow
- 1.4 Acre Equestrian Property
- Double Field Shelter with Water
- 1.1 Acre Post and Rail Paddock
- Riverside and Forest Edge Location
- Town Centre 0.4 mi
- Open Plan Living
- En-suite to Master Bedroom
- Enclosed Mature Garden with Hot-Tub
- Separate Utility Boot Room
Property description
Property Reference number : 308504
• Detached Four Bedroom Bungalow
• 1.4 Acre Equestrian Property
• Double Field Shelter with Water
• 1.1 Acre Post and Rail Paddock
• Riverside and Forest Edge Location
• Town Centre 0.4 mi
• Open Plan Living
• En-suite to Master Bedroom
• Enclosed Mature Garden with Hot-Tub
• Separate Utility Boot Room
A unique opportunity to purchase a four double bedroom bungalow with a large garden (approx. 0.3 of an acre) with additional paddock (approx. 1.1 acres) leading to river access on the edge of Thetford Forest. Totalling approximately 1.4 acres.
The paddock is fully enclosed with post and rail fencing with a large double fronted field shelter and water tap. This location allows for instant entry into the forest with its open access and sandy soil that makes horse-riding possible all year round. The river access includes a two-tiered decked pontoon with canoe shed in a wooded enclave.
The bungalow is accessed via large double gates with a driveway allowing room for three cars to park. The front garden has privacy with conifers screening it from the Drove. In the south-facing front garden is a large, wooden climbing frame and swing set, while in the rear garden there is a small pond, decking area for sunbathing, wooden-framed greenhouse and paved BBQ area. There is also a storage building with electrics that currently powers the outside lights, TV and hot-tub.
Inside, the bungalow has been extended and modernised with new glazing, plastering, kitchen, bathrooms and external render. The large kitchen-diner has an integral dishwasher and electric hob with glazed double doors leading into the lounge and another set of glazed doors leading to the garden. Off of the kitchen is also a narrow utility and boot room where the boiler is located. All four bedrooms are doubles with the master having an en-suite. The master and second bedroom also benefit from built-in wardrobes offering plenty of storage. The family bathroom is also large with both a shower and bath.
There is mains water, gas and electric connected to the property, with sewage in a private septic tank.
The current owners own five acres of land around the bungalow. They have gained permission to build a four-bedroomed bungalow to the east, which they will build and move into. The land will be split with the owners retaining four of the original acres and selling this property with one acre - as shown by red outline images.
The property is chain-free and available immediately.
Dimensions -
Hall - 1.15m x 4m
Bedroom - 1 3.8m x 3.4m
En-suite - 2.55m x 1.35m
Bedroom 2 - 3.8m x 3.6m
Bedroom 3 - 2.7m x 3.4m
Bedroom 4 - 2.5m x 3m
Family bathroom - 2.7m x 2.4m
Lounge - 4.3m x 4m
Kitchen-diner - 3.9m x 5.4m
Utility - 3.9m x 1.2m
*The red lines on the photographs are approximate
Council Tax: D
Warning: Never transfer funds to a property owner before viewing the property in person. If in doubt contact the marketing agent or the Citizens Advice Bureau.
Gdpr: Submitting a viewing request for the above property means you are giving us permission to pass your contact details to the vendor or landlord for further communication related to viewing arrangement, or more information related to the above property. If you disagree, please write to us within the message field so we do not forward your details to the vendor or landlord or their managing company.
Viewing disclaimer: Quicklister endeavour to ensure the sales particulars of properties advertised are fair, accurate and reliable, however they are not exhaustive and viewing in person is highly recommended. If there is any point which is of particular importance to you, please contact Quicklister and we will be pleased to check the position for you, especially if you are contemplating traveling some distance to view the property.
Property Reference number : 308504
Property info
For more information about this property, please contact
Quicklister, KT1 on +44 20 8128 1443 * (local rate)
Disclaimer
Property descriptions and related information displayed on this page, with the exclusion of Running Costs data, are marketing materials provided by Quicklister, and do not constitute property particulars. Please contact Quicklister for full details and further information. The Running Costs data displayed on this page are provided by PrimeLocation to give an indication of potential running costs based on various data sources. PrimeLocation does not warrant or accept any responsibility for the accuracy or completeness of the property descriptions, related information or Running Costs data provided here.

























































.png)
