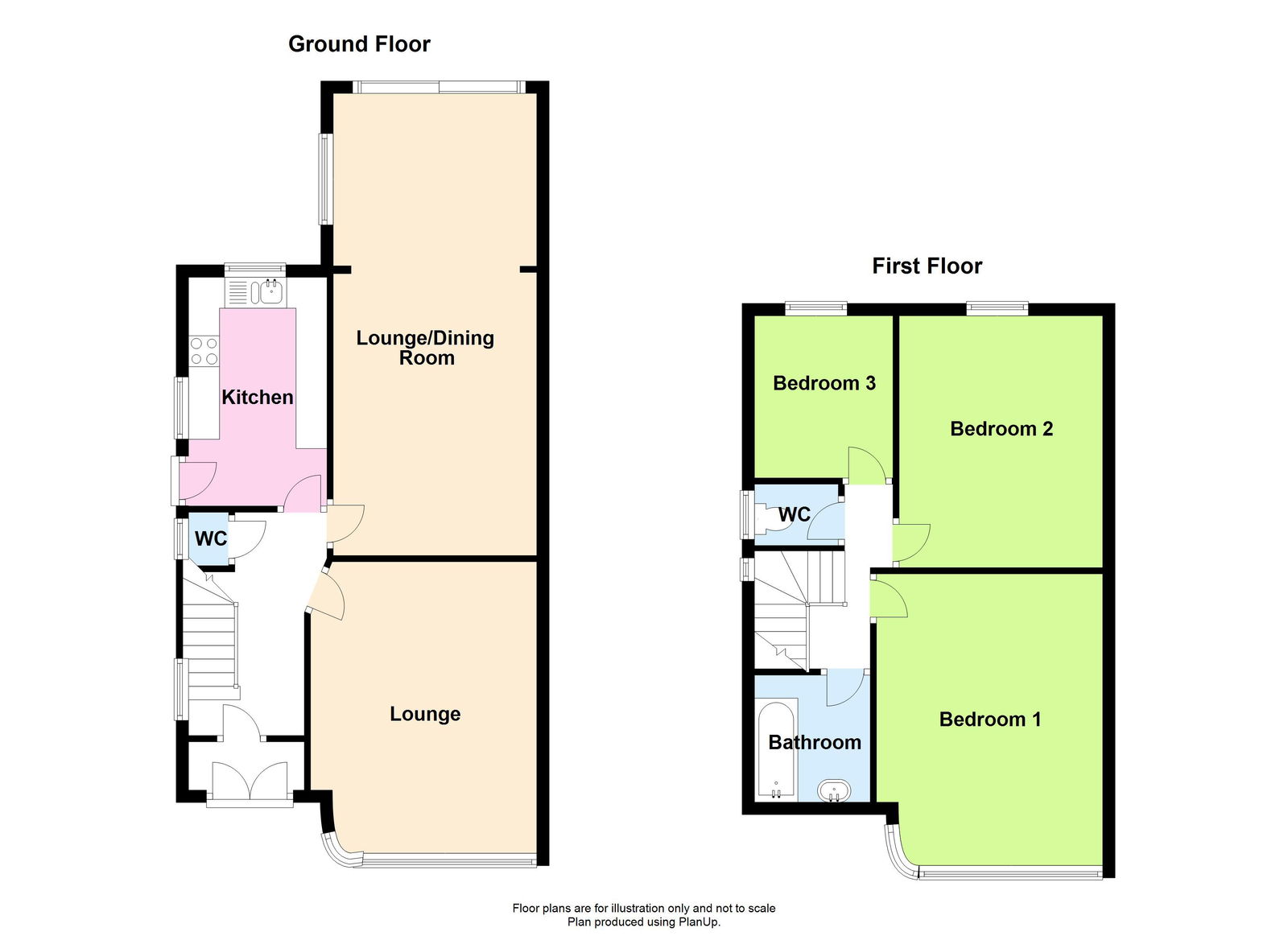Semi-detached house for sale in Montrose Drive, Churchtown, Southport PR9
* Calls to this number will be recorded for quality, compliance and training purposes.
Property features
- Sought After Location
- 3 Bedroom Semi Detached
- Established Gardens
- Parking
- Garage
- Extended Ground Floor
- Centrally Heated and Double Glazed
- Close To Churchtown Village
Property description
This semi detached house is situated in a popular and sought after residential location, just off Hesketh Drive, and convenient for the nearby facilities at Churchtown Village, which include a number of shops, restaurants, wine bars, popular local schools and the Botanic Gardens. Further facilities are found at the Southport Town Centre. The centrally heated and double glazed accommodation briefly includes; vestibule, entrance hall with WC, front lounge, rear lounge/ dining room, kitchen, there are 3 bedrooms, bathroom and separate WC to the first floor. Established gardens adjoin the property, there is off road parking and a garage.
Enclosed Vestibule
Upvc double glazed double outer doors. Tiled floor.
Entrance Hall
Stairs to the first floor with storage cupboard below. Feature stained glass and leaded, side window. Fitted cloaks cupboard.
WC
Wash hand basin, low level WC.
Lounge - 4.7m x 3.58m (15'5" into bay x 11'9")
Double glazed window overlooking the front garden. Open fire in a tiled fireplace and hearth. Wall light points.
Rear Lounge/ Dining Room - 7.47m x 3.28m (24'6" x 10'9")
Gas fire with cupboards to side. Double glazed sliding patio door and side window leading to the rear garden.
Kitchen - 3.68m x 2.24m (12'1" x 7'4")
Upvc double glazed window with single drainer one and half bowl stainless steel sink unit below, a range of base units with cupboards and drawers, wall cupboards, corner display units. Working surfaces, four ring gas hob with electric cooker below. Plumbing for washing machine part wall tiling. Upvc double glazed windows to the side and rear, Upvc side door.
First Floor Landing
Cupboard housing 'Glow Worm' central heating boiler. Double glazed window.
Bedroom 1 - 4.88m x 2.44m (16'0" into bay x 8'0" to front of built in fitments 11'7" overall measurements)
Recess for bed with cupboards to side, built in wardrobes, overhead storage cupboards, center dressing table. Double glazed window.
Bedroom 2 - 4.09m x 3.28m (13'5" x 10'9")
Built in cupboard. Upvc double glazed windows.
Bedroom 3 - 2.62m x 2.36m (8'7" x 7'9")
Upvc double glazed window.
Bathroom - 2.06m x 1.93m (6'9" x 6'4")
Pedestal wash hand basin, twin grip panelled bath with electric shower above, tiled walls, Upvc double glazed window.
Separate WC - 1.35m x 0.99m (4'5" x 3'3")
Low level WC, half tiled wall, Upvc double glazed window.
Outside
The property stands in established gardens to both front and rear, the front is block paved and provides off road car parking and a drive at the side leads to a garage at the rear. The rear garden is planned with patio, lawn, borders and useful shed.
Council Tax
Sefton mbc band D.
Tenure
Freehold.
Property info
For more information about this property, please contact
Chris Tinsley Estate Agents, PR9 on +44 1702 787674 * (local rate)
Disclaimer
Property descriptions and related information displayed on this page, with the exclusion of Running Costs data, are marketing materials provided by Chris Tinsley Estate Agents, and do not constitute property particulars. Please contact Chris Tinsley Estate Agents for full details and further information. The Running Costs data displayed on this page are provided by PrimeLocation to give an indication of potential running costs based on various data sources. PrimeLocation does not warrant or accept any responsibility for the accuracy or completeness of the property descriptions, related information or Running Costs data provided here.






















.png)

