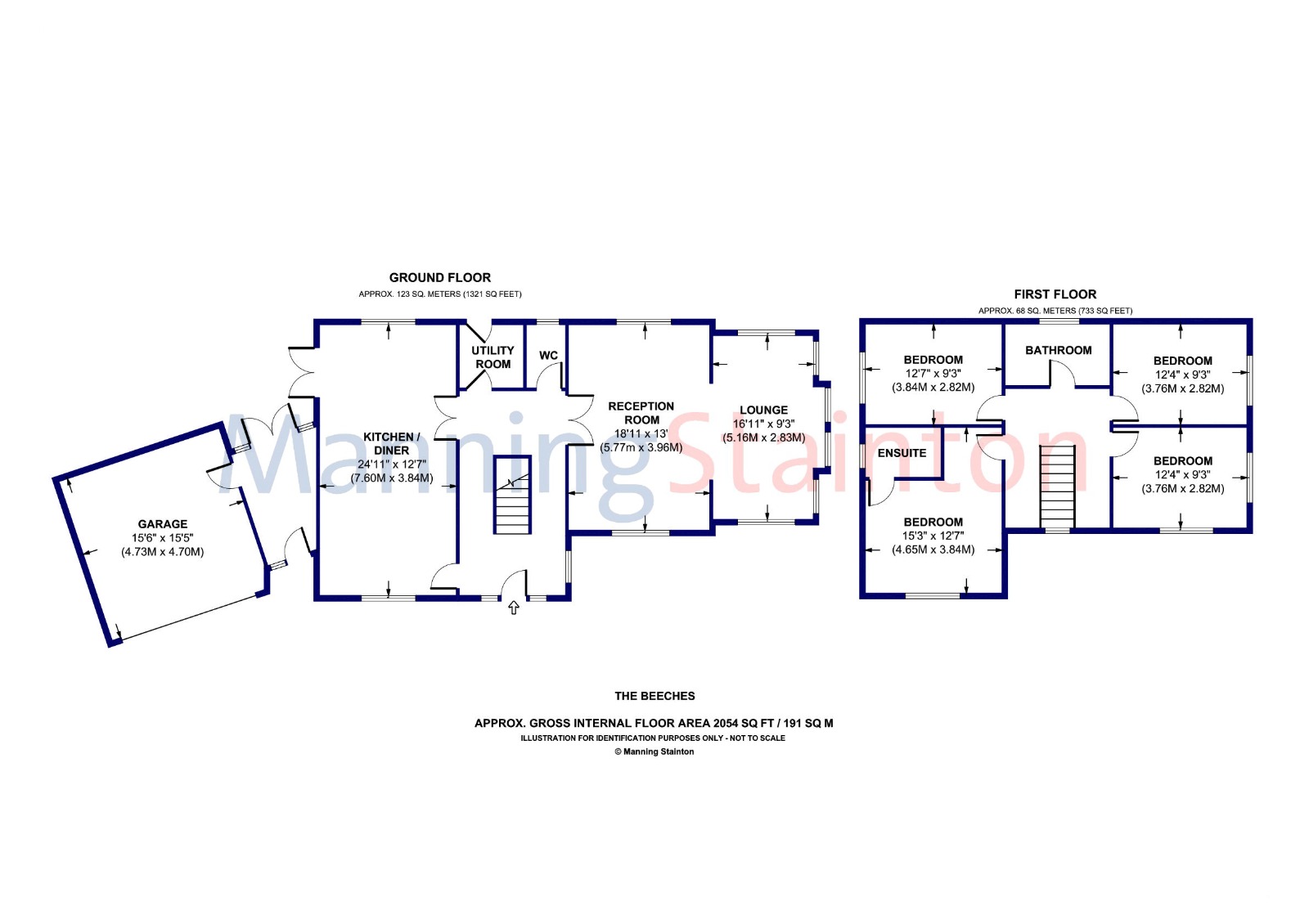Detached house for sale in The Beeches, Woodlands Park Drive, Apperley Bridge BD10
* Calls to this number will be recorded for quality, compliance and training purposes.
Property features
- An oustanding family home
- Individually built with 4 beds
- Extended lounge/family room
- Fantastic dining kitchen
- Boot room, utility & guest w.c
- Master bed & ensuite
- Gated parking for 6 cars
- Wraparound gated gardens
- Material information available/ ask agent
Property description
Situated just across the Calverley & Rawdon borders, tucked away on the private road of Woodlands Park Drive, is this outstanding individually built seven year old detached residence. Within easy reach of well-regarded schools for all ages and indeed Apperley Bridge train station, this beautiful four bedroom extended family home boasts over 2,000 sq.ft of accommodation, sitting in generous gated gardens, and a viewing is absolutely essential to fully appreciate.
The property which has PVCu double glazing and a gas central heating system, is accessed into the entrance hallway, a great space with a central stair case leading to the first floor with solid oak banister and galleried landing, Porcelain tiled floor, ceiling inset spotlighting, solid oak internal doors and composite front entrance door. The extended sitting/family room, is a fantastic triple aspect reception room of excellent proportions enjoying a private aspect with attractive decorative schemes, ceiling inset spotlighting and double opening doors to the garden. The open plan dining kitchen, again enjoys a triple aspect, and is a great space with an attractive range of base & wall storage units, granite works surfaces, breakfast bar, built in double oven & hob, integrated dishwasher & larder fridge and ceiling inset spotlighting. Leading off the kitchen is the boot room, a really useful space with access to the garage, a composite door to the front and door leading out to the rear garden. The utility room has a range of wall units, plumbing for a washing machine, space for a tumble dryer and ceramic tiling. Also to the ground floor is a modern guest w.c.
To the first floor is the galleried landing with solid oak internal doors. To the front, enjoying a private aspect, is the master bedroom with a range of wardrobes, dressing table and ceiling inset spotlighting. The modern ensuite shower room has a three piece suite with double shower cubicle, rain shower facilities and ceramic tiling. Bedroom two is a further double, as is bedroom three which has a built in bespoke L shaped desk unit. There is one additional bedroom, dual aspect with a wardrobe with a light oak finish and a fitted oak L shaped desk. The family bathroom has a four piece suite with bath, separate shower cubicle, chrome heated towel rail and ceramic tiling.
Outside is a gated driveway to the front providing car parking for approximately six cars. The double garage is accessed via an electric roll over door and has useful loft storage and the central heating boiler. To the sides and rear and generous lawned gardens, ideal for the growing family, enjoying a private aspect with paved patios and a double shed.
The property sits in this highly regarded area of Apperley Bridge and is within easy reach of the train station, the extensive shopping facilities at the Sainsburys complex, additional transport links, canal & river walks and indeed local bars and restaurants.
Additional Information
Tenure
Freehold
Disclaimer
Any information in relation to the length of lease, service charge, ground rent and council tax has been confirmed by our sellers. We would advise that any buyer make their own enquiries through their solicitors to verify that the information provided is accurate and not been subject to any change
Property info
For more information about this property, please contact
Manning Stainton - Horsforth, LS18 on +44 113 482 9695 * (local rate)
Disclaimer
Property descriptions and related information displayed on this page, with the exclusion of Running Costs data, are marketing materials provided by Manning Stainton - Horsforth, and do not constitute property particulars. Please contact Manning Stainton - Horsforth for full details and further information. The Running Costs data displayed on this page are provided by PrimeLocation to give an indication of potential running costs based on various data sources. PrimeLocation does not warrant or accept any responsibility for the accuracy or completeness of the property descriptions, related information or Running Costs data provided here.














































.png)