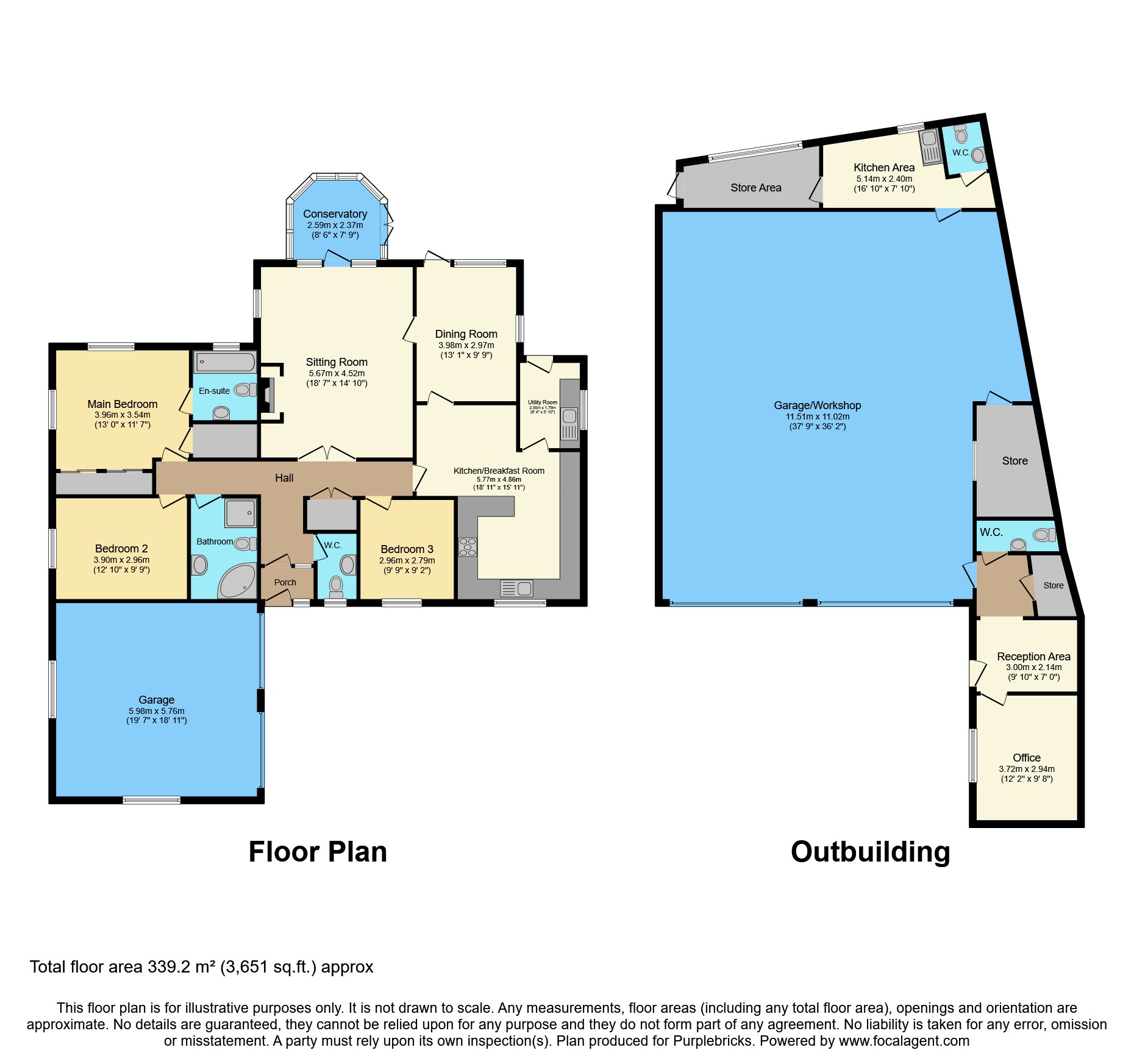Bungalow for sale in Litchborough Road, Towcester NN12
* Calls to this number will be recorded for quality, compliance and training purposes.
Property features
- Substantial detached bungalow
- Open plan kitchen/breakfast room
- Separate utility room
- Two reception rooms and conservatory
- Three bedrooms & wc
- Expansive loft space with windows
- Ample parking
- Commercial unit - 37' x 35' main workshop
- Commercial unit - outline planning for residential
- No onward chain
Property description
Substantial single storey detached poperty. Sought after village of maidford. Large front driveway with separate commercial unit (with outling planning permission to convert to residential). Situated on 0.6 acres with gardens to the side and rear surrounded by open felds. Two reception rooms. Open plan kitchen breakfast room. Utility. Three double bedrooms. Two bathrooms. WC cloackroom.
Bungalow
Entrance porch leading into the entrance hall. Large sitting room with doors into the conservatory.
Open plan fitted kitchen/breakfast room area with integrated appliances. Doors to dining room. Large utility room which adjoins the kitchen, with door opening out onto the back garden. Three generous bedrooms. Master Bedroom with building in and walk in wardrobes together with a full en suite. Separate family bathroom with separate shower,
Outside
There is long road frontage, with two substantial metal, electric sliding gates opening to an expanse of forecourt and driveway, leading to the attached double garage. Access to either side of the property leads to the South-Easterly facing rear garden which is surrounded by farmland. In all the plot extends to approximately 0.6 of an acre.
Commercial Workshop
Commercial workshop of just under 1,800 sq ft with high ceilinged workshop measuring 37' x 35'. Double electric roller shutter doors, reception area, 1 office, 1 workshop office/store, 2 wc's, kitchen area and lean too storage area at the rear. The workshop also benefits from a commercial inspection pit and planning to operate up to 6 rigid lgv/hgv's.
Outline planning has been obtained to convert the workshop into residential.
Outside
Outside
Metal, electric sliding gates onto a large driveway ample parking and double attached garage. Access to both sides of the property, surrounded by farmland.
Commercial Unit
The commercial unit has a workshop, reception area, office, three storerooms, kitchen/canteen & two WCs. The main unit is 37' x 35', with electric roller shutter doors and inspection pit.
We understand this has permission for running six lorries from here, with an expansive forecourt and access via twin electric roller shutter doors to a large, high ceilinged workshop, 37' x 35', with inspection pit, water and electricity all connected. It comes with a reception area, office, two storerooms, rear store, kitchen/canteen area, two WCs and lean to/covered area to the rear.
Property Ownership Information
Tenure
Freehold
Council Tax Band
E
Disclaimer For Virtual Viewings
Some or all information pertaining to this property may have been provided solely by the vendor, and although we always make every effort to verify the information provided to us, we strongly advise you to make further enquiries before continuing.
If you book a viewing or make an offer on a property that has had its valuation conducted virtually, you are doing so under the knowledge that this information may have been provided solely by the vendor, and that we may not have been able to access the premises to confirm the information or test any equipment. We therefore strongly advise you to make further enquiries before completing your purchase of the property to ensure you are happy with all the information provided.
Property info
For more information about this property, please contact
Purplebricks, Head Office, CO4 on +44 24 7511 8874 * (local rate)
Disclaimer
Property descriptions and related information displayed on this page, with the exclusion of Running Costs data, are marketing materials provided by Purplebricks, Head Office, and do not constitute property particulars. Please contact Purplebricks, Head Office for full details and further information. The Running Costs data displayed on this page are provided by PrimeLocation to give an indication of potential running costs based on various data sources. PrimeLocation does not warrant or accept any responsibility for the accuracy or completeness of the property descriptions, related information or Running Costs data provided here.


































.png)

