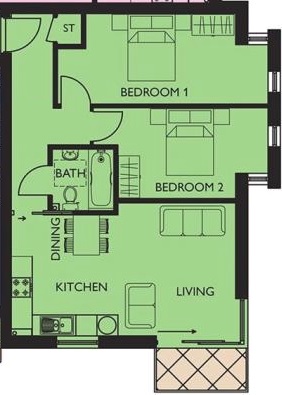Flat for sale in Stow Crescent, Fareham PO15
* Calls to this number will be recorded for quality, compliance and training purposes.
Utilities and more details
Property features
- 2 Double Bedrooms
- Allocated Parking
- Lockable Bike Store
- Electric Heating
- Ensuite
- Bathroom
- Close to local amenities
- No onward chain
Property description
Fantastic opportunity to buy this beautifully presented apartment in the heart of Fareham. The apartment has allocated parking for one vehicle, a lockable bike store and electric heating.
Local area Situated to the west of Fareham centre and just under 1.5 miles to Fareham train station, Highlands is perfectly situated to make the most of what the town has to offer.
With a collection of primary and secondary schools within a close proximity as well as Fareham College, which was rated as "Outstanding" by Ofsted you are well catered for educational facilities.
There is also a host of leisure based activities available such as the 27 holes at Cams Hall Golf course that is open the year round and Fareham Sailing and Motor Boat club which is situated in Portsmouth Harbour at just under 2.5 miles away and much more.
Outside On arrival is a large Grey block paved area where you will find an allocated parking space for one vehicle. The area also house the lockable bike store building.
Into the communal hallway you are met with a light bright area with post boxes and hard wearing carpet underfoot. Up the stairs to the first floor where you will find the apartments front door.
Hallway (5.75m x 1.14m) The light and bright hallway benefits from a good sized cupboard which houses the water tank and controls.
The cupboard is also handy place to store belongings such as an ironing board and shoes. The hallway is finished with a wooden floor underfoot, coat hooks to wall and white sockets and switches.
Bedroom one (5.95m x 2.56m) This large double bedroom is tastefully decorated and features a large floor to ceiling Double glazed window which floods the room with natural light. The room is finished with a light grey carpet underfoot, wall mounted electric convector heater and white switches and sockets.
Bedroom two (4.25m x 2.53m) Very similar to Bedroom One, this double bedroom also benefits from plenty of natural light. The room is finished with a light grey carpet underfoot, wall mounted electric convector heater and white switches and sockets.
Bathroom (1.78m x 1.71m) The modern bathroom features a bath with mains shower above, glass shower screen, wc and pedestal basin with chrome taps. This area of the apartment is finished with a chrome wall mounted heated towel rail, shelving, wooden floor underfoot and ceiling lighting.
Open plan kitchen/diner/lounge (6.39m x 3.88m)This This area of the apartment has a real modern and light feel about it. The kitchen area has light grey units with a contrasting wooden work top and patterned backsplash. There is a built in electric oven, hob and extractor hood, stainless steel sink.
The lounge is finished with a wooden floor underfoot, white switches and sockets and double glazed floor to ceiling windows with patio doors onto balcony.
Balcony The balcony is finished with composite decking underfoot and metal banister with glass balustrade which makes this area a great place to unwind after a busy day.
Useful information Property - Leasehold
Lease length remaining - 119 years (125 years from 2018)
Annual Service Charge - £2487.10 - payable twice yearly in Jan and July
Ground Rent - £175.00 per annum
Heating - Mains Electricity
Water - Mains Supply
Broadband - Fibre Available
Parking - One Allocated Space plus visitor parking
Has the Building Flooded in the Last 5 years - No
viewing by appointment through marina and hampshire life homes All measurements quoted are approximate and are for general guidance only. The fixtures and fittings, services and appliances have not been tested and therefore no guarantee can be given that they are in working order. These particulars are believed to be correct, but their accuracy is not guaranteed and therefore they do not constitute an offer or contract.
Property info
For more information about this property, please contact
Marina & Hampshire Life Homes, PO6 on +44 23 9229 9021 * (local rate)
Disclaimer
Property descriptions and related information displayed on this page, with the exclusion of Running Costs data, are marketing materials provided by Marina & Hampshire Life Homes, and do not constitute property particulars. Please contact Marina & Hampshire Life Homes for full details and further information. The Running Costs data displayed on this page are provided by PrimeLocation to give an indication of potential running costs based on various data sources. PrimeLocation does not warrant or accept any responsibility for the accuracy or completeness of the property descriptions, related information or Running Costs data provided here.































.png)