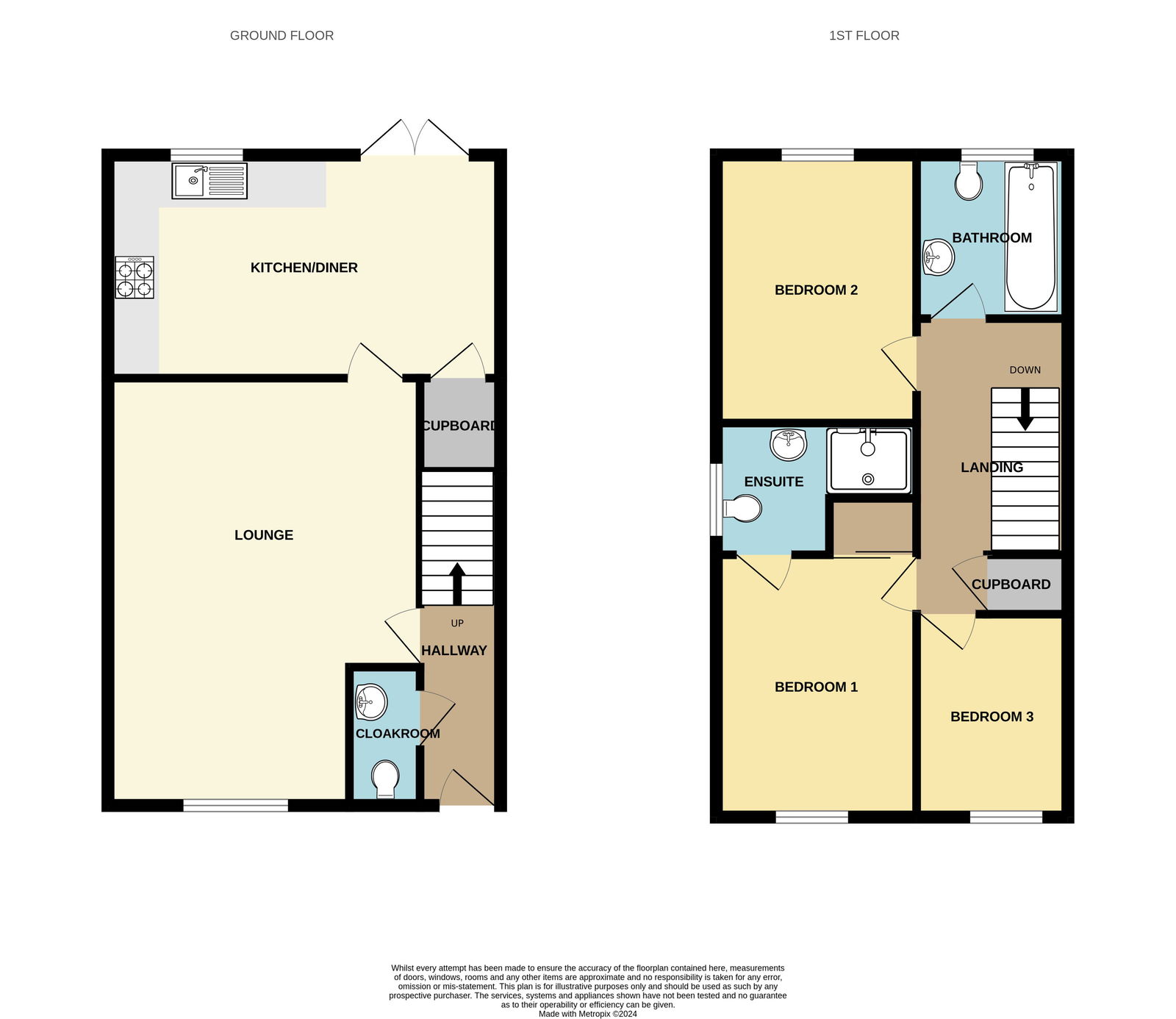Semi-detached house for sale in Hooper Way, Tonna, Neath SA11
* Calls to this number will be recorded for quality, compliance and training purposes.
Property features
- Popular And Sought After Location
- Convenient For Neath Town Centre
- Freehold And Still Within NHBC Warranty
- En-Suite & Ground Floor Cloakroom
- Kitchen-Diner
- Driveway & Side Pedestrian Access To Garden
- Modern Detached Property
- **please quote ref CW0319**
Property description
Situated in the sought-after Cwm Celyn development of Tonna, this modern three-bedroom semi-detached home is a true gem. Still, within the NHBC warranty, peace of mind for the discerning buyer. Convenience is key, with Neath town and central train links less than a mile and a half away. The beautiful Gnoll Country Park is within close proximity, offering a serene retreat. This home boasts an en-suite master bedroom, a rear garden, and off-road parking. In summary, this exceptional property combines contemporary style, convenience, and a desirable location. Don't miss out on this home. Contact us now to arrange a viewing and make this your dream residence.
EPC: B83
**please quote ref CW0319**
General Information
Freehold
Council tax: Band C
*Please be advised there will be a management charge per annum for the maintenance of the estate, once Barratts have completed the site.
The accommodation includes
hallway
As you enter through the composite and double-glazed panel door, laminate flooring, to your left, you'll find a convenient cloakroom.
cloakroom measuring 5'3 x 3'1
Vinyl flooring, radiator, features a pristine white two-piece suite, including a low-level WC and a corner wash hand basin.
Lounge Measuring Max 16'2/10'5 x Max 12'0/8'0
Double glazed window to the front, vinyl flooring, radiator and a doorway at the rear leads you seamlessly into the kitchen/diner.
Kitchen diner Measuring 15'0 x 10'5
Double glazed window and French doors to the rear, radiator, range of wall and base units over incorporating a stainless steal sink and drainer, electric oven, 4 ring gas hob with extractor hood above, integrated washing machine, fridge freezer and slimline dishwasher and a built in storage cupboard that is under the stairs.
Landing
Carpet flooring, loft access, built in storage cupboard, radiator, door to;
bathroom Measuring 6'3 x 5'5
Obscured double glazed window to the rear, three piece suite with wc, wash hand basin, bath with shower overhead, part tiled walls, vinyl flooring and heated towel rail.
Bedroom 1 Measuring 13'8 x 11'8
Double glazed window to the front, carpet flooring, radiator and door to;
en-suite Measuring Max 8'4/4'3 x Max 4'4/2'4
Complete with an obscure double glazed window to the side, a double shower cubicle, a pedestal wash hand basin and a low-level WC.
Bedroom 2 Measuring 10'2 x 8'5
Double glazed window to the rear, carpet flooring and a radiator.
Bedroom 3 Measuring 8'7 x 4'0
Double glazed window to the front, carpet flooring, built-in wardrobe with sliding doors and a radiator.
Externally
The driveway can accommodate two cars. The front of the property welcomes you with paved steps bordered by elegant wrought iron railings. There is side pedestrian access to the rear garden. The rear garden is an enclosed which benefits from a lawned area which leads to a elevated decked area.
Disclaimer
These particulars, whilst believed to be accurate are set out as a general outline only for guidance and do not constitute any part of an offer or contract. Intending purchasers should not rely on them as statements or representations of fact, but must satisfy themselves by inspection or otherwise as to their accuracy.
Anti-money laundering regulations - We are required by law to conduct Anti-Money Laundering (aml) checks on all parties involved in the sale or purchase of a property. We take the responsibility of this seriously in line with hmrc guidance, and in ensuring the accuracy and continuous monitoring of these checks. Our partner, Movebutler, will carry out the initial checks on our behalf. They will contact you once your offer has been accepted, to conclude, where possible, a biometric check with you electronically.
As an applicant, you will be charged a non-refundable fee of £30 (inclusive of VAT) per buyer for these checks. The fee covers data collection, manual checking, and monitoring. You will need to pay this amount directly to Movebutler and complete all Anti-Money Laundering (aml) checks before your offer can be formally accepted.
Property info
For more information about this property, please contact
eXp World UK, WC2N on +44 330 098 6569 * (local rate)
Disclaimer
Property descriptions and related information displayed on this page, with the exclusion of Running Costs data, are marketing materials provided by eXp World UK, and do not constitute property particulars. Please contact eXp World UK for full details and further information. The Running Costs data displayed on this page are provided by PrimeLocation to give an indication of potential running costs based on various data sources. PrimeLocation does not warrant or accept any responsibility for the accuracy or completeness of the property descriptions, related information or Running Costs data provided here.
































.png)
