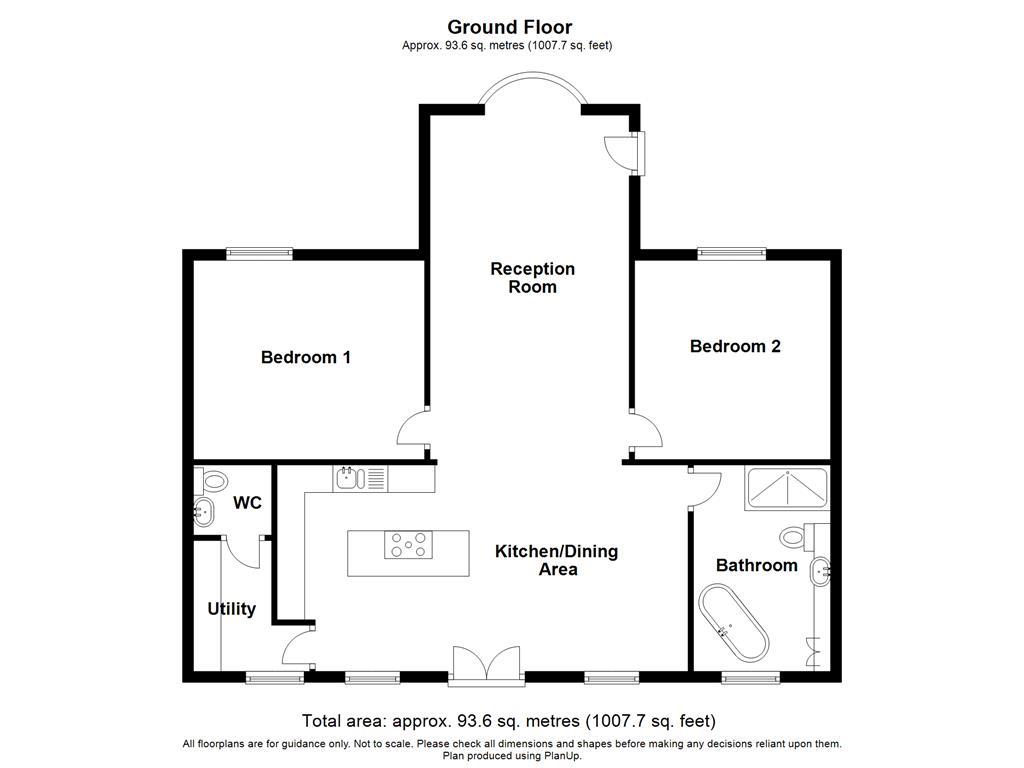Detached bungalow for sale in Edinburgh Drive, Oswaldtwistle, Accrington BB5
* Calls to this number will be recorded for quality, compliance and training purposes.
Property features
- Charming Historical Cottage
- Two Generously-Sized Double Bedrooms
- Four Piece Bathroom
- Additional Cloakroom with WC and Wash Basin
- High Quality Fixtures and Fittings
- Wraparound Cottage Garden with Multiple Seating Areas
- Extensive Off Road Parking with Low-Maintenance Resin Driveway
- Tenure Rentcharge
- Council Tax Band C
- EPC Rating tbc
Property description
Charming Historical Cottage with Modern Luxury
Step into a piece of history with this beautifully renovated cottage, originally built around 1880 as the gamekeeper's lodge. This unique property offers the perfect blend of period charm and contemporary comfort, featuring a picturesque chocolate box cottage façade complemented by a spacious modern extension. Located on the edge of the prestigious Rhyddings Park conservation area, this property boasts an enviable setting that combines natural beauty with urban convenience.
The house has undergone a complete refurbishment, including:
- New roof installation
- Fully updated electrical systems
- Modern plumbing throughout
- High-quality fittings in every room
This turnkey property offers the rare opportunity to own a piece of local history without sacrificing modern amenities. The thoughtful renovation preserves the cottage's original character while providing all the comforts expected in a contemporary home.
Perfect for those seeking a unique dwelling with historical significance, this charming cottage offers a delightful blend of old-world appeal and modern functionality. Don't miss the chance to make this exceptional property your home!
For upcoming properties make sure you follow our Instagram @Keenans.ea and Facebook @KeenansEstateAgents
Entrance
Composite double glazed French front doors to kitchen/dining area.
Kitchen/Dining Area (7.47m x 3.76m (24'6 x 12'4 ))
Two UPVC double glazed windows, central heating radiator, smoke detector, range of wall and base units with Corian worktops and upstands, central island, ceramic one and a half bowl sink and drainer with high spout mixer tap, four burner induction hob and integrated extractor hood, integrated high rise oven, integrated fridge freezer and dishwasher, under unit lighting, spotlights, wood effect flooring, doors leading to utility, bathroom and open access to reception room.
Utility (2.39m x 2.11m (7'10 x 6'11 ))
UPVC double glazed frosted window, range of wall and base units with Corian worktops, tiled splashback, plumbing for washing machine, space for dryer, spotlights, extractor fan, wood effect flooring and door to WC.
Wc (1.42m x 1.27m (4'8 x 4'2 ))
Central heating radiator, dual flush WC, vanity top wash basin with mixer tap, extractor fan, spotlights and wood effect flooring.
Reception Room (6.25m x 3.63m (20'6 x 11'11 ))
UPVC double glazed bay window, upright central heating radiator, multifuel log burner with stone fireplace, television point, doors leading to two bedrooms and composite door to rear.
Bedroom One (3.66m x 3.38m (12'0 x 11'1 ))
UPVC double glazed window, central heating radiator, smoke detector and original stone elevation.
Bedroom Two (3.63m x 3.56m (11'11 x 11'8))
UPVC double glazed window, central heating radiator, loft access and smoke detector.
Bathroom (3.76m x 2.49m (12'4 x 8'2 ))
UPVC double glazed frosted window, central heating radiator, dual flush WC, vanity top wash basin with mixer tap, freestanding bath with mixer tap and rinse head, walk-in direct feed rainfall shower and rinse head, extractor fan, spotlights and wood effect flooring.
External
Rear
Enclosed garden with paved patio, resin pathways, stone chippings, mature shrubbery, bedding areas and seating area.
Front
Paved patio, external lighting, mature shrubbery, bedding areas, double timber shed and resin driveway.
Property info
For more information about this property, please contact
Keenans Estate Agents, BB5 on +44 1254 271155 * (local rate)
Disclaimer
Property descriptions and related information displayed on this page, with the exclusion of Running Costs data, are marketing materials provided by Keenans Estate Agents, and do not constitute property particulars. Please contact Keenans Estate Agents for full details and further information. The Running Costs data displayed on this page are provided by PrimeLocation to give an indication of potential running costs based on various data sources. PrimeLocation does not warrant or accept any responsibility for the accuracy or completeness of the property descriptions, related information or Running Costs data provided here.



































































.png)
