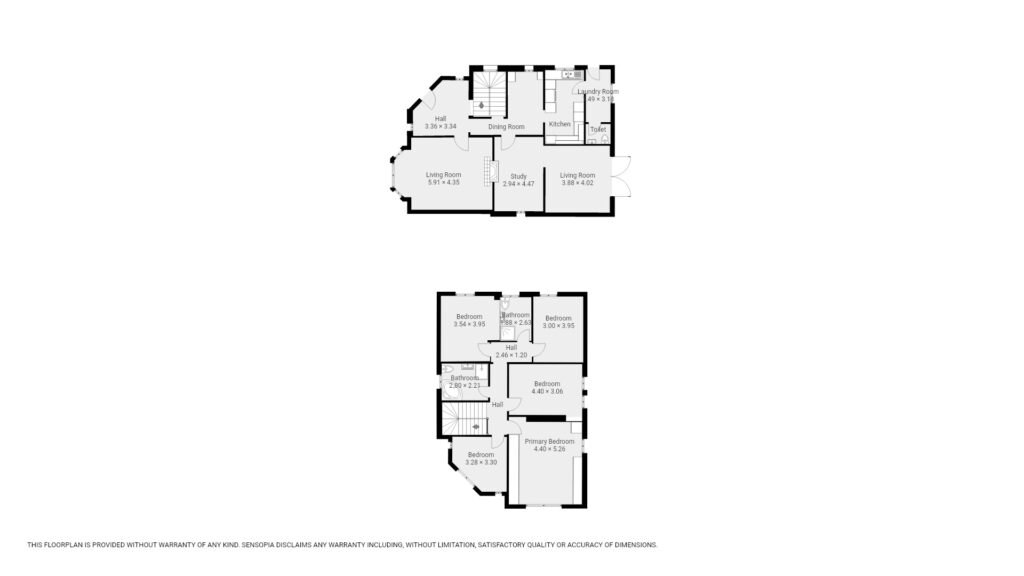Detached house for sale in ‘School House’, Main Street, Forth ML11
* Calls to this number will be recorded for quality, compliance and training purposes.
Property features
- Spacious Accommodation
- Front, Rear and Side Gardens
- Shower Room
- WC
- Dining Room
- Double Bedrooms
- Log Burner
- Utility Room
- EPC - E
Property description
The ‘Schoolhouse' is an extended five bedroom, four public room property in the popular village of Forth. The accommodation consists of living room, kitchen, utility room, dining room, sitting room, study, five double bedrooms, three bathrooms, lpg and electric central heating, double glazing throughout, front, rear and side gardens and a single garage. EPC- E
The welcoming entrance hallway provides access to the living room, study, dining room, under stair cupboard and stairway to upper floor.
The well-proportioned living room has a large front facing bay window and feature log burning fireplace.
The dining room has a side facing window and period half panelled walls. The central heating boiler is located here. An archway provides access through to the kitchen.
The kitchen is a good selection of wall and base units with contrasting worktop over and tiled splashback, a side facing window provides natural light. A further door leads to the utility room.
The convenient utility room provides an area for laundry away from the kitchen. The side garden can be accessed from here as well as the downstairs WC. The WC consists of toilet and wash hand basin.
The study has traditional alcove storage and panelling to the lower walls, a side facing window which provides natural light. An archway provides access to a sitting room which is currently used as a further downstairs bedroom. The sitting room has French doors which open up to the rear patio.
The upper landing provides access to five bedrooms, a family bathroom and a separate shower room.
The primary bedroom is a good sized double which has dual aspect windows to the front and side and built-in wardrobes.
Bedroom two is side facing with traditional panelling to the walls. Bedroom three and four are located in the extension and are rear facing. These are separated by the shower rooms. Bedroom five is a front facing, triangular shaped room situated above the entrance hallway.
The front garden is mainly laid to mono-bloc which leads up to a single garage with a further storage shed behind. The side garden houses the lpg tank. The enclosed mature rear garden is made up of a large patio with steps leading down to a generous area of lawn which is bordered by mature trees and shrubs.
Accommodation:
Livingroom - 5.91m (at longest point) x 4.35m
Study - 4.46m x 2.94m
Sitting room - 4.02m x 3.87m
Dining room - 3.79m x 2.12m
Kitchen - 4.45m x 2.33m
Utility room - 3.18m x 1.48m
Primary bedroom - 4.40m x 4.95m
Bedroom 1 - 4.40m x 3.06m
Bedroom 2 - 3.54m (at longest point) x 3.95m
Bedroom 3 - 3.95m x 3m
Bedroom 4 - 3.3m (at longest point) x 3.28m (at longest point)
Family bathroom - 2.8m x 2.2m
Shower room - 2.63m x 1.88m
Property info
For more information about this property, please contact
Morison & Smith, ML11 on +44 1555 457929 * (local rate)
Disclaimer
Property descriptions and related information displayed on this page, with the exclusion of Running Costs data, are marketing materials provided by Morison & Smith, and do not constitute property particulars. Please contact Morison & Smith for full details and further information. The Running Costs data displayed on this page are provided by PrimeLocation to give an indication of potential running costs based on various data sources. PrimeLocation does not warrant or accept any responsibility for the accuracy or completeness of the property descriptions, related information or Running Costs data provided here.



























































.png)