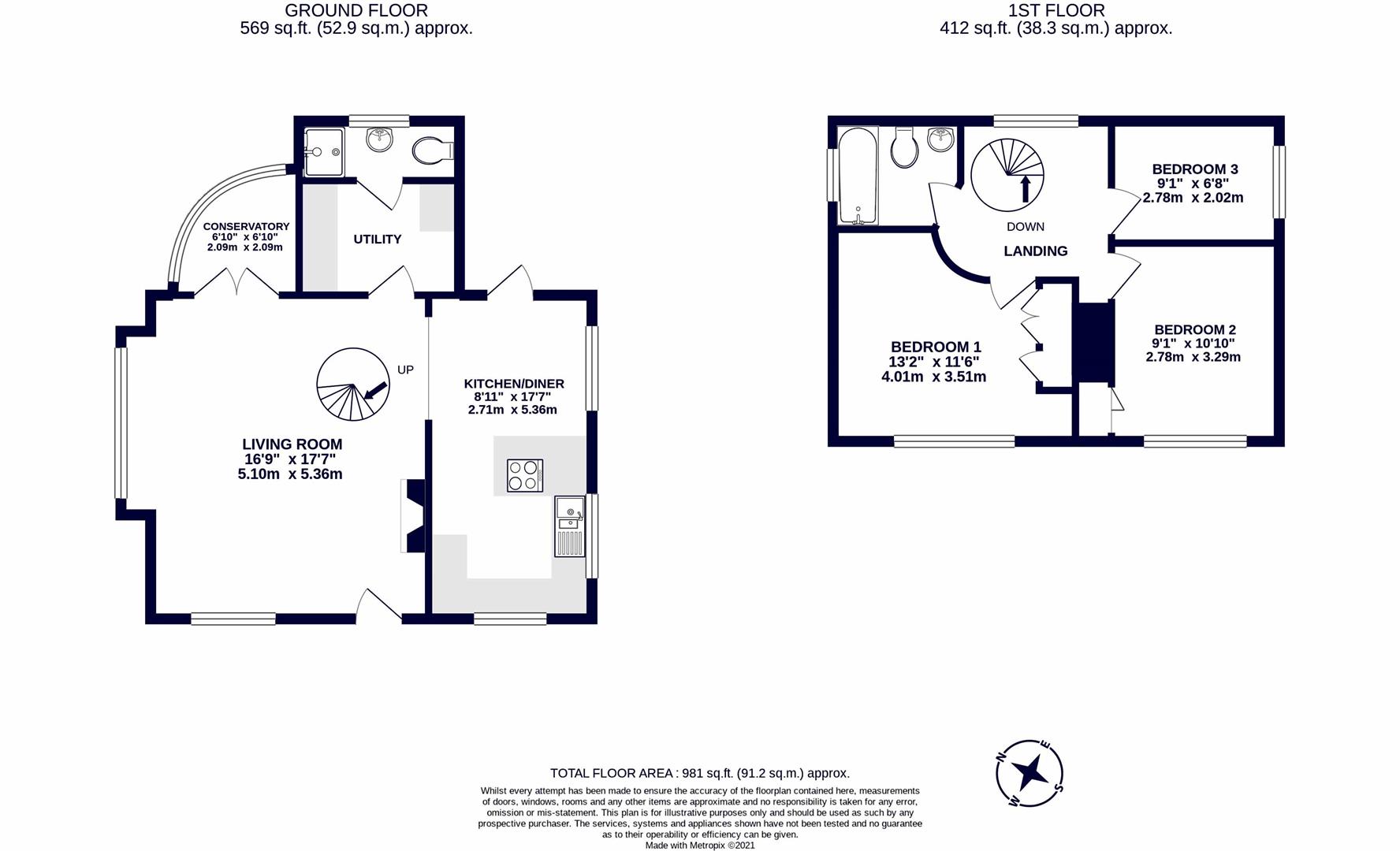Detached house for sale in Hills Lane, Northwood HA6
* Calls to this number will be recorded for quality, compliance and training purposes.
Property features
- Detached residence
- Three bedrooms
- 18ft living room
- Fitted kitchen
- Spacious master bedroom
- Large detached garage
- Off street parking
- Potential to extend (STPP)
- Chain free
- 981 sq.ft
Property description
Chain free. Positioned on a quiet, residential lane within Northwood is this delightful three bedroom detached house. Occupying a discreet position, moments from Highfield Crescent's open space and overlooking Northwood Golf Course this cleverly designed home is set over two spacious floors.
Directions
From our Pinner office, turn right onto Bridge Street and continue to Elm Park Road. At the traffic lights, turn left onto Pinner Road and proceed to the roundabout. At the roundabout, take the second exit and proceed onto Rickmansworth Road. Take a left onto Hills Lane and the property is located a short distance down on the left hand side.
Situation
The property is situated towards the end of a delightful lane, overlooking Northwood Golf Club. Northwood provides a range of shopping facilities, a variety of restaurants and other amenities with the Metropolitan Line station providing access to Baker Street and the City. There is a plethora of state and private schooling close by and the M1, M40 and M25 motorways are also accessible.
Description
Positioned on a quiet, residential lane within Northwood is this delightful three bedroom detached house. Occupying a discreet position, moments from Highfield Crescent's open space and overlooking Northwood Golf Course this cleverly designed home is set over two spacious floors. Upon entering the residence, you are immediately greeted by a light-filled, triple-aspect, 18ft living room. With an open-plan them throughout, the lounge seamlessly flows into the kitchen. The kitchen itself benefits from an excellent range of storage, worktop space and a selection of high quality integrated appliances and provides ample room for a large dining table and chairs. The ground floor is completed by a 6ft conservatory overlooking the garden, a utility and useful downstairs shower room. A feature spiral staircase leads the way to the first floor, where a spacious landing provides access to three bedrooms and a family bathroom. The master bedroom measures at an impressive 13ft and comes equipped with a large window and a mass of fitted storage. Offering a lifestyle of undeniable charm and possibility with scope to personalise and update to own taste, this opportunity is not to be missed.
Outside
To the front there is a private paved driveway offering off-street parking for several vehicles. To the rear, you will find a well presented courtyard-style garden perfect for entertaining. The property also benefits from a large detached garage.
Property info
For more information about this property, please contact
Coopers Residential - Pinner, HA5 on +44 20 8033 2379 * (local rate)
Disclaimer
Property descriptions and related information displayed on this page, with the exclusion of Running Costs data, are marketing materials provided by Coopers Residential - Pinner, and do not constitute property particulars. Please contact Coopers Residential - Pinner for full details and further information. The Running Costs data displayed on this page are provided by PrimeLocation to give an indication of potential running costs based on various data sources. PrimeLocation does not warrant or accept any responsibility for the accuracy or completeness of the property descriptions, related information or Running Costs data provided here.






















.png)

