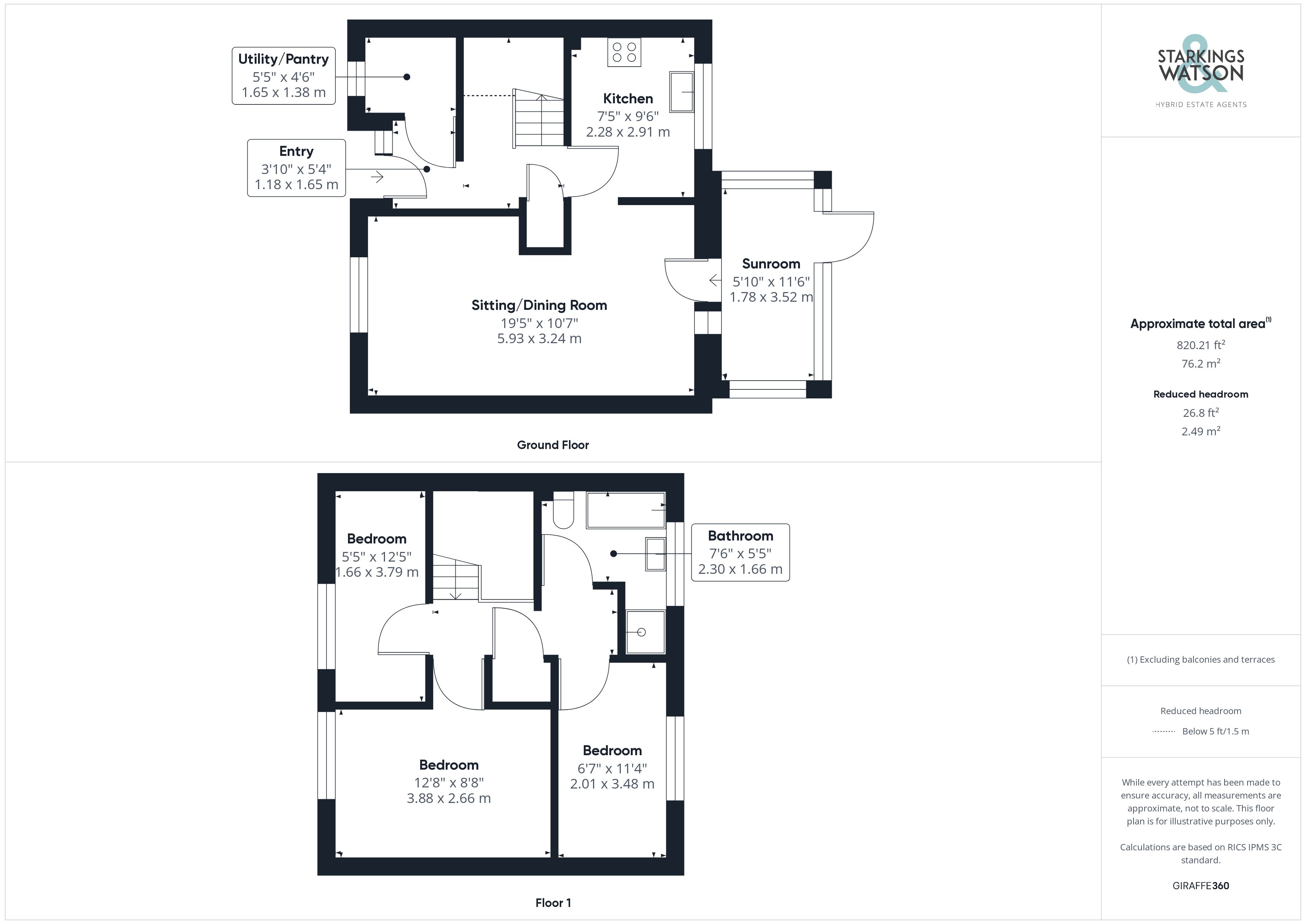Terraced house for sale in Fen View, Thorndon, Eye IP23
* Calls to this number will be recorded for quality, compliance and training purposes.
Property features
- No Chain!
- Quiet Cul-De-Sac Location
- Mid Terrace Home
- Newly Fitted Kitchen
- Sitting/Dining Room
- Three Ample Bedrooms & Bathroom
- Private West Facing Garden with Field Views
- Sought After Village Location
Property description
No chain! This well presented mid terrace home found on a quiet cul-de-sac in the sought after village of thorndon is presented in excellent order and ready to be moved straight into. The house offers a non-allocated off road parking to the front as well as pleasant west facing gardens to the rear overlooking fields. Internally the well presented accommodation offers an entrance hall with utility cupboard, newly fitted kitchen to the rear and main sitting/dining room as well as useful timber built conservatory to the rear. On the first floor there are three ample bedrooms as well as family bathroom with separate shower and bath. The property benefits from uPVC double glazing and oil fired central heating.
In summary no chain! This well presented mid terrace home found on a quiet cul-de-sac in the sought after village of thorndon is presented in excellent order and ready to be moved straight into. The house offers a non-allocated off road parking to the front as well as pleasant west facing gardens to the rear overlooking fields. Internally the well presented accommodation offers an entrance hall with utility cupboard, newly fitted kitchen to the rear and main sitting/dining room as well as useful timber built conservatory to the rear. On the first floor there are three ample bedrooms as well as family bathroom with separate shower and bath. The property benefits from uPVC double glazing and oil fired central heating.
Setting the scene The property is approached via a paved pathway leading up to the front of the house with an area of garden to the front being predominately laid to lawn. The front garden is enclosed with a low picket fence.
The grand tour Entering via the main entrance door to the front there is a useful entrance porch and hallway with stairs to the first floor landing and understairs storage. Off the hallway is a small utility space with space for coats and shoes and space for white goods. To the rear of the house is the newly fitted kitchen which offers a range of fitted units and rolled edge worktops over. There are integrated appliances to include an electric oven and hob as well as slim wine fridge, there is then space for a fridge/freezer and washing machine. Adjacent to the kitchen is the sitting/dining room with a dual aspect to the front and rear. To the rear there are doors leading into the rear conservatory of timber construction overlooking the garden. Heading up to the first floor you will find a storage cupboard off the landing as well as a family bathroom to the rear and three bedrooms. The spacious bathroom offers a bath and separate shower, whilst to the rear there is one bedroom with the further two bedrooms found to the front.
The great outdoors The main gardens found to the rear of the property enjoy a westerly aspect taking in all of the afternoon and evening sun, being predominately laid to lawn and enclosed by panel fencing, whilst a low lying fence to the rear boundaries allows for wonderful views over the open rural countryside beyond. Within the garden you will also find a paved patio ideal for a patio table and chairs as well as access to the oil tank and a rear gate providing rear access direct to the garden.
Out & about Thorndon is a delightful village set in North Suffolk and enjoys excellent countryside walks. Eye being the closest historic town nearby which offers an assortment of local shops and businesses. The local schooling is highly thought of with Nursery to High School ages catered for with Hartismere High School in catchment. Services include health centre, butchers, bakers, deli, supermarkets and chemist amongst others. The market town of Diss (approximately 7 miles away) offers an extensive range of further amenities. Diss also benefits from a mainline rail service which runs between the City of Norwich and London's Liverpool Street Station.
Find us Postcode : IP23 7JW
What3Words : ///tonsils.archduke.lives
virtual tour View our virtual tour for a full 360 degree of the interior of the property.
Property info
For more information about this property, please contact
Starkings & Watson, IP22 on +44 1379 441372 * (local rate)
Disclaimer
Property descriptions and related information displayed on this page, with the exclusion of Running Costs data, are marketing materials provided by Starkings & Watson, and do not constitute property particulars. Please contact Starkings & Watson for full details and further information. The Running Costs data displayed on this page are provided by PrimeLocation to give an indication of potential running costs based on various data sources. PrimeLocation does not warrant or accept any responsibility for the accuracy or completeness of the property descriptions, related information or Running Costs data provided here.
































.png)
