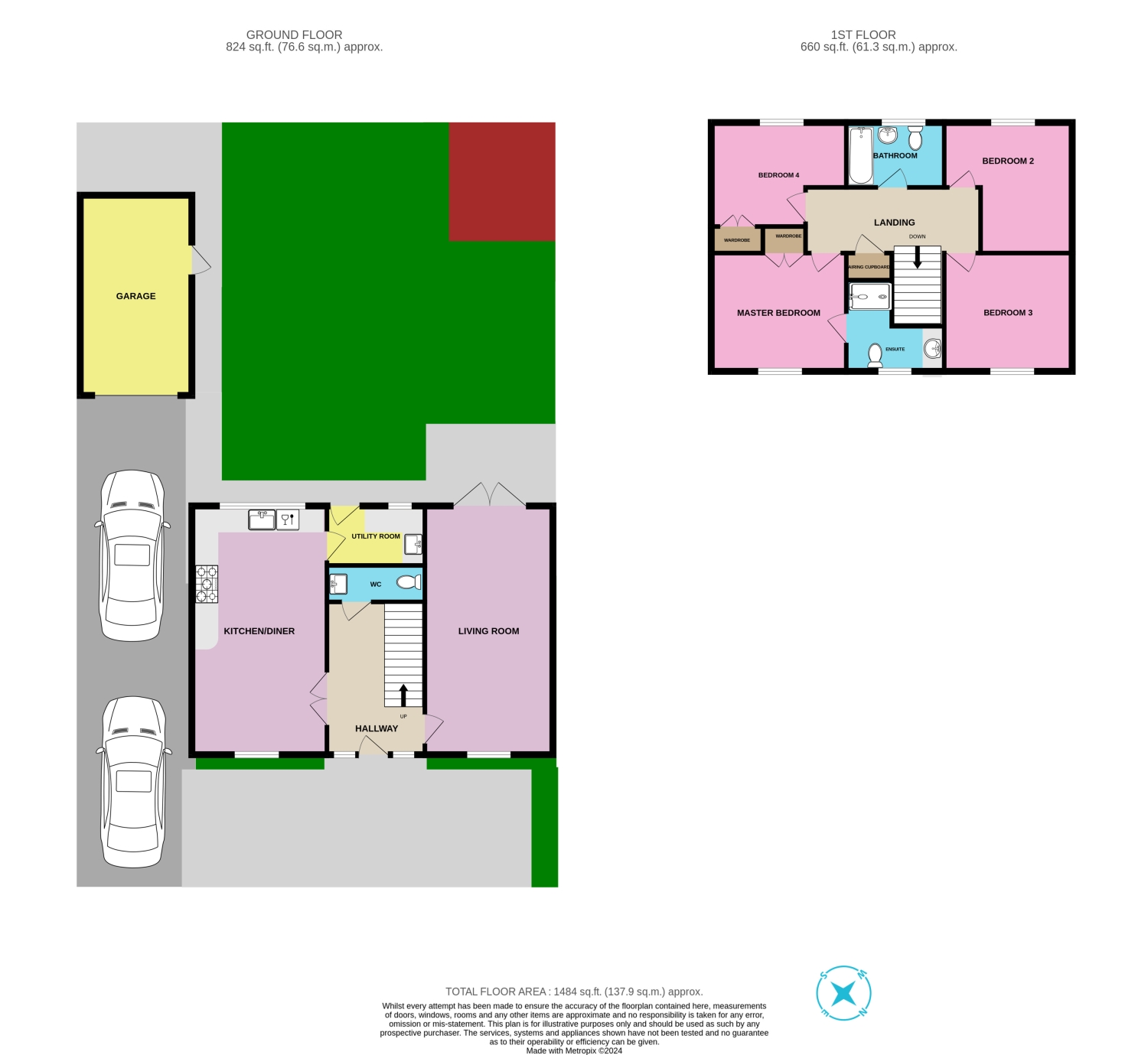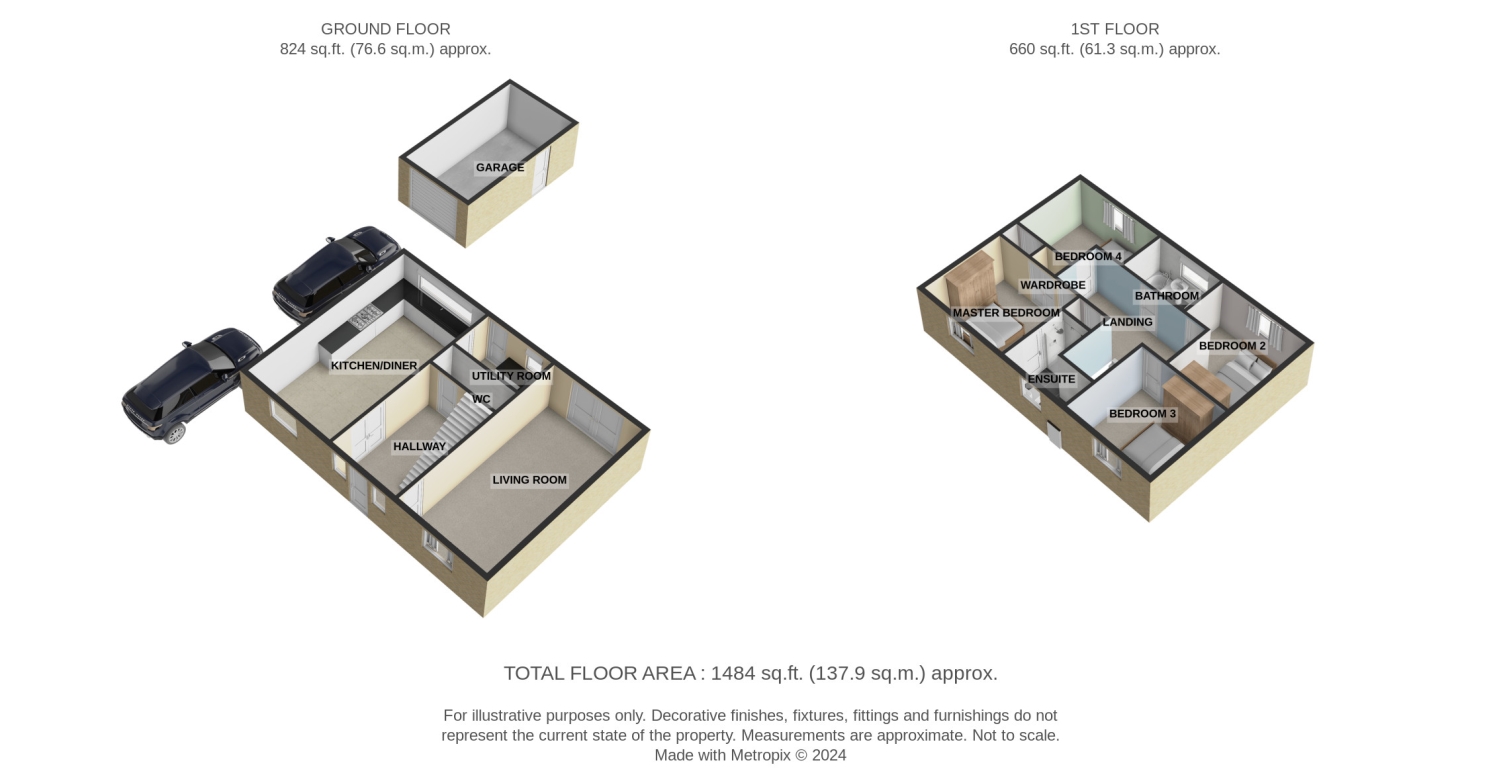Detached house for sale in Millers Close, Rippingale, Bourne PE10
* Calls to this number will be recorded for quality, compliance and training purposes.
Property features
- 4 Bed Detached Family Home
- Refitted Kitchen and Utility Room
- Bathroom, Ensuite and WC
- Quiet Village Location
- Enclosed South Facing Garden
- Separate Garage and Driveway Parking
Property description
Nestled in a quiet cul-de-sac in popular Rippingale, this immaculate 4-bed detached family home offers a newly fitted kitchen and utility, spacious living areas, and an enclosed south-facing garden. Additional features include a garage and modern amenities, making it perfect for comfortable family living.
Hallway
4.06m x 2m - 13'4” x 6'7”
Step into a welcoming hallway with stylish wood-effect herringbone lvt flooring, setting a chic tone for the home. Newly carpeted stairs lead to the 1st floor, while the hallway provides access to the spacious yet cosy living room, stunning modern kitchen diner, and a convenient WC. The space under the stairs is ideal for a compact desk or additional storage, enhancing the home's functionality.
Kitchen Diner
6.5m x 3.53m - 21'4” x 11'7”
Discover a stunning kitchen diner, seamlessly knocked through into one spacious room, accessed via elegant double French glazed doors from the hallway. The kitchen features classic Shaker-style ivory cupboards and drawers, luxurious granite worktops and white tiles over. A curved butler sink sits under a large window which offers charming views of the back garden, with integrated appliances including a dishwasher, double ovens, and microwave. The porcelain stone-effect floor tiles add a refined touch. The dining area at the opposite end has a window overlooking the front of the house, providing ample space for a family table and chairs. Access to a newly fitted utility room completes this exceptional space, the hub of the home.
Utility
2.58m x 1.54m - 8'6” x 5'1”
This newly refitted utility room mirrors the kitchen's style with matching cupboards and a charming butler sink with a solid wood worktop. The stone-effect porcelain floor tiles add elegance, while ample storage accommodates laundry essentials. With space for a washing machine and access to the garden via a half-glazed back door, it's perfect for both laundry needs and convenient outdoor dining.
WC
2.01m x 0.9m - 6'7” x 2'11”
Off the hallway, this convenient downstairs WC features a close-coupled toilet and a rectangular guest sink with fitted storage, perfect for concealing spare loo rolls. The lvt flooring mirrors the hallway, ensuring a seamless and cohesive design throughout the space.
Living Room
6.5m x 3.34m - 21'4” x 10'11”
This light and bright living room boasts dual-aspect windows to the front and French doors opening onto the garden patio, creating a tranquil atmosphere. An elegant Adam-style fireplace with a marble hearth serves as the room's focal point. Neutrally decorated with a soft beige carpet and subtle wallpaper, this space offers a serene and welcoming ambiance, perfect for relaxation and entertaining.
Landing
3.81m x 1.3m - 12'6” x 4'3”
Climb the stairs to the light and airy landing featuring new carpet and serving four double bedrooms and a family bathroom. An airing cupboard offers practical storage, while the neutral decor throughout ensures a fresh and welcoming atmosphere.
Master Bedroom With Ensuite
3.85m x 3.35m - 12'8” x 10'12”
The master bedroom offers a peaceful retreat with neutral decor and a large fitted double wardrobe providing ample storage. A window overlooks the quiet cul-de-sac, adding to the serene ambiance. The room also benefits from direct access to a private, convenient ensuite.
Ensuite
2.5m x 1.79m - 8'2” x 5'10”
The recently refitted ensuite is elegantly half-tiled and features a close-coupled WC, a sink with integral storage, and a modern shower cubicle with sleek acrylic boards and a glass door. The grey stone-effect vinyl flooring adds a contemporary touch, while a modesty window to the front of the house ensures privacy and natural light.
Bedroom 2
3.42m x 3.35m - 11'3” x 10'12”
This tranquil double bedroom is neutrally decorated, with a subtle feature papered wall adding a touch of elegance. A large window overlooks the front of the property, filling the room with natural light. There's ample space for wardrobes and accompanying furniture, making it a versatile and inviting space ideal for guests or an older member of the family alike.
Bedroom 3
3.34m x 3m - 10'11” x 9'10”
This lovely, sunny double bedroom offers a serene retreat with picturesque views of the back garden. Neutrally decorated suiting any style with plenty of room for wardrobes and accompanying bedroom furniture.
Bedroom 4
3.35m x 2.74m - 10'12” x 8'12”
This quiet, sunny double bedroom features a large window offering lovely views over the back garden. The room is both practical and stylish, with a double fitted wardrobe and an alcove ideal for a chest of drawers. Its serene ambiance and functional layout make it a perfect, restful retreat.
Bathroom
2.23m x 1.69m - 7'4” x 5'7”
The family bathroom features a classic three-piece suite, including a close-coupled WC, pedestal sink, and panelled bath. Neutral, softly decorated walls and vinyl flooring enhance the room's tranquil ambiance. A modesty window at the back of the house allows natural light and ventilation, while a heated towel rail adds comfort and convenience.
Garage
5.21m x 2.92m - 17'1” x 9'7”
This single, separate garage features an up-and-over door for easy access, plus a personnel door leading directly to the garden. It is equipped with power and lighting, providing practical and versatile storage or a handy workspace.
Front Access
Nestled in a tranquil cul-de-sac, this family home features a blocked-paved driveway for two vehicles in tandem, with additional gravel frontage for another car. Mature hedges and borders frame the property, while an open porch provides shelter for those rainy days when you're searching for your keys or bringing in the shopping.
Rear Garden
This thoughtfully designed south-facing garden is a stunning private retreat, perfect for family life. It features a spacious patio with a charming pergola, and a decking area nestled under trees for shaded relaxation. Mature, well-stocked borders provide a vibrant array of colours throughout the year. Additionally, there's a practical space behind the garage ideal for a greenhouse and shed. This safe and serene oasis offers a wonderful environment for children, pets, and adults alike.
For more information about this property, please contact
EweMove Sales & Lettings - Sleaford & Grantham South, BD19 on +44 1476 218815 * (local rate)
Disclaimer
Property descriptions and related information displayed on this page, with the exclusion of Running Costs data, are marketing materials provided by EweMove Sales & Lettings - Sleaford & Grantham South, and do not constitute property particulars. Please contact EweMove Sales & Lettings - Sleaford & Grantham South for full details and further information. The Running Costs data displayed on this page are provided by PrimeLocation to give an indication of potential running costs based on various data sources. PrimeLocation does not warrant or accept any responsibility for the accuracy or completeness of the property descriptions, related information or Running Costs data provided here.































.png)

