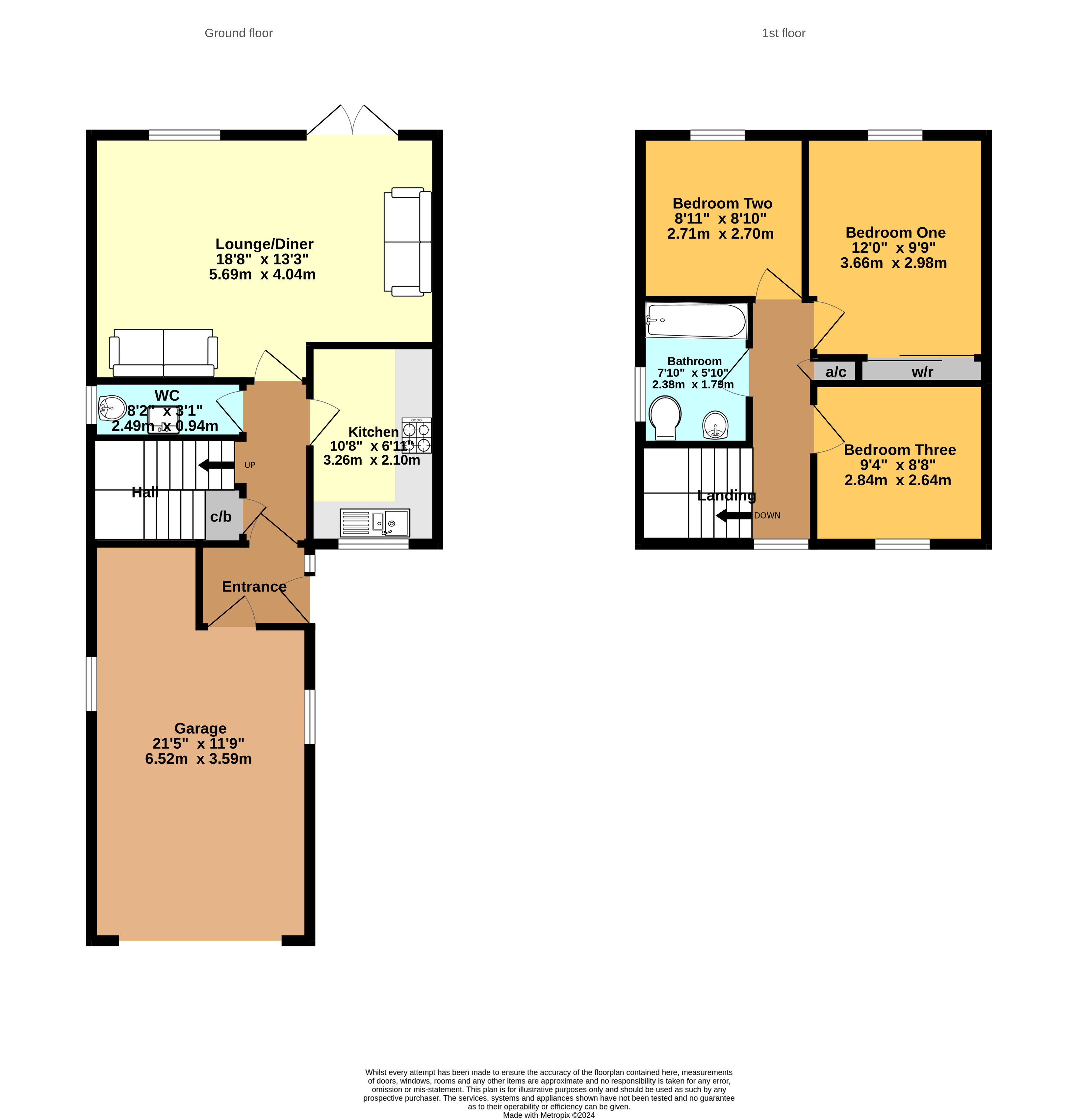Semi-detached house for sale in Stable Lane, Market Drayton TF9
* Calls to this number will be recorded for quality, compliance and training purposes.
Property features
- ***viewing highly recommended***
- Ideal Family Home/Three Bedroom Semi-Detached Property
- Extensive Lounge/Modern Kitchen/Downstairs Cloakroom/Storage
- Three Double Bedrooms/Family Bathroom/Front & Rear Garden
- Large Driveway/Extensive Garage/GCH/Double Glazed
- Sought After Location/Close To Amenities
Property description
EPC band: C
Market Drayton is a busy market town with a weekly street market every Wednesday. The town has the Grove School with Sixth Form, Indoor Swimming Pool, Doctors Clinic, Dentist and a range of Cafes, Shops, Supermarkets and Sports Club.
The property is within close proximity to the Towns of Newport, Shrewsbury and Whitchurch as well as being approximately a 30 Minute drive to the M6.
As you arrive at the property, you'll be pleased to find a sizable driveway that provides convenient off-road parking, ensuring that you and your guests are always well accommodated. A welcoming entrance, setting the tone for the warm and inviting atmosphere that awaits you inside.
Entrance..
From the moment you arrive upon the entrance, you feel a million miles from the hustle and bustle of daily life, and you will be taken aback by the amount of space and light this property has in abundance. From here you will find the ground floor layout offering a Modern Fitted Kitchen, Spacious Lounge and that all important downstairs cloakroom hosting a WC and hand wash basin along with a great sized storage area.
Kitchen..
Housing a full range of modern fitted wall and base storage units with working surfaces, poly carbon one and a half bowl sink unit with mixer tap over, fitted electric oven, four rig gas hob with extractor hood over, plumbing for automatic washing machine, part tilled walls. A room that is perfect for the chef of the house.
Lounge/Diner
This room really is a true gem, offering a spacious but cosy environment with plenty of space for seating. The room is adorned with a serene colour palette offering space for the TV to be mounted on the wall. The room offers space for an open-plan setting to add a table and chairs
After you’ve whipped up something delicious, enjoy supper together in the dining area, or entertain friends or family around the table with ease.
French Doors that can be opened to offer easy access into the garden.
In the summer months, you can throw open the doors and spill out into the garden and eat al fresco
Upstairs
Climb the stairs where you will find doors leading into the three bedrooms and family bathroom.
Let's start with the impressive master bedroom, plenty of space for a super king sized bed. The room has a relaxing and tranquil feel to rest your head after a busy day. Double wardrobes complete this room.
Bedrooms two and three are good sized double rooms. Bedroom three has the flexibility to be used a study along with being a bedroom.
We are confident that everybody within the family will find their own room so no arguing on who gets what room in this property.
Family Bathroom
The family bathroom has been designed to cope with the morning rush as well as being a sanctuary at the end of a long day when all you want is a long soak. Hosting a bath, overhead shower, wc and hand wash basin.
Outside
The garden is accessed effortlessly from the property making it perfect for family parties and barbecues.
To summarise, from the moment you enter this property, you’ll feel proud to call this house a home. The home and garden are perfectly presented and is ideal for someone looking to move in and start enjoying the lifestyle immediately.
Welcome home..
Disclaimer
Whilst we make enquiries with the Seller to ensure the information provided is accurate, Yopa makes no representations or warranties of any kind with respect to the statements contained in the particulars which should not be relied upon as representations of fact. All representations contained in the particulars are based on details supplied by the Seller. Your Conveyancer is legally responsible for ensuring any purchase agreement fully protects your position. Please inform us if you become aware of any information being inaccurate.
Money Laundering Regulations
Should a purchaser(s) have an offer accepted on a property marketed by Yopa, they will need to undertake an identification check and asked to provide information on the source and proof of funds. This is done to meet our obligation under Anti Money Laundering Regulations (aml) and is a legal requirement. We use a specialist third party service together with an in-house compliance team to verify your information. The cost of these checks is £70 +VAT per purchase, which is paid in advance, when an offer is agreed and prior to a sales memorandum being issued. This charge is non-refundable under any circumstances.
For more information about this property, please contact
Yopa, LE10 on +44 1322 584475 * (local rate)
Disclaimer
Property descriptions and related information displayed on this page, with the exclusion of Running Costs data, are marketing materials provided by Yopa, and do not constitute property particulars. Please contact Yopa for full details and further information. The Running Costs data displayed on this page are provided by PrimeLocation to give an indication of potential running costs based on various data sources. PrimeLocation does not warrant or accept any responsibility for the accuracy or completeness of the property descriptions, related information or Running Costs data provided here.



























.png)
