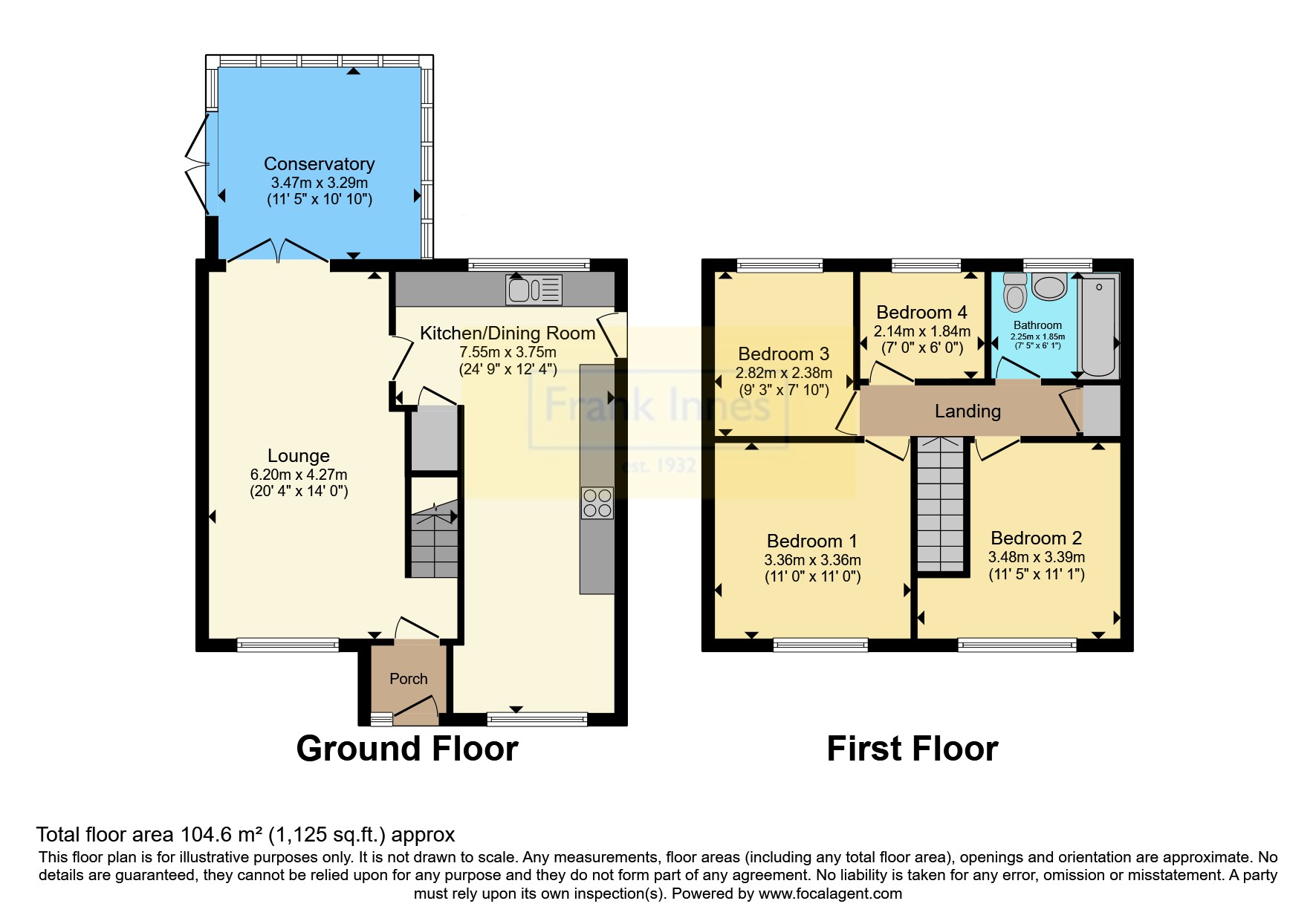Detached house for sale in Barn Close, Findern, Derby, Derbyshire DE65
* Calls to this number will be recorded for quality, compliance and training purposes.
Property features
- Spacious Detached Family home
- Four Bedrooms
- Popular location
- Corner Plot
- Off street parking
- Gas central heating
- Double glazing
- Large Conservatory
- Viewing is essential
Property description
In the uk’s big open house event, 28th – 29th September, call to view.
A well presented four bedroom detached family home is available, featuring spacious rooms, offstreet parking, and a generously landscaped rear garden that offers potential for extension to the side, subject to planning. The property is situated at the head of a cul-de-sac off Doles Lane in Findern Village, and demands internal inspection to fully appreciate its spaciousness and offerings.
The property boasts a neutral-themed interior, gas central heating, and UPVC double glazing. Its layout includes a front porch, a through lounge/diner with a feature fireplace, a beautifully appointed fitted kitchen with an additional dining area, and a rear conservatory providing garden views and access. The first floor encompasses four bedrooms and a family bathroom.
Externally, a well-maintained front garden with a block-paved driveway complements the property, while its true highlight is the generously landscaped rear garden with seating areas, a deck, well-stocked borders, and lawn. The property's corner plot configuration also offers additional garden space to the side, providing potential for future extension.
Situated within walking distance of Findern's amenities such as a local primary school, shop, post office, village green, and hairdressers, the property offers easy access to Mercia Marina and surrounding countryside walks. Notable educational institutions within the catchment area include John Port School in Etwall, along with private schooling options in the vicinity of Littleover and Repton School. Additionally, convenient access to the A50, A38, and the motorway network further enhance the property's appeal.
Lounge (6.2m x 4.27m)
The lounge has wood effect flooring, a feature fireplace, and a central heating radiator. There is UPVC double glazed windows to the front elevation and access to the conservatory and a staircase leading to the first floor.
Kitchen/Diner (7.54m x 3.76m)
The modern kitchen includes wall, base, and drawer units, with worktop, a one and a half bowl stainless steel sink with a drainer, a four ring gas hob, an electric oven, space for freestanding appliances. There is a UPVC double glazed window at the rear and front elevation and a door providing access to the outside at the side elevation. The kitchen also features central heating, a radiator, tiled flooring, and spotlights.
Conservatory (3.48m x 3.3m)
The conservatory is constructed with part brick and double glazing, wood effect flooring, and French doors providing access to the garden.
Bedroom One (3.35m x 3.35m)
UPVC double window to the front and central heating radiator
Bedroom Two (3.48m x 3.38m)
UPVC double window to the front and central heating radiator
Bedroom Three (2.82m x 2.4m)
UPVC double window to the rear and central heating radiator
Bedroom Four (2.13m x 1.83m)
UPVC double window to the rear and central heating radiator
Family Bathroom
The bathroom comprises a panel bath with a shower over pedal, a washbasin, and a low-level WC. There is a UPVC double glazed frosted window to the rear elevation and part tiled walls.
Outside
Externally, a well-maintained front garden with a block-paved driveway complements the property, while its true highlight is the generously landscaped rear garden with seating areas, a deck, well-stocked borders, and lawn. The property's corner plot configuration also offers additional garden space to the side, providing potential for future extension.
Property info
For more information about this property, please contact
Frank Innes - Derby Sales, DE1 on +44 1332 494503 * (local rate)
Disclaimer
Property descriptions and related information displayed on this page, with the exclusion of Running Costs data, are marketing materials provided by Frank Innes - Derby Sales, and do not constitute property particulars. Please contact Frank Innes - Derby Sales for full details and further information. The Running Costs data displayed on this page are provided by PrimeLocation to give an indication of potential running costs based on various data sources. PrimeLocation does not warrant or accept any responsibility for the accuracy or completeness of the property descriptions, related information or Running Costs data provided here.





























.png)
