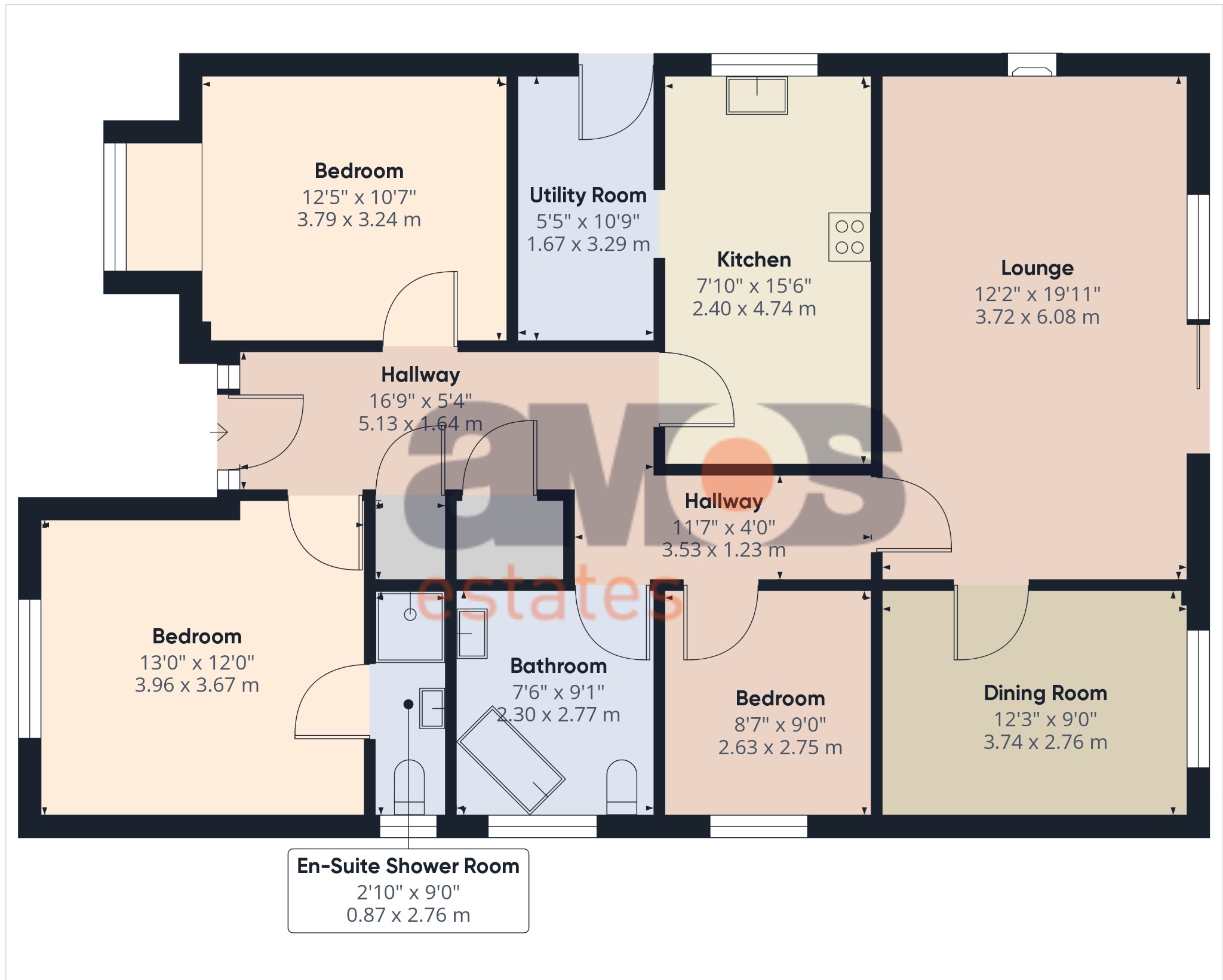Detached bungalow for sale in Belchamps Way, Hockley, Essex SS5
* Calls to this number will be recorded for quality, compliance and training purposes.
Property features
- Fantastic Kerb Appeal
- Spacious Detached Bungalow
- Three Bedrooms, En-Suite to Bedroom One
- Lounge Overlooking Garden
- Separate Dining Room
- Fitted Kitchen & Utility Room
- Family Bathroom
- Garage & Two Driveways
- Close to Shops, Schools and Station
- 1317 Sq Ft in Size
Property description
Three Bedroom Detached Bungalow
Guide Price: £500,000 to £525,000What a fabulous opportunity for those buyers seeking a large detached bungalow which delivers spacious rooms and is located within a small, prestigious 'mews' development in the heart of Hockley Village. The property has great kerb appeal and stands on an imposing plot. In addition to the three bedrooms the property also features a modern, fitted kitchen and useful utility room, a bathroom with corner bath suite and a lounge overlooking the rear garden and a dining room. Outside the rear garden provides plenty of lawn and to the front of the bungalow is a detached garage and two driveways.
Location wise, the bungalow is perfect if you have children or grandchildren at Westerings School or require easy access to local shops at both Hawkwell or Hockley, glorious woodland or indeed the train station with fast direct access to London or Southend on Sea. We have produced a 360' virtual tour for the property to give you an early look inside, don't miss out by delaying a viewing appointment.
Entrance Hall /
16'9 x 5'4 + 11'7 x 4'0
Double glazed entrance door with adjacent strip windows, dado rail, beamed and textured ceiling, two storage cupboards, radiator, white wood doors leading off.
Lounge /
19'11 x 12'2
Beamed wall and ceiling, fitted carpet, radiator, power points, wall mounted lights, access to dining room, double glazed door leading to rear garden., feature brick fireplace with timber display mantle.
Dining Room /
12'3 x 9'0
Double glazed window to rear aspect, fitted carpet, radiator, textured and beamed ceiling, power points.
Kitchen /
15'6 x 7'10
Fitted at both eye and base level in a range of units with wood roll edge work surface over, integrated oven and space for fridge/freezer, sink unit with mixer taps, four ring gas hob, appliance space for freestanding fridge/freezer, wood effect floor covering, double glazed window to side aspect, part tiled walls, power points, open plan access to utility room, textured and beamed ceiling with spotlights,
Utility Room /
10'9 x 5'5
Fitted units with wood roll edge surface, appliance space for washing machine, freezer and tumble dryer, power points, part tiled walls, wood effect floor covering, textured and beamed ceiling, double glazed door to garden.
Bathroom /
9'1 x 7'6
Three piece suite compromising of vanity unit with sink top and mixer tap, integrated corner bath with hand held shower attachment and mixer tap, toilet with wood seat and lid, double glazed window to side aspect, part tiled walls, textured and beamed ceiling, chrome towel radiator, floor covering.
Bedroom One /
13'0 x 12'0
Double glazed window to front aspect, beamed and textured ceiling, fitted carpet, radiator, wall lights, power points, integrated wardrobes, access to en-suite:
En-Suite /
9'0 x 2'10
Three piece white suite comprising of wall mounted vanity unit with sink top and mixer tap, integrated shower cubicle with shower attachment and toilet, heated towel rail, tiled walls and tiled floor, textured and beamed ceiling.
Bedroom Two /
12'5 x 10'7
Double glazed window to front aspect, textured and beamed ceiling, fitted carpet, radiator, power points.
Bedroom Three /
9'0 x 8'7
Double glazed window to side aspect, textured and beamed ceiling, fitted carpet, radiator, power points.
Rear Garden /
Steps leading down to sun patio to immediate rear, secure fence boundaries, lawn area, planting area, wooden gate to the side of the property giving access to the front garden.
Front Garden /
Lawn area, mature planting, block paved pathway and driveway leading to garage, side access to the rear garden.
Detached Pitched Roof Garage /
18'3 x 8'0
Up and over garage door, power and light fitted.
Property info
For more information about this property, please contact
Amos Estates - Hockley, SS5 on +44 1702 787109 * (local rate)
Disclaimer
Property descriptions and related information displayed on this page, with the exclusion of Running Costs data, are marketing materials provided by Amos Estates - Hockley, and do not constitute property particulars. Please contact Amos Estates - Hockley for full details and further information. The Running Costs data displayed on this page are provided by PrimeLocation to give an indication of potential running costs based on various data sources. PrimeLocation does not warrant or accept any responsibility for the accuracy or completeness of the property descriptions, related information or Running Costs data provided here.































.png)


