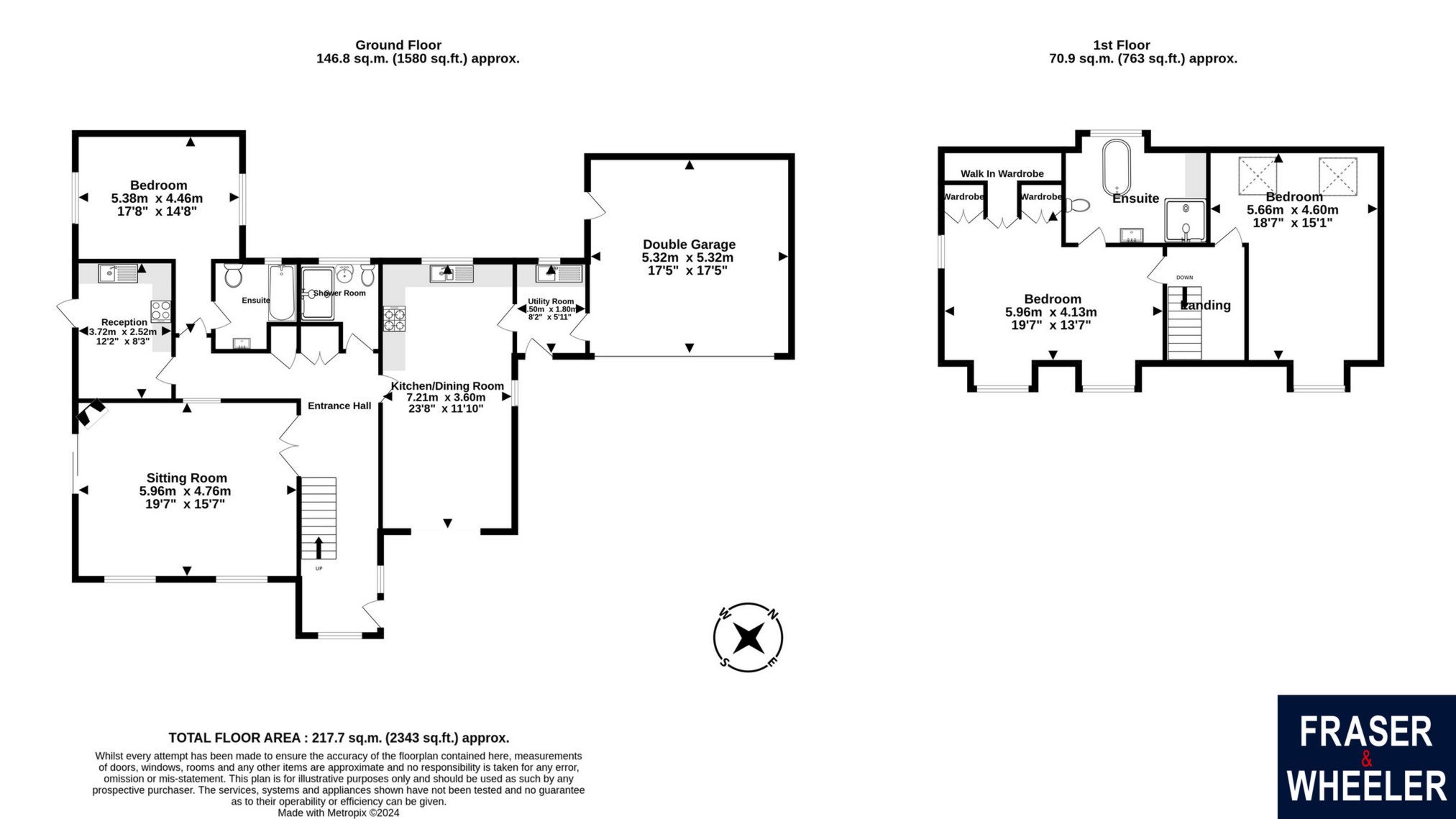Detached house for sale in Torrington Place, Kenton EX6
* Calls to this number will be recorded for quality, compliance and training purposes.
Property features
- Individual 3/4 bedroom detached house
- Double garage and parking
- Enclosed garden
- Woodburner
- Air bnb potential
- Utility room
- 2 en suite bathrooms
- Freehold
- Council tax band - E
- EPC - C
Property description
Detailed Description
No onward chain. A superb opportunity to purchase this individual 3/4 bedroom detached home situated in a quiet central location within this popular village. The property benefits from double glazing, gas central heating, double garage, landscaped garden and parking. Freehold, council tax band - E, EPC - C.
Location: The popular village of Kenton is about mid-way between the city of Exeter and the coastal town of Dawlish. In addition of having its own village green and historic church there is also Powderham Farm shop which incorporates a post office and restaurant. The village also boasts The 'Rodean' serving more traditional a-la-carte cuisine whilst the 'Chi' takeaway specialises in fine oriental food. The local primary school also has an excellent reputation having achieved a 'good' rating in the latest ofsted.
There are many lovely walks to be enjoyed over the beautiful surrounding countryside whilst both the Exe Estuary and South Devon coast are only minutes away by car are the nearby estuary villages of Starcross and Cockwood with its pretty harbour and waterside inn.
UPVC double glazed front door and side windows to.
reception hall: UPVC double glazed window to the front, radiator, telephone point, stairs rising to the first floor landing, coved ceiling with spot lights, fitted cupboard and airing cupboard. Doors to the principal rooms.
Living room: A stunning room with 2 radiators, 2 uPVC double glazed windows to the front and sliding patio door to the garden, feature wood burnering stove, TV point, coved ceiling and wall light points.
Kitchen/dining room: A great social space with modern matching base and eye level units, central island unit with breakfast bar, modern work surfaces, fitted gas hob with extractor hood over, double oven, stainless steel single and a half bowl sink with drainer and swan neck mixer tap, integral dishwasher, fridge and freezer, coved ceiling with spot lights, double glazed window to the front and rear of the property, double glazed window to the side, space for a good size table and chairs, 2 radiators and door to..
Utility room: Base and eye level units with roll top work surfaces, plumbing for a washing machine, radiator, double glazed window to the rear, door to the front and door leading to the garage.
Second kitchen (original bedroom 4): Double glazed door to the side of the property and coved ceiling and radiator. Modern base and eye level units, sink with drainer and mixer tap, hob with oven below and extractor hood over, space for a table and chairs.
Bedroom 3: Dual aspect room with windows looking onto the garden, 2 radiators, coved ceiling and door to..
En suite bathroom: Modern suite comprising panelled bath with shower over, pedestal wash hand basin, low level WC, radiator, tiled walls, extractor fan and obscure double glazed window to the rear.
First floor landing: A lovely galleried landing with wall light point and doors to..
Bedroom 2: Radiator, uPVC double glazed window to the front, telephone point, hatch to the loft space, 2 Velux windows to the rear and door to eaves storage.
Bedroom 1: A lovely space with 2 double glazed windows to the front, 2 radiators, TV point, double glazed window to the side, wall light points, fitted wardrobes to one wall with hanging space and shelving with a central walk in wardrobe section. Door to..
En suite bathroom: Suite comprising large freestanding roll top bath with ball and claw, WC, pedestal wash hand basin, double shower enclosure, heated towel rail, extractor fan, spot lights and obscure double glazed window to the rear.
Outside: To the front of the property is a shared driveway leading to a private drive with parking for 4 plus cars, open covered porch way with decking and a lawned garden with access to the side of the property. To the rear is a landscaped garden with feature curved brick wall with integral lighting. Level lawned garden and large paved patio, good size shed, part timber fence and hedge surround.
Double garage: Up and over door, eaves storage, wall mounted gas central heating boiler, power and electric, door to the garden.
Agents note: Bedroom 3 with en suite and the second kitchen can be separated off from the main house to create a self-contained area that has been previously used as a successful Air bnb should the purchaser be looking to generate an income from part of the property, equally the second kitchen could be removed and turned back into a 4th bedroom/ study depending on the purchasers needs.
The property is being offered for sale upon the instruction of a relative of an employee of Fraser and Wheeler. This constitutes a declarable interest in the meaning of the Estate Agents Act 1979.
Property info
For more information about this property, please contact
Fraser & Wheeler Estate Agents, EX7 on +44 1626 295737 * (local rate)
Disclaimer
Property descriptions and related information displayed on this page, with the exclusion of Running Costs data, are marketing materials provided by Fraser & Wheeler Estate Agents, and do not constitute property particulars. Please contact Fraser & Wheeler Estate Agents for full details and further information. The Running Costs data displayed on this page are provided by PrimeLocation to give an indication of potential running costs based on various data sources. PrimeLocation does not warrant or accept any responsibility for the accuracy or completeness of the property descriptions, related information or Running Costs data provided here.




































.png)
