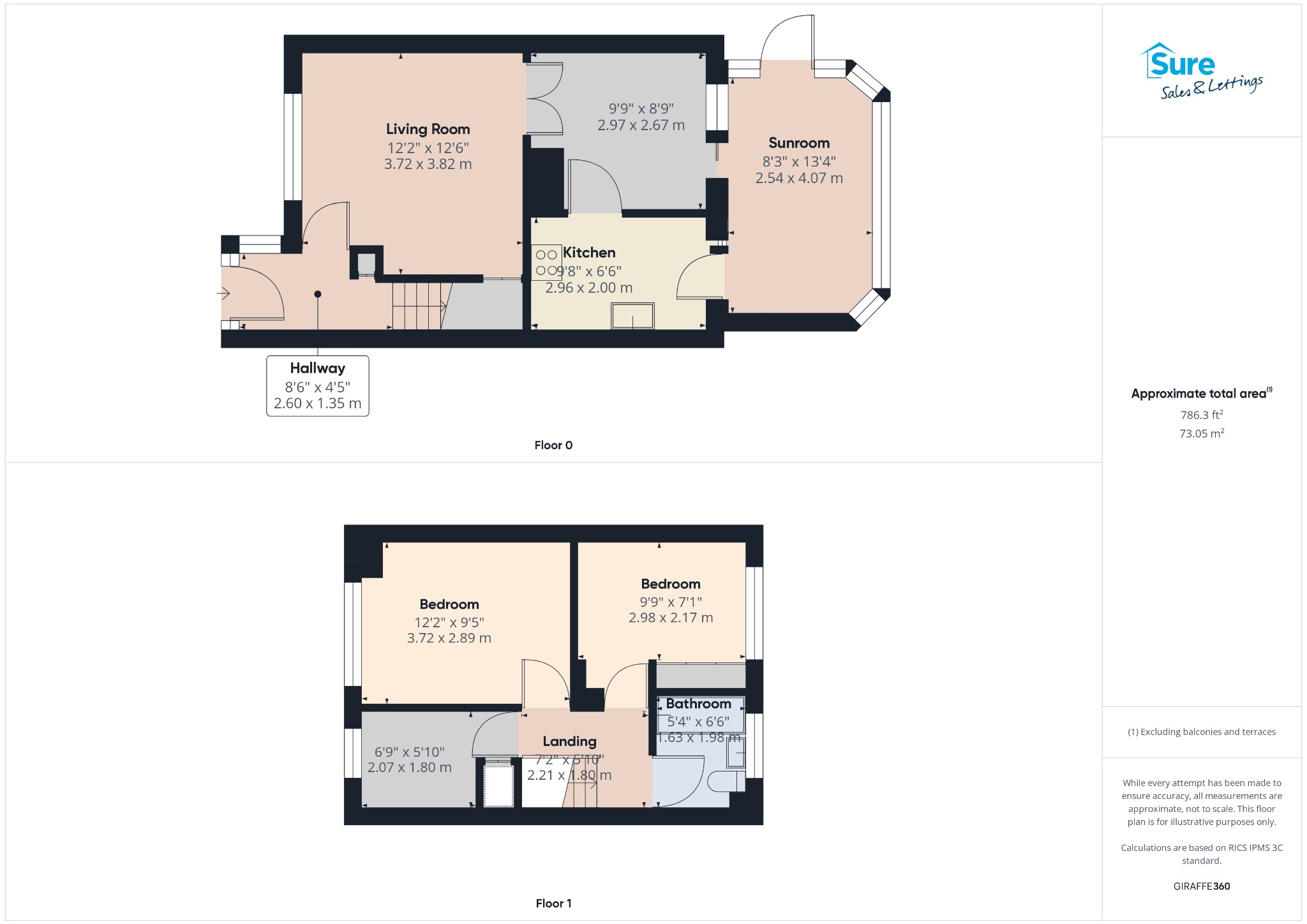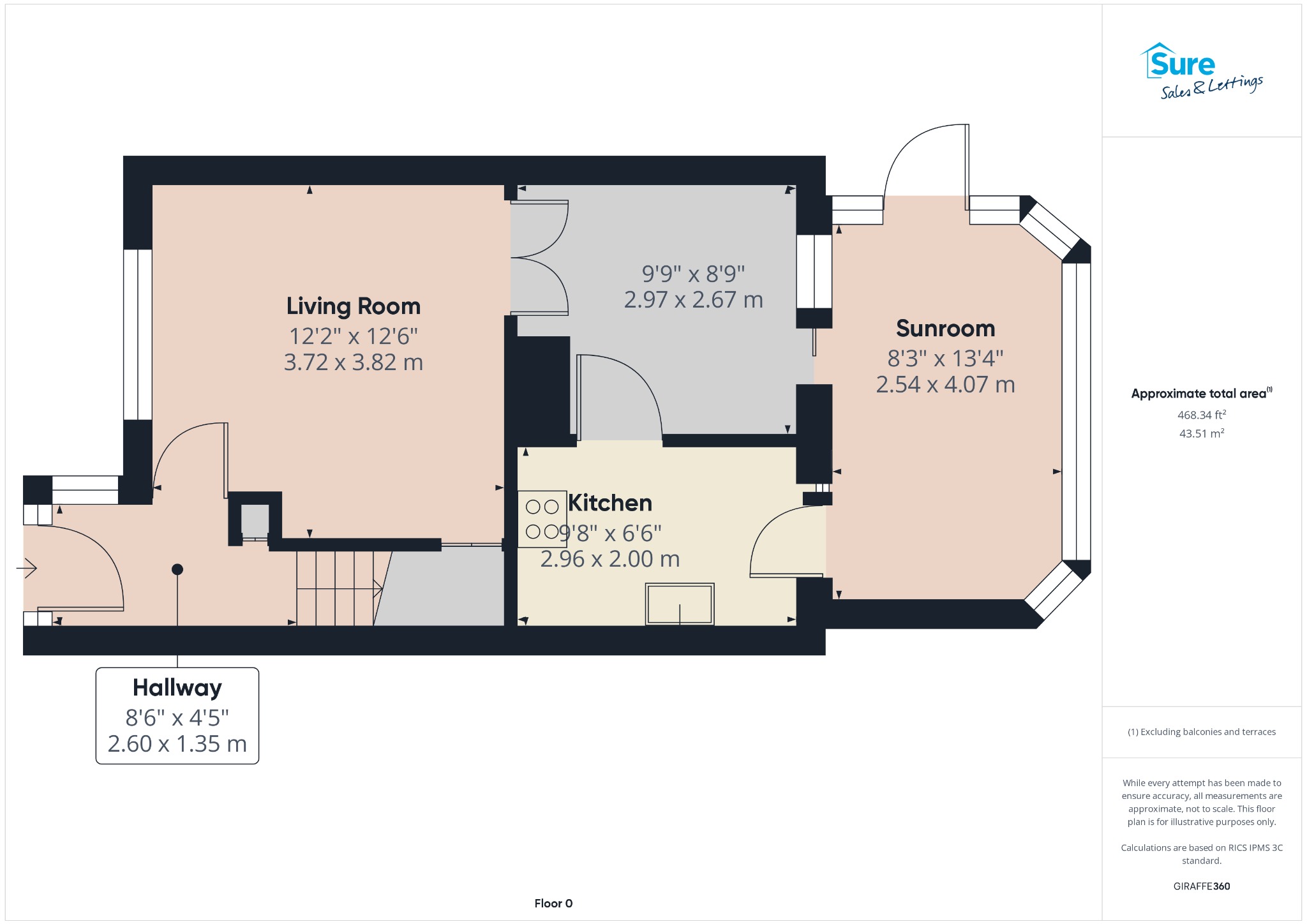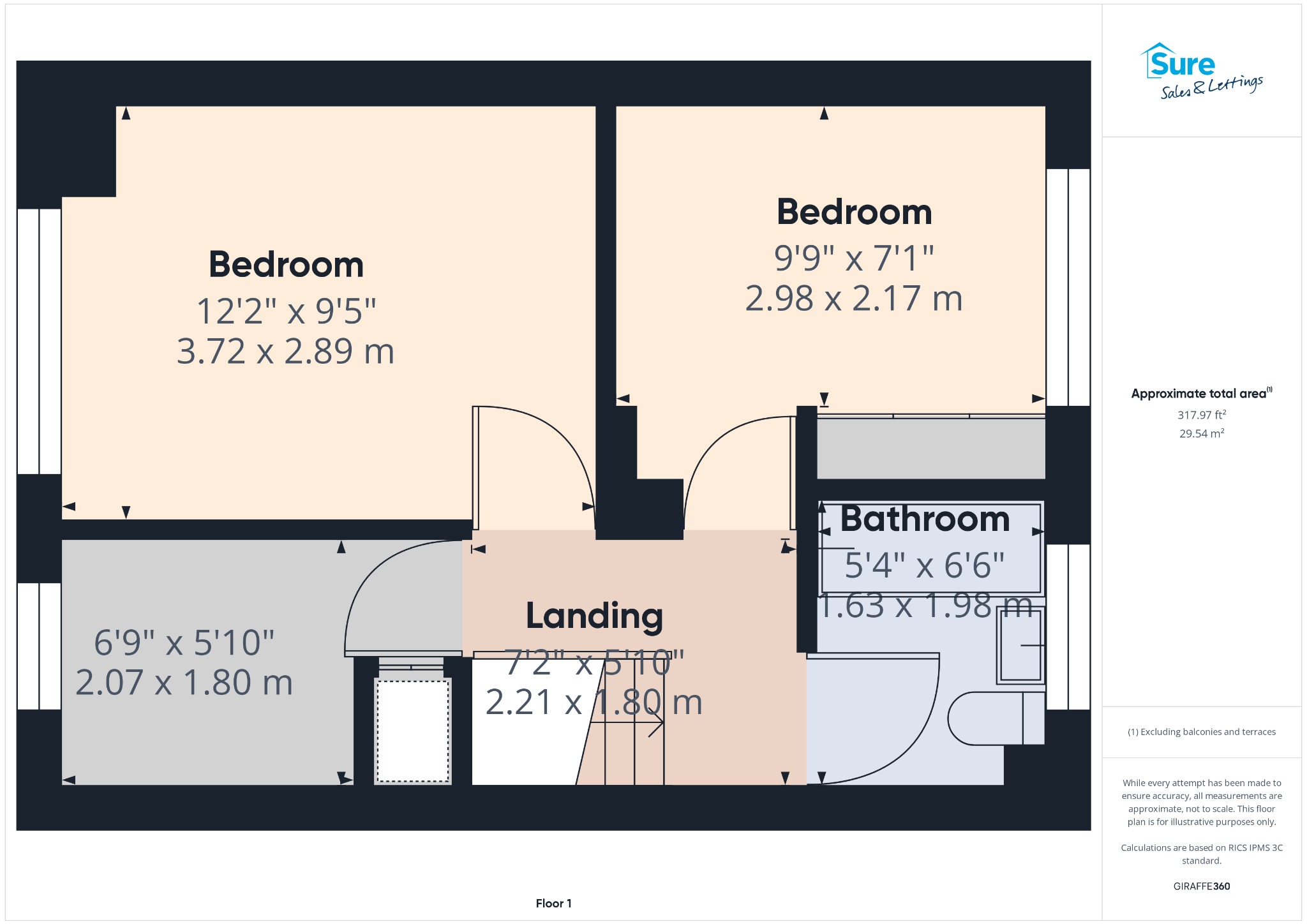Land for sale in Holme Farm Avenue, Burton-On-Trent, Staffordshire DE15
* Calls to this number will be recorded for quality, compliance and training purposes.
Property features
- ****development potential - land*****
- Semi Detached House Offered for Sale with Planning Consent
- Planning Granted for a Separate Detached Dwelling
- App. No. P/2024/00074
Property description
Development - Semi Detached House With Planning Approval For A Separate Detached Dwelling
Located in this popular residential area conveniently located for amenities and Burton town centre is this semi detached home requiring some updating and offers an excellent development opportunity having planning consent that has been granted for removal of the existing garage and construction of a detached dwelling this will comprise entrance hall, cloaks WC, living room and dining kitchen. Three bedrooms and bathroom. The planning approval was secured by jmi Planning, Staffordshire and Making Plans architects, Willington who would be willing to assist potential buyers. Application no. P/2024/00074.
Any further information required please speak to the agent on Agents Note:
For investors expected rental income for the existing house would be £850 pcm and the new build property would be £950 pcm.
For any details in relation to this please contact the agents.
Existing House Description:
Accommodation:
Entrance Hall:
Storage cupboard, stairs to first floor, radiator,
Lounge:
Window to front, gas fire set into Adams Style surround, under stairs storage cupboard, radiator. Glass double doors through to:
Dining Room:
Patio doors to conservatory, radiator.
Kitchen:
Door to conservatory. Having wall and base units with display cabinets and contrasting working surfaces with inset sink and drainer. Built in electric oven, hob and extractor hood over. Washing machine point.
Conservatory:
French doors to the side.
First Floor Landing:
Loft access.
Bedroom One:
Window to front, fitted wardrobes and cupboards over, radiator.
Bedroom Two:
Window to rear, fitted wardrobes, radiator,
Bedroom Three:
Window to front, storage cupboard, radiator.
Bathroom:
Window to rear, bath with shower over, pedestal wash hand basin, low level WC, heated towel rail.
Outside:
To the front is a garden with a gated pathway to the rear. Driveway to side providing off road parking and access to detached single garage with up and over door. To the rear and side are generous gardens.
For more information about this property, please contact
Sure Sales & Lettings Burton, DE13 on +44 1283 499134 * (local rate)
Disclaimer
Property descriptions and related information displayed on this page, with the exclusion of Running Costs data, are marketing materials provided by Sure Sales & Lettings Burton, and do not constitute property particulars. Please contact Sure Sales & Lettings Burton for full details and further information. The Running Costs data displayed on this page are provided by PrimeLocation to give an indication of potential running costs based on various data sources. PrimeLocation does not warrant or accept any responsibility for the accuracy or completeness of the property descriptions, related information or Running Costs data provided here.



























.png)
