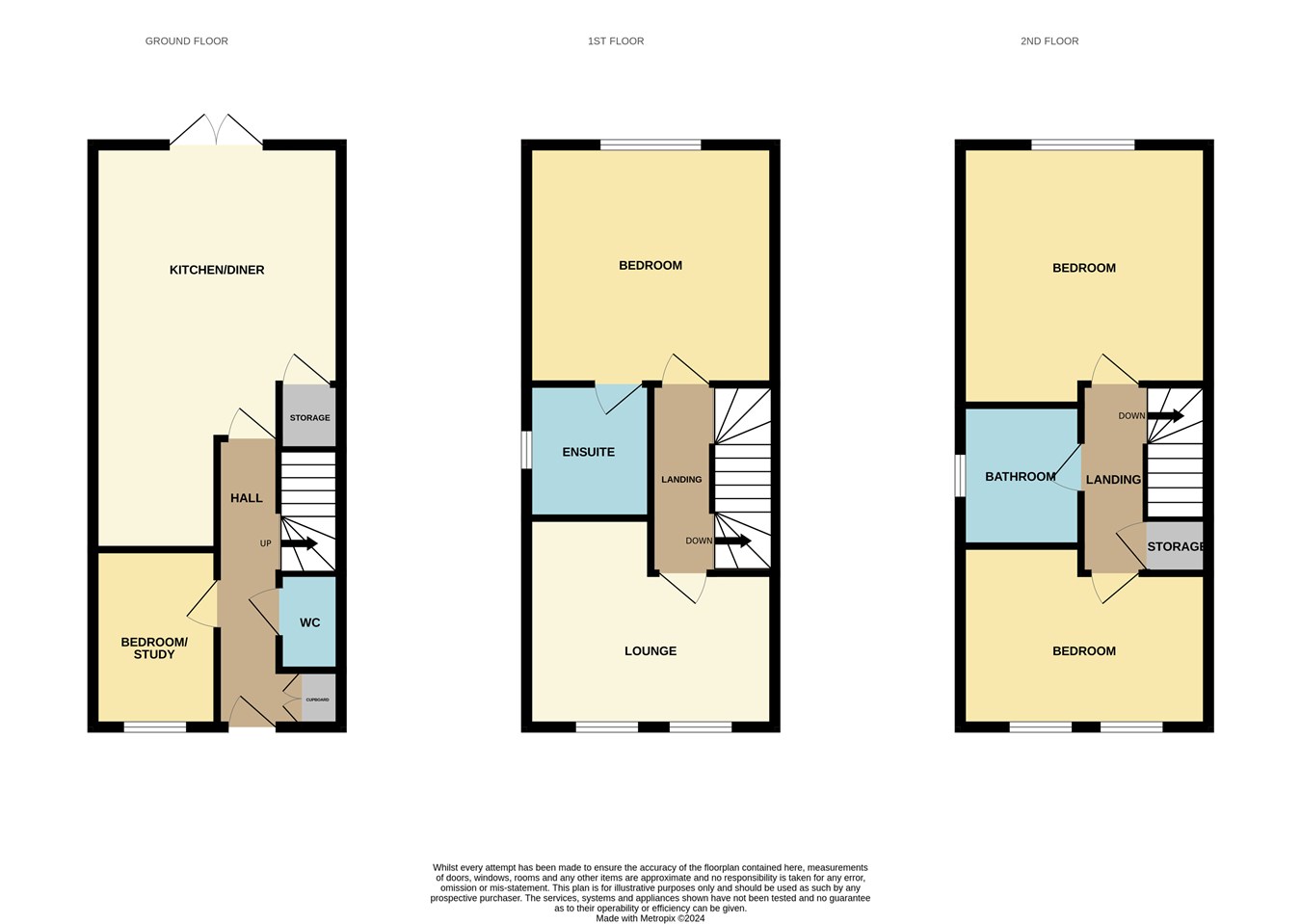Semi-detached house for sale in Len Pick Way, Bourne PE10
* Calls to this number will be recorded for quality, compliance and training purposes.
Property features
- Semi Detached Town House
- Open Plan Kitchen/Family Room
- Three/Four Bedrooms
- Lounge on First Floor
- Family Bathroom & Ensuite Shower Room
- Well Presented Throughout
- Viewing Highly Recommended
Property description
Ground Floor
Accommodation
Front door leading to Entrance Hallway: Built in storage cupboard, wooden effect vinyl flooring, radiator, stairs to first floor.
Bedroom 4/Study
6' 1" x 9' 0" (1.85m x 2.74m) TV point, telephone point, radiator, window to front.
Cloakroom
Low level WC with concealed flush, corner pedestal wash hand basin, complimentary splash back tiling, wooden effect vinyl flooring, radiator.
Kitchen
12' 0" x 10' 0" (3.66m x 3.05m) Wall mounted and floor standing fitted cupboards including three deep pan drawers, complimentary fitted worktops and splash backs, inset one and a quarter bowl stainless steel sink and drainer with mixer taps, four ring gas hob with extractor canopy over, electric oven, integrated fridge & freezer, integrated dishwasher, integrated washing machine, wooden effect vinyl flooring, deep under stairs storage cupboard, open to Dining/Family Room.
Dining/Family Room
13' 0" x 12' 9" (3.96m x 3.89m) A fabulous light and airy room over looking the rear garden. TV point, wooden effect vinyl flooring, radiator, French doors opening to Garden.
First Floor
Landing
Radiator, stairs to second floor.
Bedroom 1
9' 11" x 12' 9" (3.02m x 3.89m) TV point, telephone point, radiator, window to rear.
Ensuite Shower Room
Double width shower cubicle with glass sliding door, pedestal wash hand basin, low level WC with concealed flush, complimentary splash back tiling, electric shaver point, radiator, vinyl flooring, extractor fan.
Lounge
10' 1" x 12' 9" (3.07m x 3.89m) TV point, telephone point, radiator, window to front.
Second Floor
Landing
Radiator, built in deep storage cupboard, access to roof storage space.
Bedroom 3
11' 6" x 12' 11" (3.51m x 3.94m) TV point, telephone point, radiator, window to rear.
Bedroom 4
11' 0" x 12' 9" (3.35m x 3.89m) TV point, telephone point, radiator, window to front.
Bathroom
Panelled bath with shower over and glass screen, pedestal wash hand basin, low level WC with concealed flush, complimentary splash back tiling, vinyl flooring, radiator, extractor fan.
Externally
Garden
The front of this property is open plan. A driveway to one side provides off road parking for at least three cars and leads to a single garage with an up and over door.
The rear garden is an absolute delight and beautifully presented. It benefits from a paved patio, a neat shaped lawn and gravelled borders. At the rear of the garden are raised flower beds stocked with a variety of flowering plants and shrubs. At the rear of the garage is a storage area. Overall a haven to sit and relax in.
Single Garage
10' 5" x 21' 1" (3.17m x 6.43m) Power and light connected, up and over garage door.
Property info
For more information about this property, please contact
Eckfords Property Scene, PE10 on +44 1778 428058 * (local rate)
Disclaimer
Property descriptions and related information displayed on this page, with the exclusion of Running Costs data, are marketing materials provided by Eckfords Property Scene, and do not constitute property particulars. Please contact Eckfords Property Scene for full details and further information. The Running Costs data displayed on this page are provided by PrimeLocation to give an indication of potential running costs based on various data sources. PrimeLocation does not warrant or accept any responsibility for the accuracy or completeness of the property descriptions, related information or Running Costs data provided here.



























.png)

