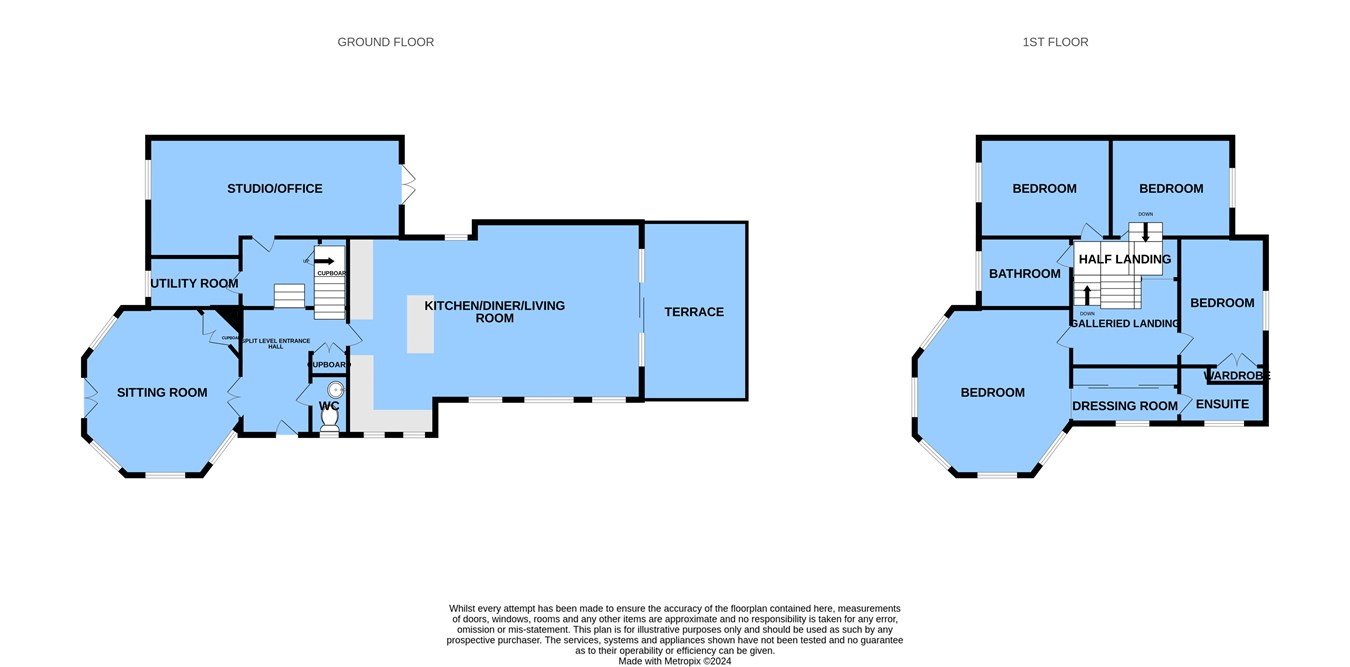Detached house for sale in Filsham Road, St Leonards-On-Sea TN38
* Calls to this number will be recorded for quality, compliance and training purposes.
Property features
- Detached Family Home
- 4 Bedrooms
- Potential Annexe Accommodation
- Off-Road Parking
- Impressive Octagonal Living Room
- Well Equipped Kitchen
- Beautifully Planted Gardens
- Close to Station
Property description
The accommodation
Comprises covered porch with outside lighting, panelled and glazed door through to
Split level reception hall
With galleried landing above.
WC
With obscured window to side, fitted with a circular bowl sink with mixer tap and low level WC.
Octagonal sitting room
16' 7" (5.05m) diameter. Enjoying a triple aspect with views of the garden, central real flame gas fire.
Utility room
9' 0" x 5' 0" (2.74m x 1.52m) With window to side, tiled floor, space and plumbing for appliances with working surface and fitted wall cabinets, large under stairs cupboard to lower hallway.
Studio/office
24' 9" x 9' 9" (7.54m x 2.97m) A double aspect room with double doors to patio and garden and with plumbing available for and en-suite, ideal as a self-contained suite.
Kitchen-diner/living room
28' 7" x 15' 1" (8.71m x 4.60m) widening to 19' 6" (5.94m) . An impressive vaulted room with glazed roof lantern, having a triple aspect. The kitchen is fitted with a range of base and wall mounted units providing cupboards and drawers with integrated dishwasher, bin store, fridge and freezer with fitted double oven. There are large areas of granite work surface incorporating a one and a half bowl stainless steel sink with mixer tap and drainer, four ring hob (two gas, two induction) with extractor hood above. The kitchen has a fitted central island and opens into the dining and living areas with sliding doors out to the decked terrace and garden.
Half landing
bedroom
11' 6" x 9' 9" (3.51m x 2.97m) Window to rear.
Bedroom
13' 0" x 9' 9" (3.96m x 2.97m) Window to front, loft access.
Bathroom
9' 0" x 7' 0" (2.74m x 2.13m) With obscured window to front, tiled walls and floor with p-shaped bath with shower and shower screen, heated towel rail, low level WC and vanity sink with mirror above.
Master bedroom
15' 7" x 15' 8" (4.75m x 4.78m) Overall, having a triple aspect and opening into the
Dressing room
8' 4" x 4' 7" (2.54m x 1.40m) Range of two large double wardrobe cupboards, opening to
En-suite
12' 0" x 6' 6" (3.66m x 1.98m) Obscured window to side, fitted with a large tile enclosed shower with glazed screen, heated towel rail, low level wc, vanity sink unit with lit mirror above.
Bedroom
10' 10" x 8' 10" (3.30m x 2.69m) With window taking in far reaching views and fitted with a large double wardrobe with hanging and shelving.
Outside
The property has a block paved driveway with secure gates leading to a further block paved area to the side with access to the covered porch and the front door. To the front a gravel pathway wraps around with areas of lawn enclosed with fence and hedge and with a sunken gravel garden, all planted with mature shrubs and trees. To the rear is a raised area of decking forming the terrace which takes advantage of the far reaching views and leads down onto the garden. There is a pathway that connects to the lower ground floor office/studio/bedroom with planted borders and areas of lawn with additional patio and decked areas.
Property info
For more information about this property, please contact
Campbell’s, TN33 on +44 1424 317043 * (local rate)
Disclaimer
Property descriptions and related information displayed on this page, with the exclusion of Running Costs data, are marketing materials provided by Campbell’s, and do not constitute property particulars. Please contact Campbell’s for full details and further information. The Running Costs data displayed on this page are provided by PrimeLocation to give an indication of potential running costs based on various data sources. PrimeLocation does not warrant or accept any responsibility for the accuracy or completeness of the property descriptions, related information or Running Costs data provided here.












































.png)
