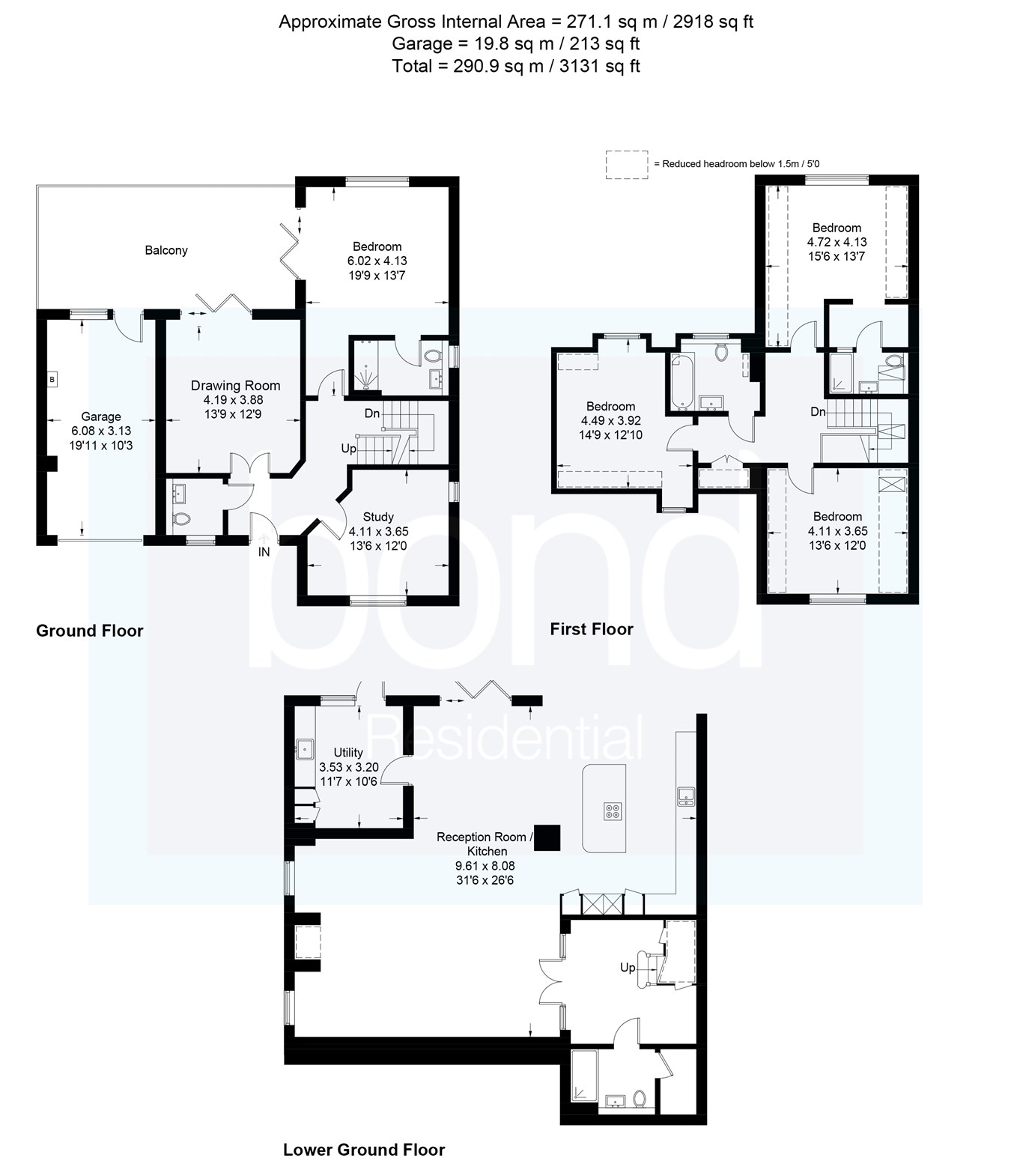Detached house for sale in Main Road, Danbury CM3
* Calls to this number will be recorded for quality, compliance and training purposes.
Property features
- Modern & individually designed detached three storey family home
- Four double bedrooms with 5th bedroom or study
- Principal bedroom with dressing area and en-suite shower room
- Stunning roof terrace with panoramic views
- Open plan family/kitchen/diner with bespoke handleless kitchen and integrated appliances
- Separate living room
- Four bathrooms and cloakroom
- Underfloor heating & double glazed windows throughout
- Security Alarm System with CCTV
- No Onward Chain
Property description
A rare gem in the heart of Danbury - a stunning, individually designed energy efficient modern home, backing onto woodland, providing both luxury and practicality offered with no onward chain. The property boasts many modern home comforts which include double glazed windows, underfloor heating throughout, a security alarm system with CCTV, an integrated surround sound speaker system in the family room and principal bedroom as well as external speakers fitted in the garden patio area.
Accommodation
This unique home offers flexible accommodation across three floors and is adaptable to suit a variety of needs.
Entering the property at street level the ground floor welcomes you with a light entrance hall and modern cloakroom with stairs leading to the lower and upper floors. This floor boasts a spacious bedroom with a range of bespoke fitted build in wardrobes, an en-suite shower room, and enjoys direct access to a stunning outdoor roof terrace, with views over the woodland behind and far reaching towards Chelmsford and beyond. There is a separate living room which also enjoys access to the roof terrace via Bi fold doors and an additional reception room which could be utilised as a home office or 5th bedroom if needed.
The lower ground floor features a generous family room with feature Inglenook style fireplace with inset woodburner. The family room opens into the stunning kitchen/dining area which incorporates bi-folding doors opening into the rear garden and truly makes this floor the centre of the home and a great space for entertaining and family living. The bespoke fitted kitchen is a chef's dream, complete with a comprehensive range of built in units, fitted Silestone worktops, including an island unit and feature LED lighting and integrated bosch appliances include three conventional ovens, a combi microwave/steam oven, induction hob with downdraft cooker hood, fridge and freezer, cda wine cooler and a quooker boiling water tap complete the appliances. Adjacent to the kitchen a useful laundry room, which has access to the rear garden.
The upper floor is dedicated to the principal bedroom which features a dressing area and en-suite. Two further bedrooms which both have built in storage, and all 2nd floor bedrooms benefit from fitted window shutter. The family bathroom completes the accommodation on this floor.
Outside
The exterior of the property is equally impressive with the overall plot extending to almost quarter of an acre. A block paved drive provides extensive parking to the front as well as access to the integral garage which can provide additional parking or storage and features additional mezzanine storage. The rear garden enjoys a woodland backdrop is perfect for outdoor activities and relaxation and extends to approximately 120' (36.58m) and features a large patio area to the immediate rear of the house which in turn leads to an extensive lawn with ornamental trees and some raised beds and garden lighting.
Location
Situated in the centre of the village this home is within easy walking distance of local amenities, primary schools, and public open spaces. Danbury offers a range of facilities, including the popular Elm Green and Heathcote schools, as well as Danbury Park School. The village also features a local co-op supermarket, public houses, and a parish church. For commuters, Chelmsford's mainline station is approximately 5 miles to the west, offering a more extensive range of shopping and leisure activities. Maldon town centre and South Woodham Ferrers are also easily accessible.
Property info
For more information about this property, please contact
Bond Residential, CM3 on +44 1245 845775 * (local rate)
Disclaimer
Property descriptions and related information displayed on this page, with the exclusion of Running Costs data, are marketing materials provided by Bond Residential, and do not constitute property particulars. Please contact Bond Residential for full details and further information. The Running Costs data displayed on this page are provided by PrimeLocation to give an indication of potential running costs based on various data sources. PrimeLocation does not warrant or accept any responsibility for the accuracy or completeness of the property descriptions, related information or Running Costs data provided here.











































.png)

