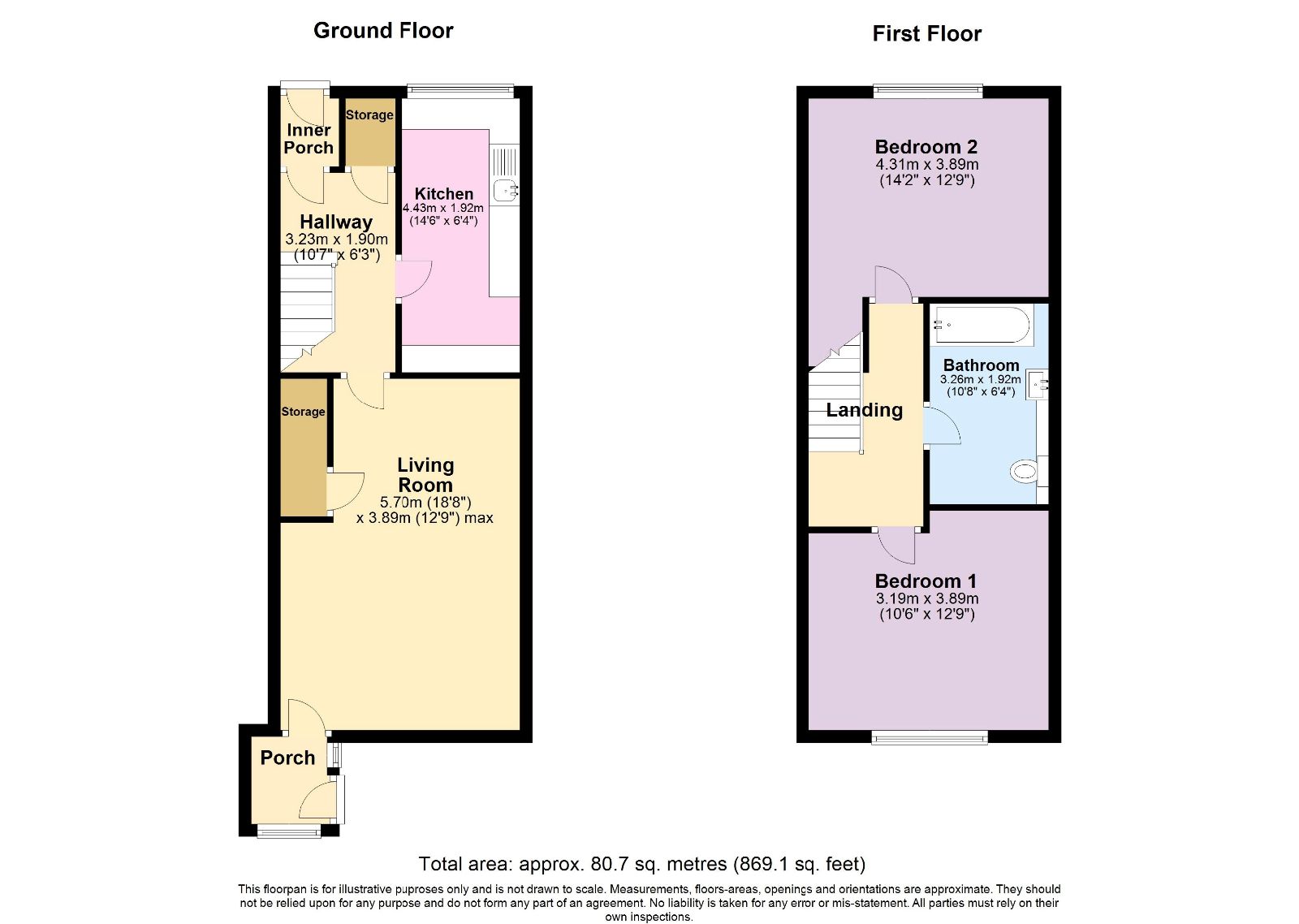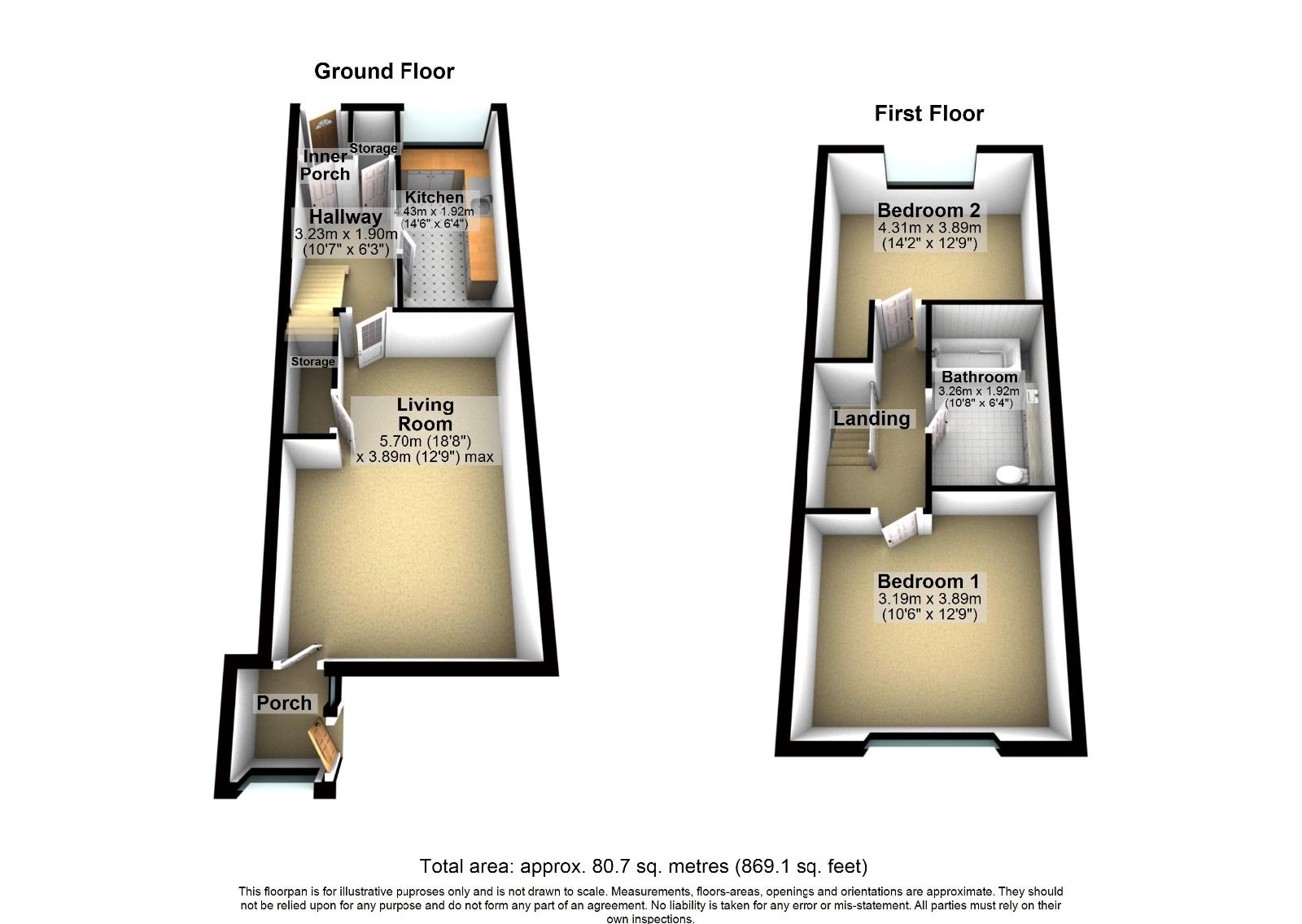Terraced house for sale in Tompstone Road, West Bromwich B71
* Calls to this number will be recorded for quality, compliance and training purposes.
Property features
- ***freehold***
- **fully refurbished** & available now!
- Close to Good Local Schools, Amenities and Transport Links
- Driveway with Off Road Parking
- Family Bathroom Upstairs
Property description
Description
Looking for a stunning two bedroom home in west bromwich?
Don't miss the opportunity to own this exceptional property, ideally located near amenities and schools, making it a prime place to live!
From the moment you approach, a well-maintained, newly designed driveway featuring a pebble section and various brick tiles, combines different styles for a unique and appealing outdoor space.
This leads you to the entrance door, which provides access to the spacious living area, featuring a media wall as the eye-catching centerpiece, this room boasts a modern, customised ceiling with spotlights.
The living area leads to the beautiful hallway with stairs that ascend to the second floor. Downstairs, two storage rooms offer ample space.
To the right a door opens into a well-appointed kitchen, a culinary haven with space for a washing machine and dryer, ample countertops, and cabinets, making it a dream for any home chef.
Upstairs, you'll find two generously sized, cosy bedrooms with ample floor space and carpeted flooring.
The large bathroom is equipped with a modern L-shaped bath, sink, and storage cabinets, perfect for all necessities.
Outside, the spacious garden that has been recently done, with tiled flooring and 2 bollards for your safety and peace of mind.
Seize this prime opportunity to own a beautiful home in West Bromwich!
Council Tax Band: B (Sandwell mbc)
Tenure: Freehold
Driveway
With grey, well-kept tiles, this driveway accommodates two cars and features stairs leading to the entrance doors.
Hallway (3.23m x 1.90m)
With an entrance to a spacious hallway, and glossy marbled floor that elegantly compliments the neutral walls, grey carpeted staircase ascends gracefully to the second floor
Kitchen (4.43m x 1.92m)
With crisp white cabinets that compliment the marbled floor, while a tiled backsplash adds texture to the design. The large countertops provide ample space, with room for a washing machine and dryer underneath.
Living Room (5.70m x 3.89m)
With glossy marbled floor, a sleek grey media wall, spotlights on the ceiling add a modern touch, while a large window floods the space with natural light.
Bedroom 1 (3.89m x 3.19m)
With grey carpet and neutral walls this generously sized room allows natural light through the window with a radiator positioned underneath.
Bedroom 2 (4.31m x 3.89m)
With grey carpet, neutral walls, and a window allowing natural light in, this room offers a bright and inviting space.
Bathroom (3.26m x 1.92m)
With neutral tiled floors complimenting the tiled walls, a large bath, and a sink with cupboards underneath for storage, this space boasts a modern and clean finish.
Garden
With neutral, well-kept bricks and a pebble section adding a pop of colour, this garden creates a modern feel.
Property info
For more information about this property, please contact
John Miller, B70 on +44 121 659 6207 * (local rate)
Disclaimer
Property descriptions and related information displayed on this page, with the exclusion of Running Costs data, are marketing materials provided by John Miller, and do not constitute property particulars. Please contact John Miller for full details and further information. The Running Costs data displayed on this page are provided by PrimeLocation to give an indication of potential running costs based on various data sources. PrimeLocation does not warrant or accept any responsibility for the accuracy or completeness of the property descriptions, related information or Running Costs data provided here.
























.png)
