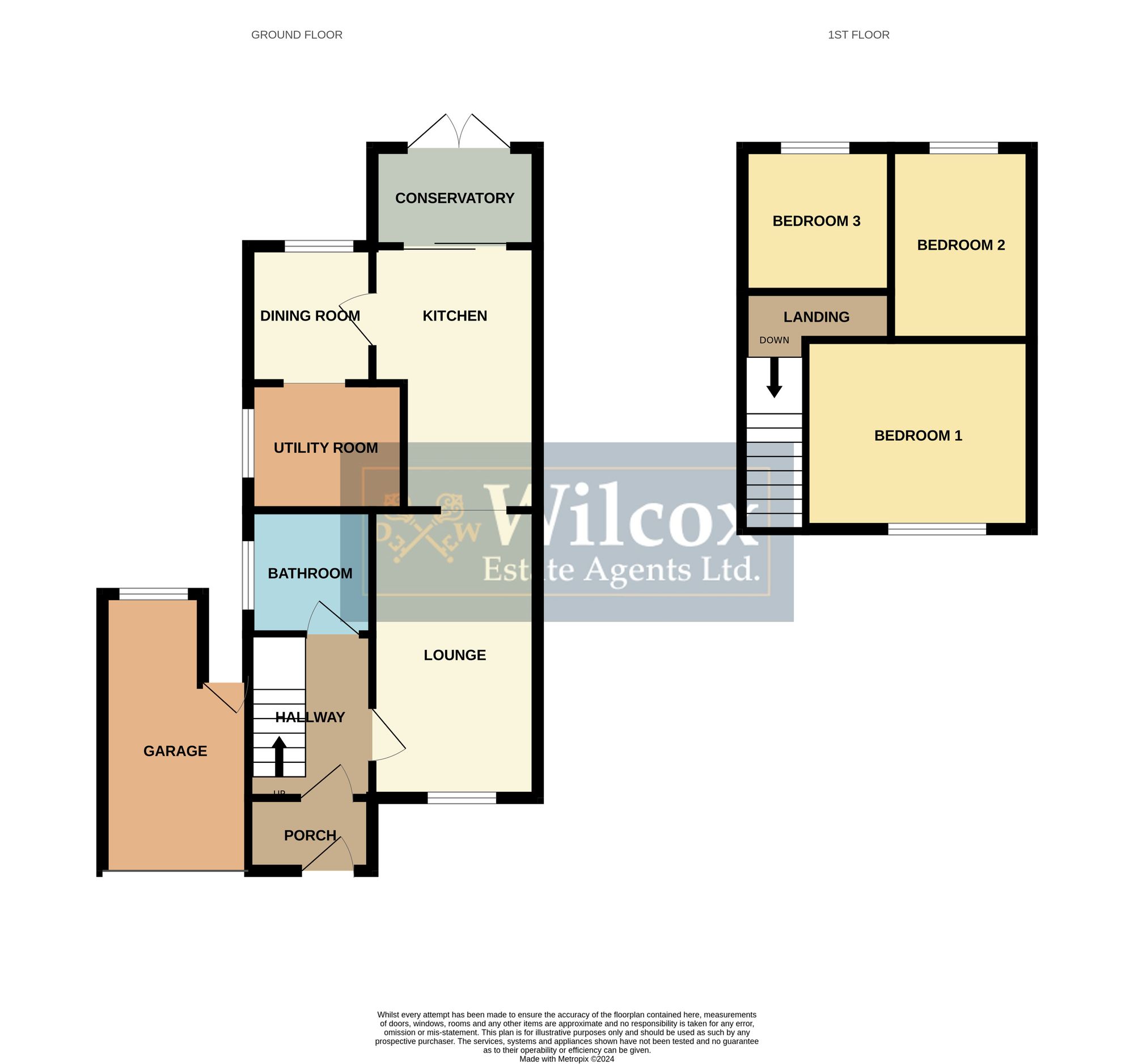Semi-detached house for sale in Harrison Crescent, Blackrod BL6
* Calls to this number will be recorded for quality, compliance and training purposes.
Property features
- Three double bedrooms
- Large utility room
- Stunning media wall in the lounge
- Beautiful bathroom
- Garage and driveway
- Brand new digital Worcester boiler
- Field views of Rivington to the rear
- Very desirable location
Property description
Tenure: Leasehold
Introducing a remarkable opportunity to acquire a splendid 3-bedroom semi-detached residence exquisitely positioned in a highly sought-after locale.
Upon entrance, you are greeted with a tastefully designed interior that seamlessly combines modern aesthetics with functionality. The property boasts three generously proportioned double bedrooms, offering ample space for relaxation and personalisation. The masterful touch of a brand new kitchen adds a touch of sophistication to the heart of the home, ensuring culinary experiences are elevated to new heights. Complementing this is a large utility room, enhancing convenience and practicality for daily living.
The lounge area exudes a sense of charm and elegance, accentuated by a stunning media wall that serves as a focal point for entertainment and leisure. The beautiful bathroom radiates a sense of tranquillity and luxury, providing a serene space for relaxation and rejuvenation.
Furthermore, the property features a garage and driveway, offering convenience and security for vehicle parking. The inclusion of a brand new digital Worcester boiler ensures optimal comfort and efficiency in heating systems, exemplifying a commitment to quality and modern living standards.
One of the standout features of this property is the captivating field views of Rivington to the rear, providing a picturesque backdrop that enhances the overall appeal and serenity of the location. Situated in a very desirable neighbourhood, residents can enjoy the tranquillity of suburban living while being in close proximity to essential amenities, schools, and transport links.
In summary, this property represents a rare opportunity to own a meticulously crafted residence that effortlessly combines style, comfort, and practicality. With its spacious layout, high-quality finishes, and idyllic surroundings, this home is tailored for those who appreciate the finer things in life and seek a place to call their own. Don't miss the chance to make this exceptional property your next home.
EPC Rating: E
Entrance Porch (1.00m x 1.74m)
UPVC front door, tiled flooring, wall light and access to garage on the left hand side.
Entrance Hallway (3.62m x 1.56m)
Grey laminate flooring, double panel radiator, ceiling light and under the stairs storage containing the consumer unit.
Lounge (4.91m x 3.20m)
Carpet flooring, media wall with built in electric fire, double glazed unit with an opener, double panel radiator, ceiling light and double doors leading into kitchen.
Kitchen (5.35m x 2.85m)
Tiled flooring, light grey fitted kitchen with laminate worktops, built in single oven, integrated microwave, four ring induction hob with built in extractor, glass splashback, integrated dishwasher and composite white sink with brass tap. Double panel radiator, ceiling recess spotlights, two ceiling pendant lights, double glazed glass sliding doors leading into conservatory.
Dining Area (1.91m x 1.76m)
Grey laminate flooring, double glazed unit with an opener, uPVC side door with frosted glazing and ceiling recess spotlights.
Utility Room (2.86m x 2.30m)
Grey laminate flooring, plumbing for a washing machine, matching light grey units with laminate worktops, stainless steel sink, drainer with chrome mixer tap, digital Worcester combi boiler, double glazed unit with two openers and ceiling strip lights.
First Floor Landing (0.93m x 2.41m)
Carpet flooring, double glazed fire escape opener, ceiling light, loft hatch and smoke alarm.
Primary Bedroom (2.93m x 3.93m)
Carpet flooring, double glazed unit with two openers, single panel radiator, ceiling light and electric fire.
Secondary Bedroom (4.12m x 2.55m)
Carpet flooring, panelled walls, ceiling light, single panel radiator and double glazed unit with an opener.
Bedroom Three (3.00m x 1.62m)
Carpet flooring, built in storage, ceiling light and double glazed unit with an opener.
Bathroom (1.85m x 1.78m)
Fully tiled walls and flooring, three piece white bathroom suite, white bath with brass taps and Mira electric shower, white wall sink with brass taps and white W.C. White towel radiator, double glazed unit with an opener, ceiling light and extractor.
Conservatory (2.20m x 2.85m)
Grey laminate flooring and double glazed surround with multiple openers.
Garden
Block paved driveway, low level brick wall and a flagged patio area. Access to the integral garage.
Rear Garden
Flagged patio area, low level brick wall, lawned area, fence panel surround, hosepipe connection and access to the rear of the garage.
Parking - Garage
Via and up and over door, concrete flooring, ceiling light and the gas meter.
Parking - Driveway
For more information about this property, please contact
Wilcox Estate Agents Ltd, BL1 on +44 1204 317807 * (local rate)
Disclaimer
Property descriptions and related information displayed on this page, with the exclusion of Running Costs data, are marketing materials provided by Wilcox Estate Agents Ltd, and do not constitute property particulars. Please contact Wilcox Estate Agents Ltd for full details and further information. The Running Costs data displayed on this page are provided by PrimeLocation to give an indication of potential running costs based on various data sources. PrimeLocation does not warrant or accept any responsibility for the accuracy or completeness of the property descriptions, related information or Running Costs data provided here.






































.png)