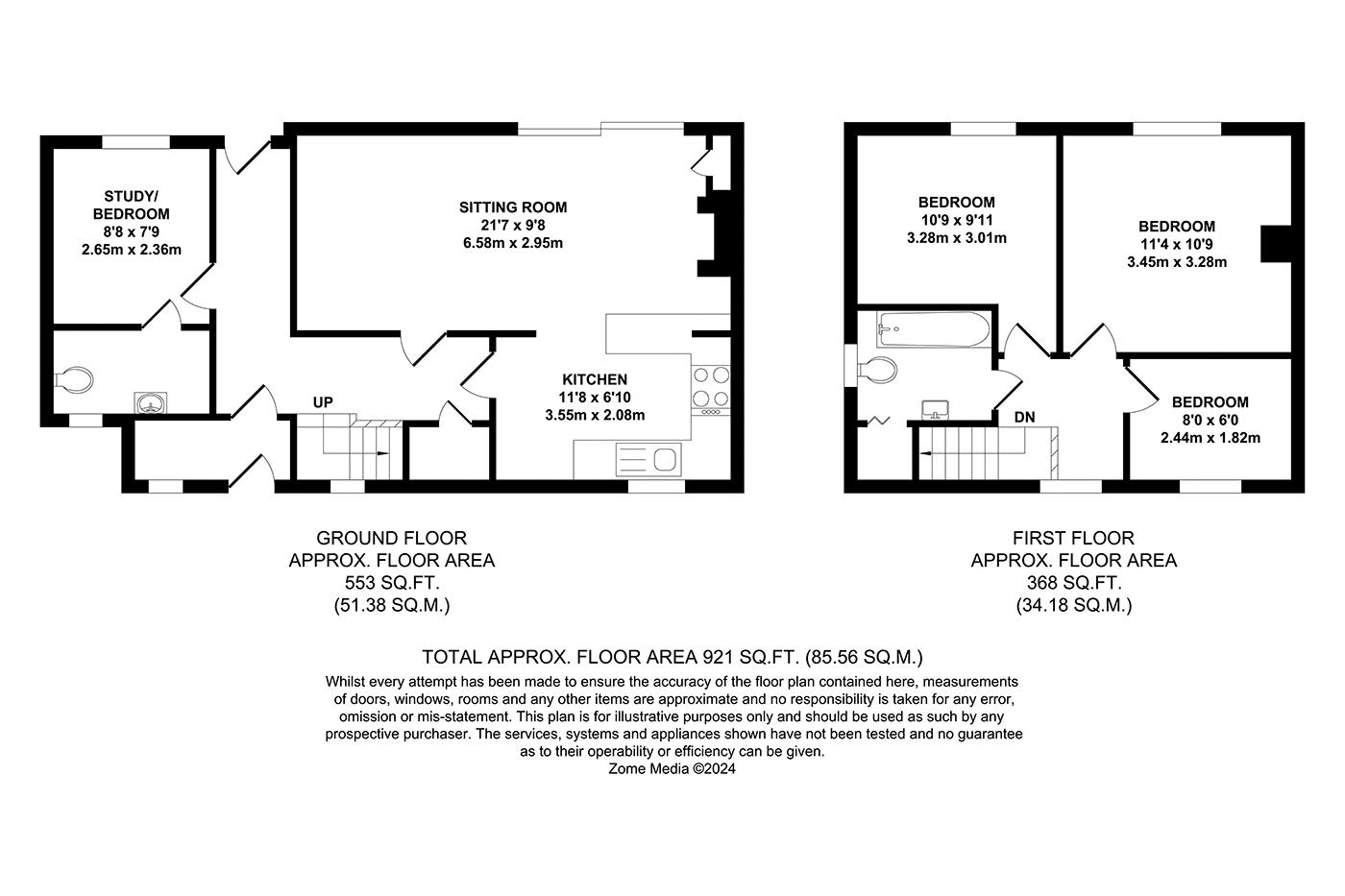Terraced house for sale in Ringden Avenue, Paddock Wood, Tonbridge TN12
* Calls to this number will be recorded for quality, compliance and training purposes.
Property features
- 3/4 Bedrooms
- No chain
- 1/2 Receptions
- Cloakroom
- First floor bathroom
- EPC 'C'
- South facing garden
- Council Tax 'D'
- See our sprift report for broadband
Property description
No chain - A fine example of an extensive refurbishment, in our opinion, to the equivalent internally of a 'new build.' The fabulous open plan kitchen/dining/living room has been created to a contemporary design which would appeal to all types of buyers. Offering three bedrooms to the first floor and a stylish new bathroom. On the ground floor you have an optional second reception which could be used as a study/bedroom four with a utility/cloakroom leading off. Extensive south facing, secluded garden to the rear and off road parking to the front with a dropped curb.
Location
Conveniently located for Paddock Wood's shopping facilities to include Waitrose Supermarket, Health Centre, Library, Dentists, Barsley's Department store, butchers, bakers, newsagents, Primary School, Putlands Leisure Centre, Mascalls Academy, main line station to London Charing Cross, London Bridge, Waterloo East/Dover Priory, Ashford International. Easy access to A21 which adjoins the M25 orbital motorway. The larger towns of Tunbridge Wells and Tonbridge are approx. 7 and 6 miles distant respectively.
Description
No chain - A fine example of a refurbished property with attention to detail to maximise the space. The property boasts re-plastered walls to each room, a new kitchen, bathroom, new patio doors, combi boiler, electrics and hot water tank and insulated loft. Accommodation comprising, entrance lobby with space for coat hooks, 'L' shape entrance hall with tandem front and rear door to garden for rear access. Study/Bedroom four with utility and w.c., leading off, open plan sitting/kitchen with large double glazed sliding door to the rear garden. Beautifully fitted kitchen, three bedrooms and new bathroom. Outside, a highly desirable size garden with close boarded fencing to three sides, offering a south facing orientation. Dropped curb providing off road parking.
Front
Offering a dropped curb for off road parking. Decorative stained glass door leads into the entrance lobby.
Entrance Lobby
Space for coats, shoes etc., glazed door to the 'L' shape entrance hall which offer tandem front and rear door passage.
Entrance Hall
The 'L' shape hallway offers light grey laminate floor, stairs rise to the first floor with carpet as fitted and understairs cupboard which houses the new combi gas boiler. Radiator. Doors to respective rooms.
Study/Bedroom 4
This is an extremely versatile room which would be to your choice for use. Double glazed window to the rear, electric panel heater and laminate floor. Door to utility/cloakroom room.
Utility/Cloakroom Room
Stainless steel style washbasin set into a base cupboard, low level w.c., and space for washing machine. Double glazed window, laminate floor and electric panel heater.
Sitting/Dining
A fabulous room which takes full advantage of the garden view with newly fitted large double glazed sliding doors opening out onto the patio, feature fireplace with electric woodstove, radiator and carpet as fitted. This room is open plan to the kitchen.
Kitchen
Contemporary kitchen offering a range of base and wall mounted units offering complementary worktops over, integrated dishwasher, electric oven and hob with splashback and extractor over. Inset stainless steel style sink, upstand tiling to walls, Double glazed window to the front, radiator, breakfast bar with two stools and decorative hanging light. Radiator.
First Floor Landing
Loft hatch with loft light. The loft is insulated.
Bedroom 1
Double glazed window, radiator and carpet as fitted.
Bedroom 2
Double glazed window, radiator and carpet as fitted.
Bedroom 3
Double glazed window, radiator and carpet as fitted.
Bathroom
Stylish bathroom with curved bath with rainhead shower over and fitted screen panel. Washbasin set into contemporary unit, low level w.c., tile floor and heated towel rail radiator. There is a large walk-in storage cupboard.
Outside
The extensive garden to the rear offers a south orientation, principally laid to lawn with close boarded fencing to three side. This is a blank canvas for the discerning gardener, or an excellent play area.
Specifiction
Completely refurbished, new kitchen, bathroom, re-plastered walls, carpets, new gas central heating (combi boiler) to a system of radiators. Bedroom 4/study and utility offer electric panel heating. Mains drainage, double glazed windows. The Patio doors are brand new. Re-wired
Property info
For more information about this property, please contact
Firefly Homes Kent Ltd, TN12 on +44 1892 310134 * (local rate)
Disclaimer
Property descriptions and related information displayed on this page, with the exclusion of Running Costs data, are marketing materials provided by Firefly Homes Kent Ltd, and do not constitute property particulars. Please contact Firefly Homes Kent Ltd for full details and further information. The Running Costs data displayed on this page are provided by PrimeLocation to give an indication of potential running costs based on various data sources. PrimeLocation does not warrant or accept any responsibility for the accuracy or completeness of the property descriptions, related information or Running Costs data provided here.




























.png)

