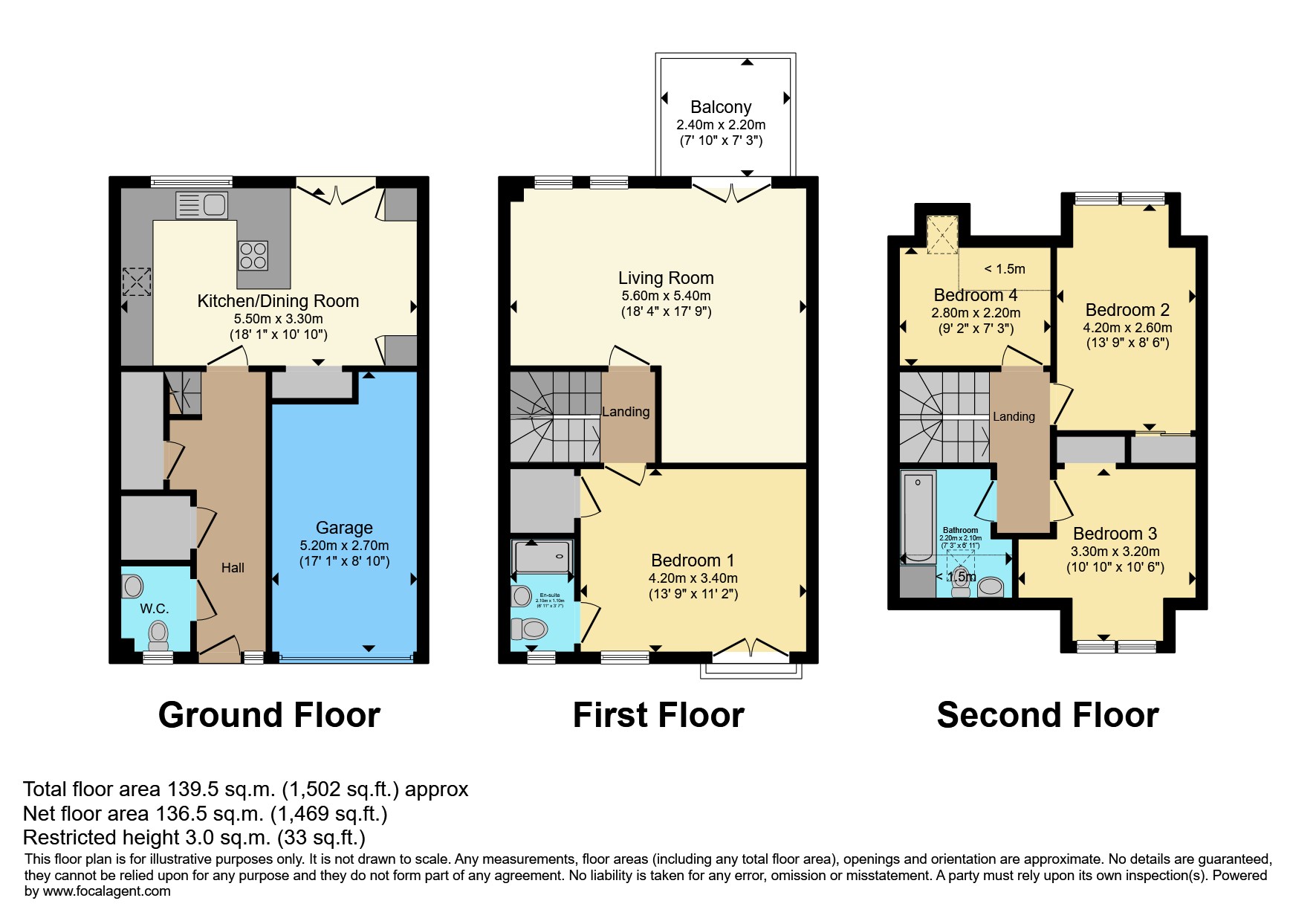Town house for sale in Daly Gardens, High Valleyfield, Dunfermline KY12
* Calls to this number will be recorded for quality, compliance and training purposes.
Property features
- Modern Terraced Townhouse
- Spacious Lounge with Balcony
- Fabulous New Kitchen/Diner
- Four Bedrooms
- Sought After Development
- Three Bathrooms
- Genuine Move in Condition
- Electrics Installed for ev Charging Point
- Garage with Utility Area and Drying Room
Property description
Fabulous Modern Terraced Townhouse situated in a popular residential development and ideally located for access to transport links, schooling and local amenities. The property has been finished to the highest standard throughout and is presented to market in genuine move in condition. Viewing is essential to appreciate the quality of the property.
Comprising entrance hallway with a fresh modern decor, spacious storage cupboard and additional under stair storage cupboard. Fabulous modern fitted kitchen/diner situated to the rear of the property. This recently fitted kitchen benefits from ample wall/base mounted units with contrasting quartz work tops. Neff induction hob, double integrated oven, dishwasher, wine cooler, fitted integrated bins and pull out larders. Ample space for dining, breakfast bar, down lighting to ceiling and French doors leading to the rear garden. Cloakroom situated off the entrance hall with WC, wash hand basin on pedestal and fresh neutral decor. The area throughout the ground floor has been finished with a high quality engineered natural herringbone strand woven bamboo flooring.
On the first floor there is a large lounge situated to the rear of the property and with French doors leading to the balcony that overlooks the rear garden. The room has a fresh modern decor and carpet to floor. The master bedroom overlooks the front of the property and has a fresh neutral decor, French doors leading to Juliette balcony, walk in wardrobe with lighting and quality laminate to floor. En suite situated off the master bedroom with WC, wash hand basin set on pedestal, fitted mirror vanity unit and double tiled shower cubicle with mains shower.
On the upper level of the property you will find three double bedrooms and a family bathroom. Bedroom two is situated to the rear of the property and has a fresh modern decor, double fitted mirror wardrobes and carpet to floor. Bedroom three is a good size double bedroom to the front of the property with a fresh modern decor, double fitted wardrobe and carpet to floor. Bedroom four is a double room with Velux window to the rear of the property. Again it has a fresh modern decor and carpet to floor. The family bathroom has a Velux window to the front of the property and benefits from WC, wash hand basin on pedestal and bath with overhead shower attachement. Partial tiling to wall and tiled flooring. The property has gas central heating and is fully double glaed throughout.
Externally, there is a mono block driveway to the front of the property providing off street parking and leading to the integral garage. The garage benefits from ample power sockets, lighing and outside tap. Electrics have been installed to allow future buyers to install and ev charge pont. To the rear of the property there is a private fenced garden with low maintenance stone chipped patio area and garden laid to lawn.
Due to the quality of this property, we expect that it will appeal to a broad range of potential buyers and early viewing comes recommended.
Disclaimer
Whilst we make enquiries with the Seller to ensure the information provided is accurate, Yopa makes no representations or warranties of any kind with respect to the statements contained in the particulars which should not be relied upon as representations of fact. All representations contained in the particulars are based on details supplied by the Seller. Your Conveyancer is legally responsible for ensuring any purchase agreement fully protects your position. Please inform us if you become aware of any information being inaccurate.
For more information about this property, please contact
Yopa, LE10 on +44 1322 584475 * (local rate)
Disclaimer
Property descriptions and related information displayed on this page, with the exclusion of Running Costs data, are marketing materials provided by Yopa, and do not constitute property particulars. Please contact Yopa for full details and further information. The Running Costs data displayed on this page are provided by PrimeLocation to give an indication of potential running costs based on various data sources. PrimeLocation does not warrant or accept any responsibility for the accuracy or completeness of the property descriptions, related information or Running Costs data provided here.
































.png)
