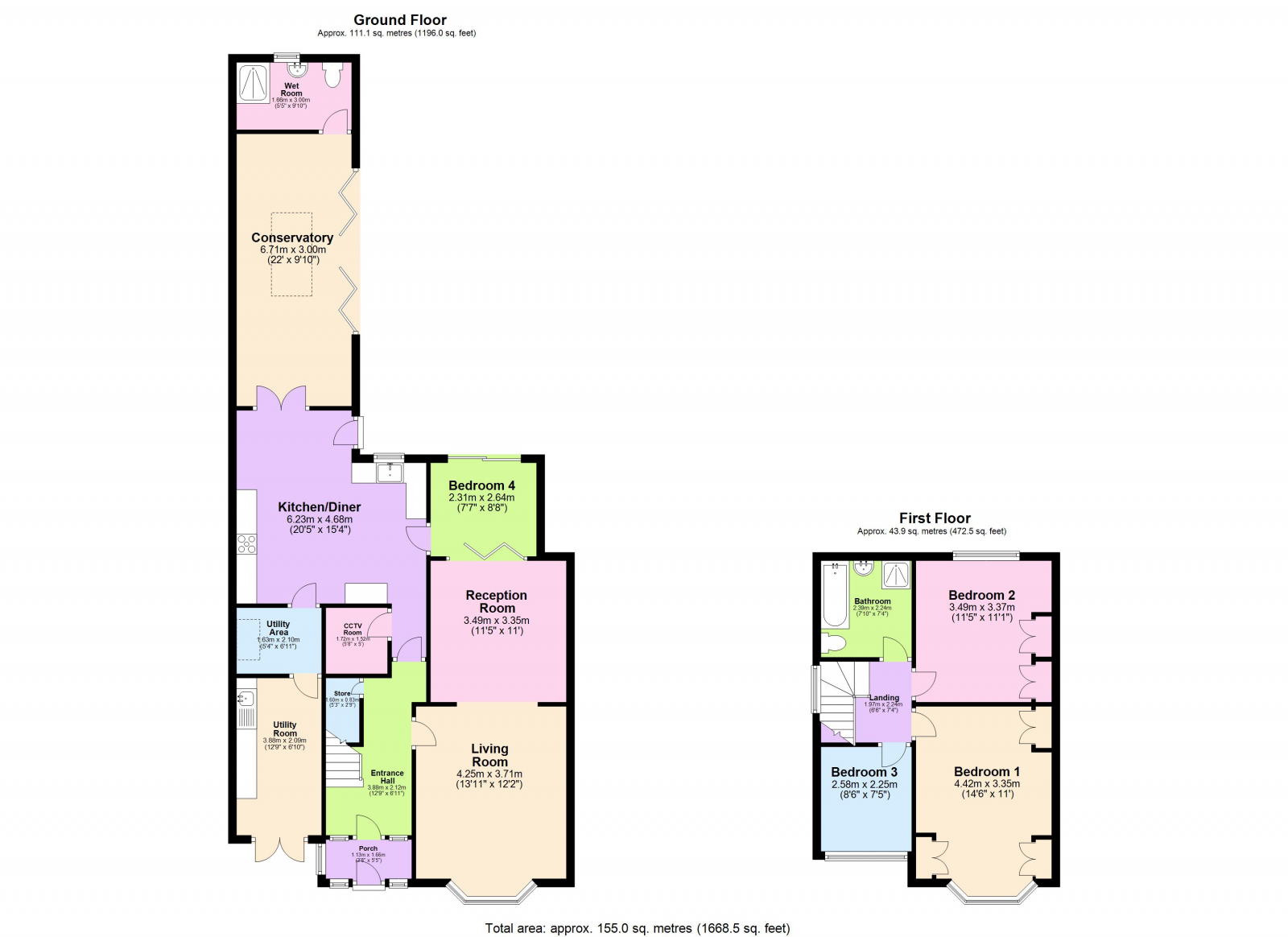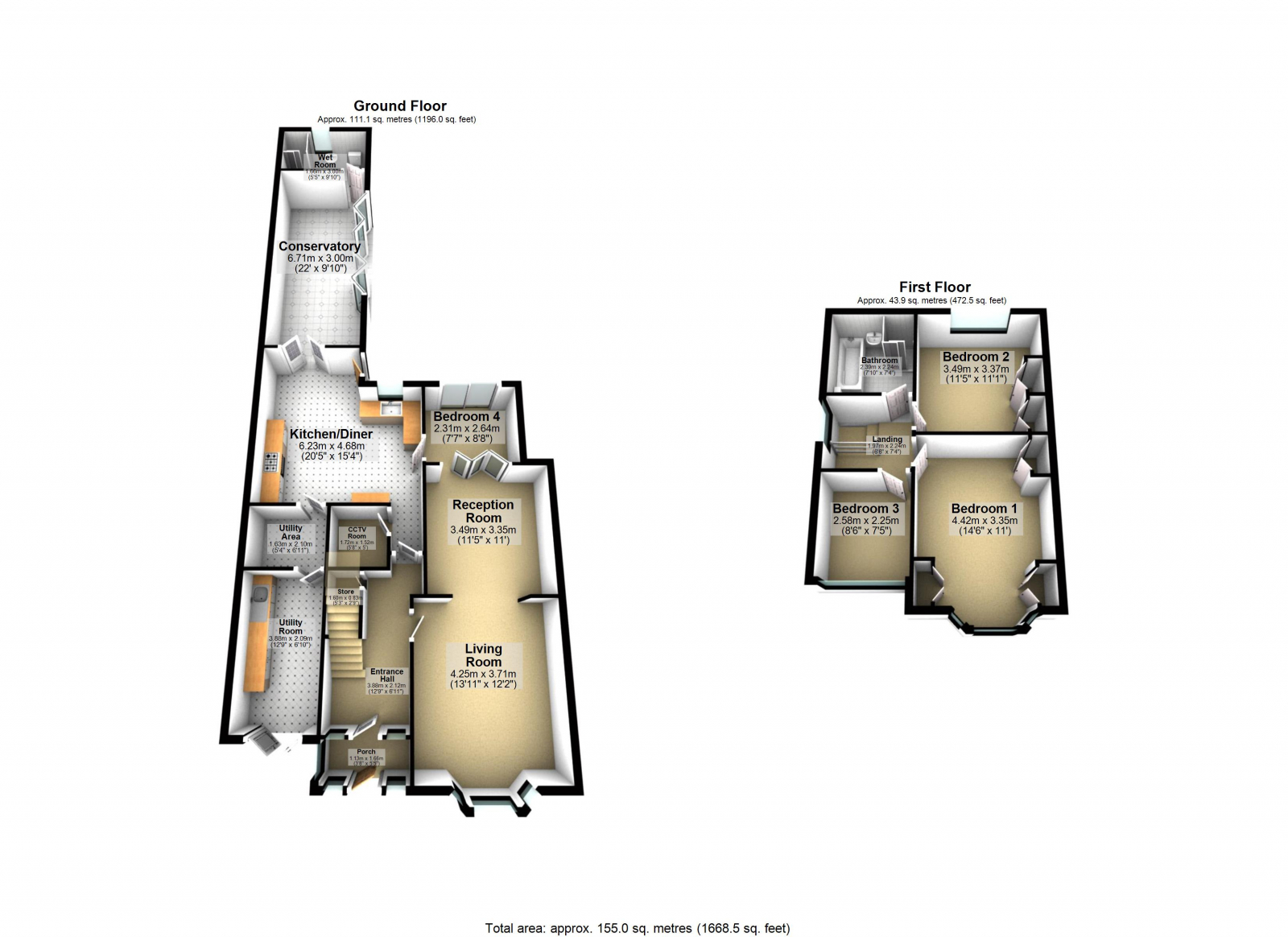Semi-detached house for sale in Sandringham Avenue, Belgrave, Leicester LE4
* Calls to this number will be recorded for quality, compliance and training purposes.
Property features
- Optional Furnishing
- Extended property
- Spacious layout
- Kitchen-Diner
- Garden
- Fridge Freezer
- Full Double Glazing
- Oven/Hob
- Double Bedrooms
Property description
Kings are excited to present this four-bedroom semi-detached house on Sandringham Avenue in the Belgrave area. This property can be found just off Melton Road situated within close proximity to local amenities including ample local shops, supermarkets, pharmacies, schools including Rushy Mead Academy and Soar Valley College and major access routes including Melton Road, Troon Way and Watermead Way. The layout is spacious as it has been extended with the ground floor consisting of three reception rooms, a bedroom, kitchen/diner and wet room, and the first floor consisting of three bedrooms and the family bathroom.
As you enter the property you initially make your way through a spacious porch way before entering an impressive entrance hallway connecting you with the front reception room and the kitchen/diner to the rear. The first two reception rooms are open planned with the living room at the front and another reception room to the rear, the second reception room also provides access to the downstairs single bedroom at the rear of the property. At the end of the entrance hallway, you are met with the extended kitchen/diner taking up an L-shape to the rear, the kitchen/diner also provides access to the CCTV room, utility area, downstairs bedroom and conservatory. The conservatory acts as a third reception room/dining area for the property adding convenience as it also provides rear garden access and access to the downstairs wet room.
As you proceed up the stairway onto the first floor you are met with a spacious landing area providing access to the remaining three bedrooms and the family bathroom. Bedrooms one and two are both double bedrooms mirroring each others’ layouts with bedroom one being slightly bigger and both of them consisting of carpeted flooring, fitted wardrobes, wall mounted radiators and double-glazed windows. Bedroom three is a single bedroom located at the front of the property consisting of carpeted flooring, a wall mounted radiator and front facing double-glazed window. The family bathroom boasts a four-piece layout consisting of tiling throughout, a shower, bath, toilet and sink.
This property is one not to miss out on due to the sheer size of it as well and being found in such a sought after location. The owner is also open to offers for the following furnishings: Hallway mirror, living room mirror, TV stand, Reception Room cabinet, three bed frames upstairs, CCTV wiring, Integrated dishwasher, double-door fridge/freezer, lawnmower x2, oven/hob and sofa bed in living room.
Available by appointment only. Call Kings now !
Property Info
Ground Floor
Living Room: 4.25m x 3.71m (13’11” x 12’2”) – spacious living area open planned with the rear reception room consisting of carpeted flooring, a wall mounted radiator and front facing double-glazed bay window.
Reception Room: 3.49m x 3.35m (11’5” x 11’) – accessed via the living room consisting of carpeted flooring, a wall mounted radiator and folding door access to the downstairs bedroom.
Bedroom Four: 2.31m x 2.64m (7’7” x 8’8”) – single bedroom located at the rear of the property accessed via the reception room and kitchen/diner consisting of tiled flooring, sliding door access to the garden and a wall mounted radiator.
CCTV Room: 1.72m x 1.52m (5’6” x 5’) – additional room with wiring for CCTV across the property.
Utility Area: 1.63m x 2.10m (5’4” x 6’11”) – accessed via the kitchen/diner creating additional storage space.
Utility Room: 3.88m x 2.09m (12’9” x 6’10”) – renovated single garage consisting of a fitted worktop and double door access to the front of the property.
Kitchen/Diner: 6.23m x 4.68m (20’5” x 15’4”) – extended kitchen/diner consisting of fitted worktops and storage cupboards, a free-standing oven/hob, sink, rear facing double-glazed window, access to the bedroom, rear garden and conservatory.
Conservatory: 6.71m x 3.00m (22’ x 9’10”) – accessed via the kitchen/diner, extension of original build consisting of tiled flooring, bi-fold door access to the garden, wall mounted radiator and access to a wet room at the rear.
Wet Room: 1.66m x 3.00m (5’5” x 9’10”) – accessed via the conservatory at the rear of the property consisting of a shower, sink and toilet.
First Floor
Bedroom One: 4.42m x 3.35m (14’6” x 11’) – double bedroom located at the front of the property consisting of carpeted flooring, fitted wardrobes, a wall mounted radiator and front facing double-glazed bay window.
Bedroom Two: 3.49m x 3.37m (11’5” x 11’1”) – double bedroom located at the rear of the property consisting of carpeted flooring, fitted wardrobes, a wall mounted radiator and rear facing double-glazed window.
Bedroom Three: 2.58m x 2.25m (8’6” x 7’5”) – single bedroom located at the front of the property consisting of carpeted flooring, a wall mounted radiator and front facing double-glazed window.
Bathroom: 2.39m x 2.24m (7’10” x 7’4”) – four-piece bathroom located at the rear of the property consisting of tiling throughout, a shower, bath, sink and toilet.
Property info
For more information about this property, please contact
Kings Real Estate, LE5 on +44 116 484 9563 * (local rate)
Disclaimer
Property descriptions and related information displayed on this page, with the exclusion of Running Costs data, are marketing materials provided by Kings Real Estate, and do not constitute property particulars. Please contact Kings Real Estate for full details and further information. The Running Costs data displayed on this page are provided by PrimeLocation to give an indication of potential running costs based on various data sources. PrimeLocation does not warrant or accept any responsibility for the accuracy or completeness of the property descriptions, related information or Running Costs data provided here.




























.png)
