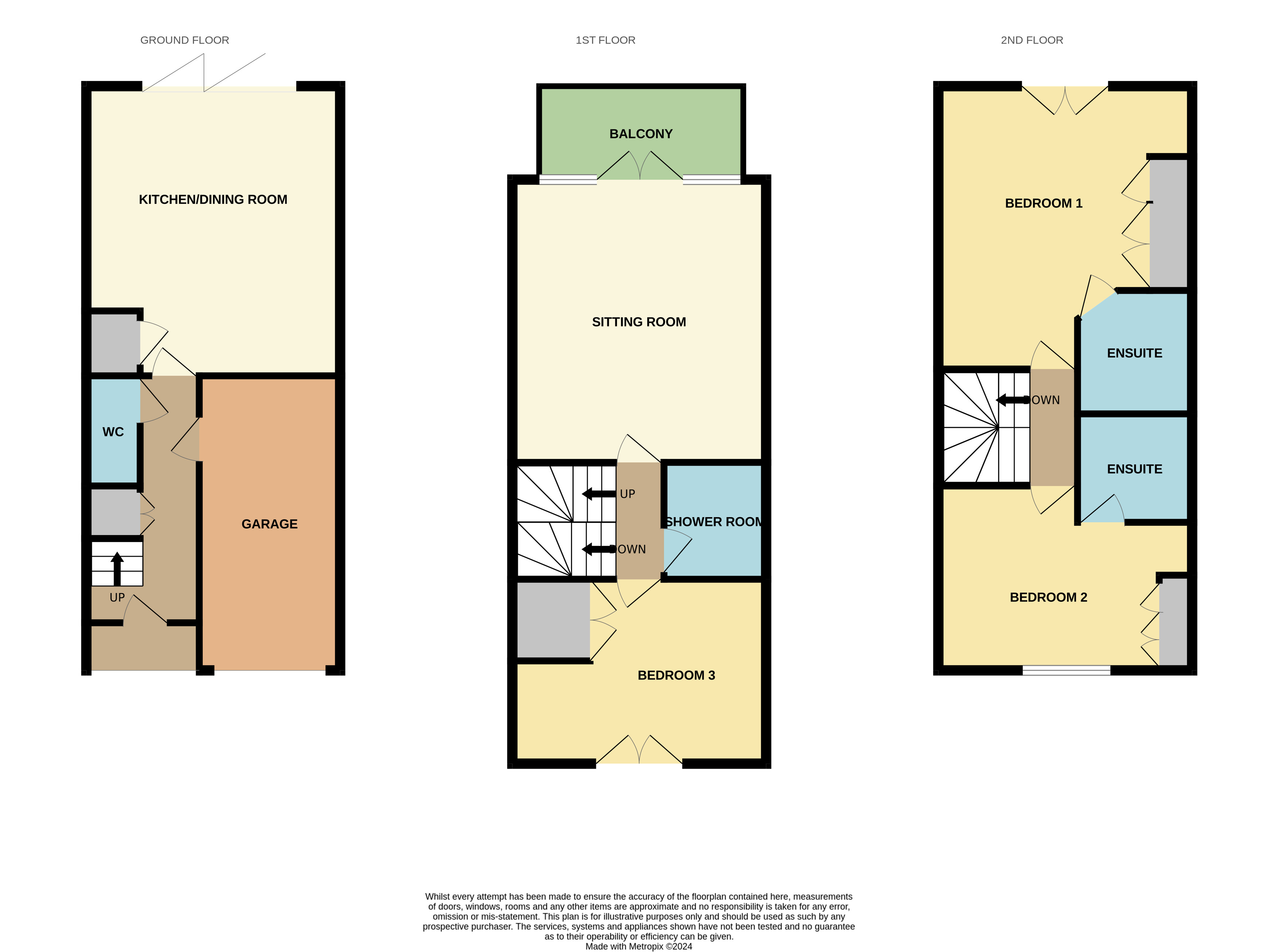Town house for sale in Quayside Walk, Southampton SO40
* Calls to this number will be recorded for quality, compliance and training purposes.
Property features
- Private garden
- Balcony
- Single garage
- Off street parking
- Central heating
- Double glazing
Property description
The accommodation is arranged as follows:
Ground floor
Entrance hall 14'4 x 5'9 (4.37m x 1.75m)
under stairs storage cupboard, tiled floor, radiator, stairs rising, door to garage, door to, cloakroom, door to:
Kitchen/dining room 16'7 x 14'6 (5.05m x 4.42m)
a good range of cupboards and drawers to wall and base level, fitted sink unit with mixer tap and drainer, induction hob with extractor over, integrated oven, combination oven, fridge freezer, dishwasher and wine cooler, cupboard housing 'Baxi' boiler, airing cupboard housing hot water tank and immersion heater, tiled floor, two radiators, bi-folding doors to garden
Cloakroom
Low level W.C., pedestal wash hand basin, extractor, tiled floor, radiator
garage/utility area 16'1 x 8'1 (4.90m x 2.46m)
cupboards to wall and base level, stainless steel sink unit with mixer tap and drainer, spaces for washer/dryer, water tap, up and over door
First floor
landing
Stairs rising
sitting room 15'6 x 14'6 (4.72m x 4.42m)
two radiators, windows and doors to:
Balcony 10'4 x 5'4 (3.15m x 1.63m)
with electric awning
bedroom 3 14'6 x 10'5 (4.42m x 3.18m)
over stairs storage cupboard, fitted furniture, two radiators, double doors and Juliette balcony to front
shower room 6'7 x 5'4 (2.01m x 1.63m)
shower cubicle, low level W.C., pedestal wash hand basin, part tiled walls, heated towel rail, inset lighting, extractor fan
Second floor
landing
Access to part boarded loft with ladder
bedroom 1 15'9 x 14'6 (4.80m x 4.42m)
triple wardrobe cupboards, radiator, double doors and Juliette balcony to rear, door to:
Ensuite shower room 6'9 x 6'3 (2.06m x 1.91m)
double walk in shower, low level W.C., wash hand basin with mixer tap and cupboard under, heated towel rail, inset lighting, extractor fan
bedroom 2 14'6 x 10'6 (4.42m x 3.20m)
fitted triple wardrobe cupboard, radiator, window to front, door to:
Ensuite shower room 6'3 x 5'3 (1.91m x 1.60m)
shower cubicle, low level W.C., pedestal wash hand basin, tiled floor, part tiled walls, heated towel rail, extractor fan
Outside
The garden is of low maintenance and fully enclosed by timber fencing. The garden faces in a southerly direction and is laid to decking and patio. There is a pergola, outside tap and gate providing rear access.
Parking
There is a driveway for two vehicles
Price
£375,000 freehold
Council tax
Band 'E' - £2,733.00 per annum for 2024/2025
Service charge
Believed to be approximately £174.00 per annum to include the maintenance of the security gates and up keep of common areas
Nb
None of the appliances, fixtures and fittings and other items mentioned within these particulars have been tested and we cannot guarantee that they work as described.
Directions
From the car park outside our office turn left and left again at the junction into Normandy Way. Continue along this road for about a mile and then turn right into Admiralty Way. At the roundabout drive straight over and go through the security gates, take the first turning on the left into Quayside Walk whereupon the property will be found on the left hand side
For more information about this property, please contact
Pococks, SO40 on +44 23 8210 9230 * (local rate)
Disclaimer
Property descriptions and related information displayed on this page, with the exclusion of Running Costs data, are marketing materials provided by Pococks, and do not constitute property particulars. Please contact Pococks for full details and further information. The Running Costs data displayed on this page are provided by PrimeLocation to give an indication of potential running costs based on various data sources. PrimeLocation does not warrant or accept any responsibility for the accuracy or completeness of the property descriptions, related information or Running Costs data provided here.






























.png)
