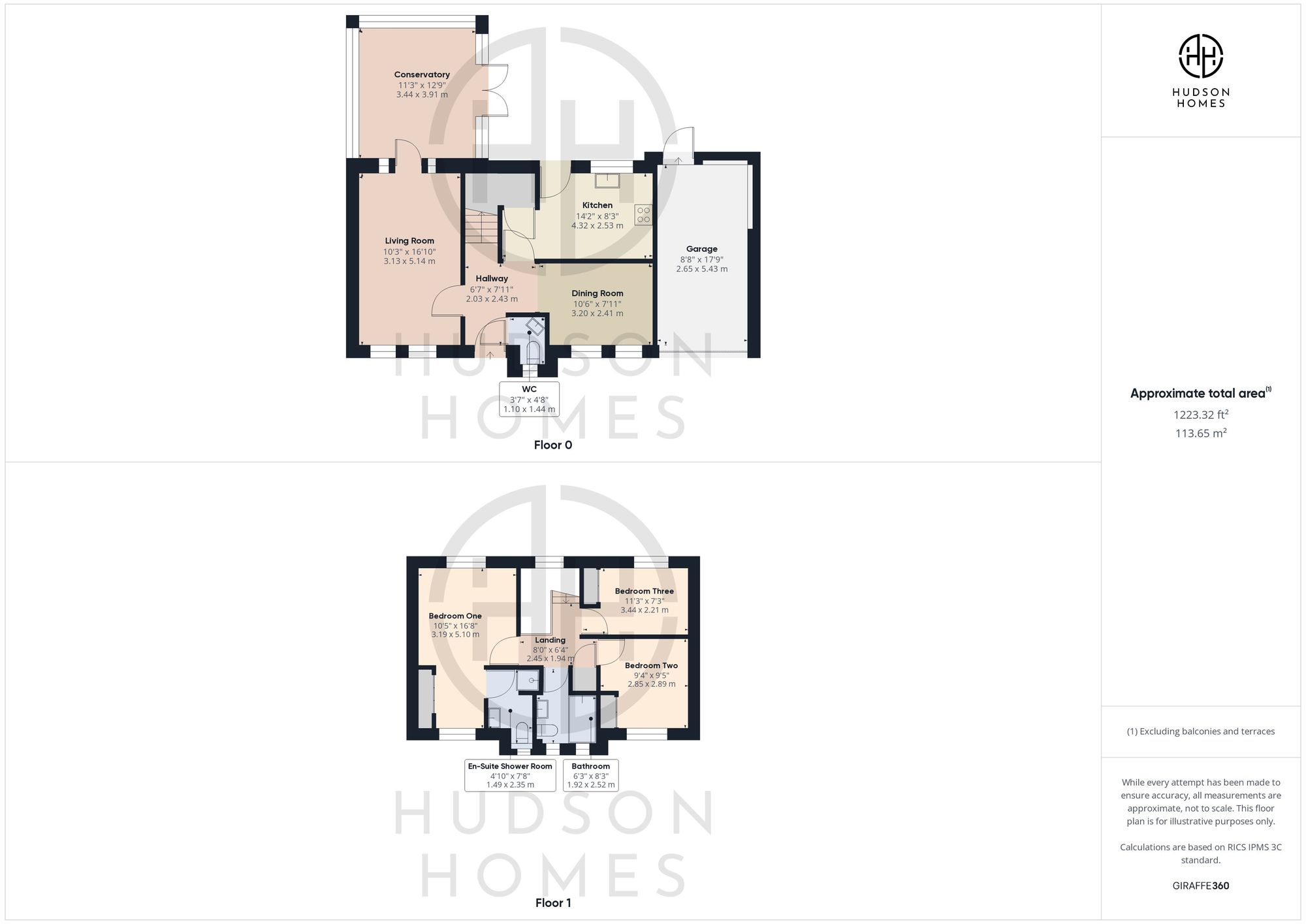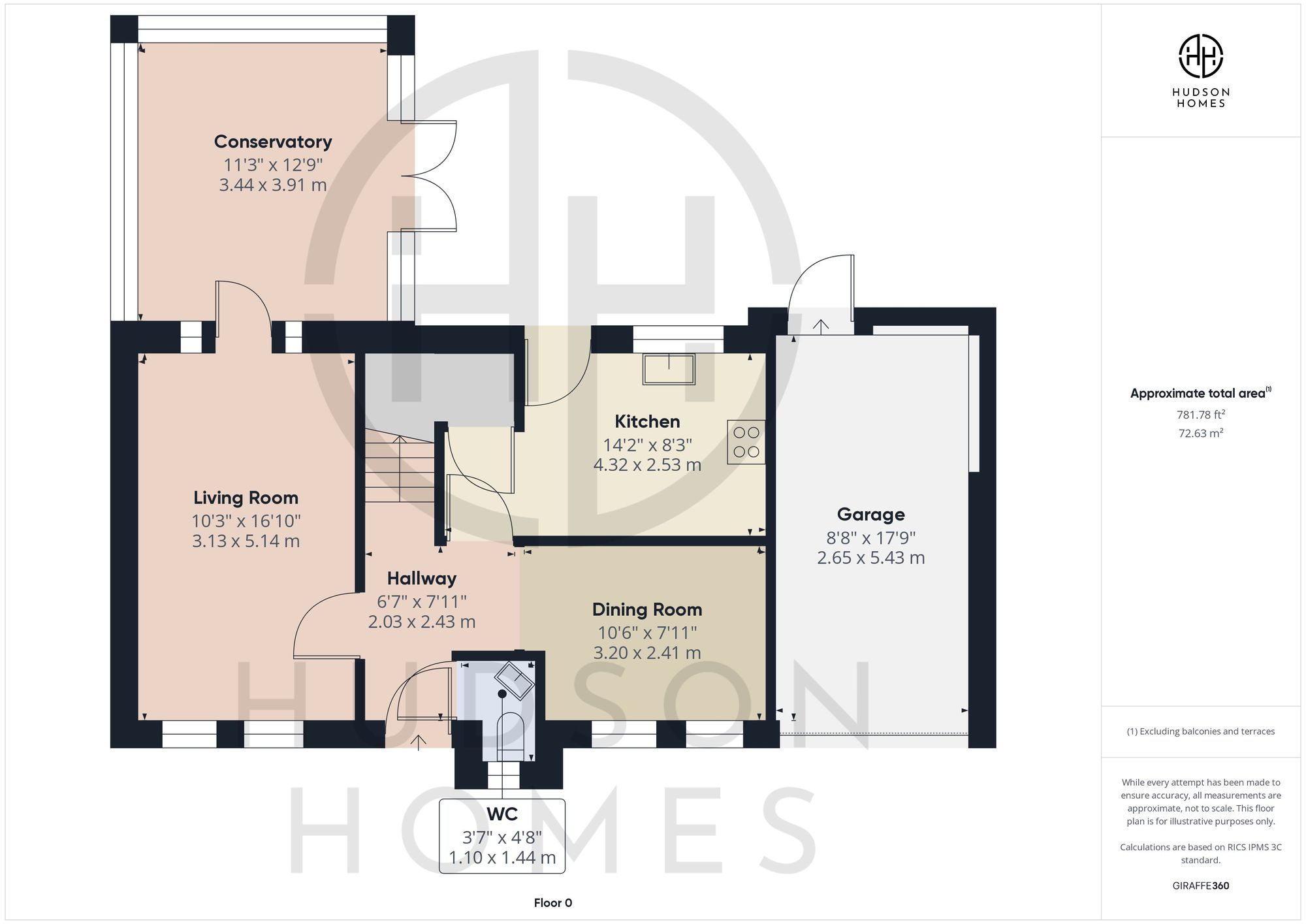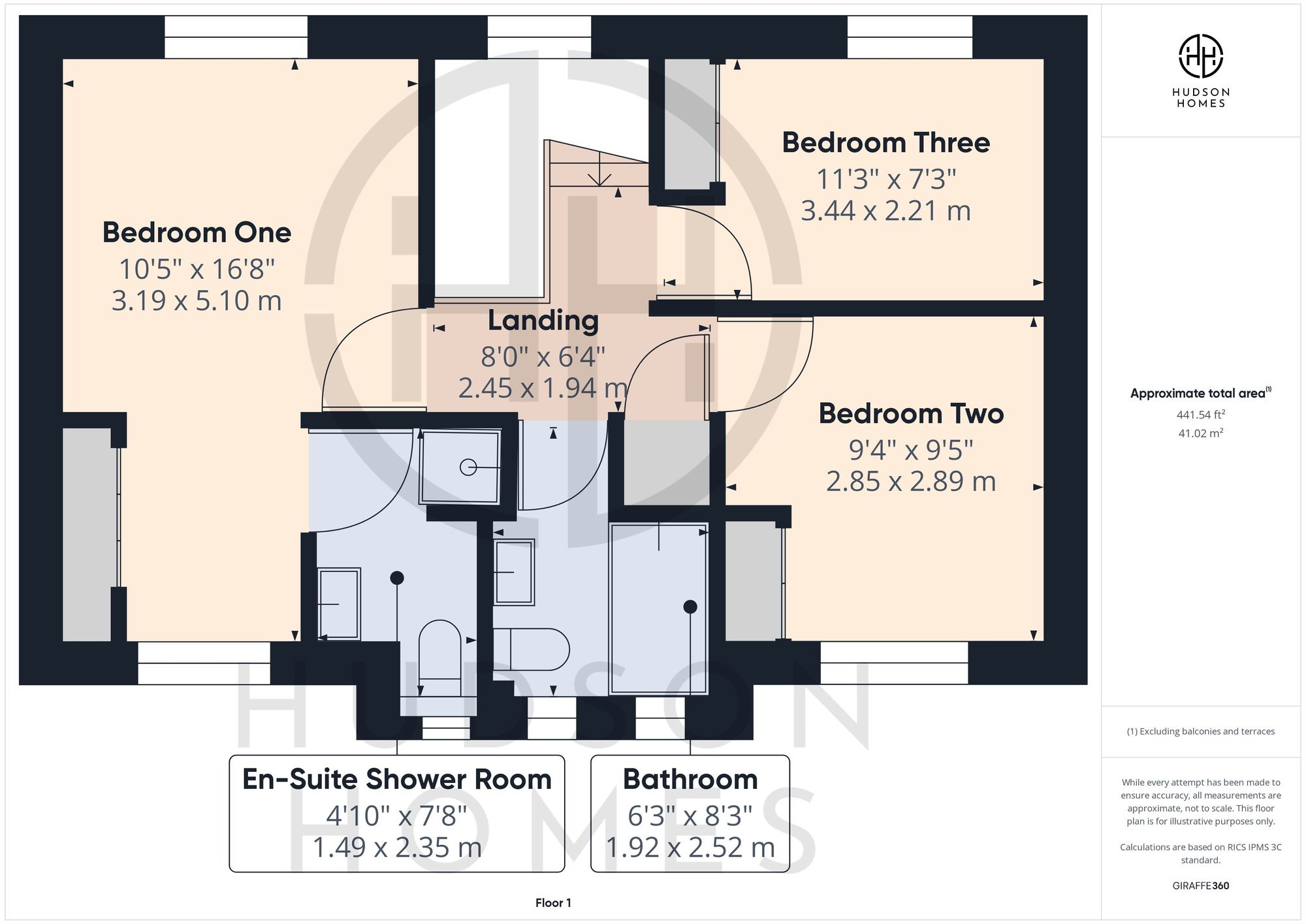Detached house for sale in Hargate Way, Hampton Hargate PE7
* Calls to this number will be recorded for quality, compliance and training purposes.
Property features
- Well maintained family home viewing recommended
- Air condition units in the living room & bedroom one
- UPVC conservatory with french doors onto the patio
- Bedroom one with built in wardrobes & en-suite shower room
- Bedroom two & three with fitted wardrobes
- Bathroom & cloakroom
- Landscaped rear garden with astro turf & kids play area flooring
- Single garage & parking for 2-3 vehicles
- Council tax band D £2083
- Internal floor area 125 square metres
Property description
Prepare to fall in love with this charming 3-bedroom detached house, a true gem in a sought-after neighbourhood. This well-maintained family home is a real head-turner – trust us, you'll want to see it for yourself!
Step inside, and you'll be greeted by the cool breeze from air conditioning units in both the living room and bedroom one, perfect for keeping you comfortable all year round. The uPVC conservatory is a lovely spot to unwind, with French doors opening onto the patio – imagine sipping your morning coffee here, soaking in the sunlight.
The primary bedroom is a sanctuary in itself, complete with built-in wardrobes and an en-suite shower room for that extra touch of luxury. Bedrooms two and three are equally inviting, each boasting fitted wardrobes. With two reception rooms, there's plenty of space for entertaining or simply relaxing after a long day. Plus, the house features a convenient bathroom and cloakroom for your every-day needs. The Valiant boiler was replaced in 2020.
Venture outside to the landscaped rear garden, where you'll find astro turf and kids play area flooring – a paradise for little ones and the young at heart. Additionally, there's a single garage and parking for 2-3 vehicles, ensuring you never have to worry about finding a spot.
With a council tax band of D (£2083) and an internal floor area of 125 square metres, this property is as practical as it is beautiful. And the location? It's hard to beat – just a short walk to shops and schools, making daily errands a breeze.
Don't miss out on this opportunity to make this house your home sweet home. Schedule a viewing today and see for yourself why this property is the perfect blend of comfort and style.
EPC Rating: E
Entrance Hallway (3.91m x 3.44m)
Cloakroom (1.44m x 1.10m)
Living Room (5.14m x 3.13m)
Conservatory (3.91m x 3.44m)
Dining Room (3.20m x 2.41m)
Kitchen (4.32m x 2.53m)
Landing (2.45m x 1.94m)
Bedroom One (5.10m x 3.19m)
En-Suite (2.35m x 1.49m)
Bedroom Two (2.89m x 2.85m)
Bedroom Three (3.44m x 2.21m)
Bathroom (2.52m x 1.92m)
Garden
Fully enclosed landscaped rear garden with large patio, Astro turf lawn, safety flooring for play area, pebble borders with mature trees and shrubs, side access gate to the front of the property.
Parking - Garage
Single garage measuring 5.43m x 2.65m with up and over door, rear access door into the rear garden, plumbing for washing machine and space for a tumble dryer. Parking to the front for 2-3 vehicles.
Property info
For more information about this property, please contact
Hudson Homes, PE7 on +44 20 3463 0675 * (local rate)
Disclaimer
Property descriptions and related information displayed on this page, with the exclusion of Running Costs data, are marketing materials provided by Hudson Homes, and do not constitute property particulars. Please contact Hudson Homes for full details and further information. The Running Costs data displayed on this page are provided by PrimeLocation to give an indication of potential running costs based on various data sources. PrimeLocation does not warrant or accept any responsibility for the accuracy or completeness of the property descriptions, related information or Running Costs data provided here.
































