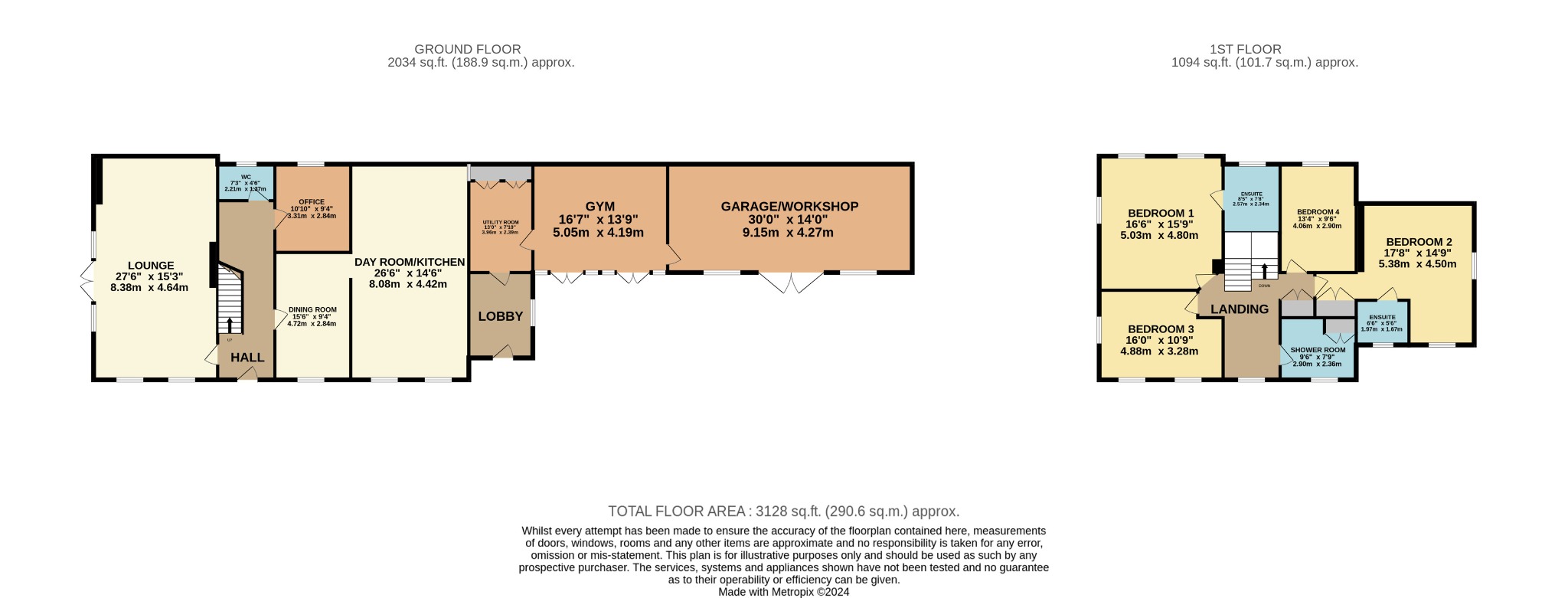Detached house for sale in Beechwood Lane, Driffield, East Riding Of Yorkshire YO25
* Calls to this number will be recorded for quality, compliance and training purposes.
Property features
- Idyllic canal-side setting
- Ample vehicle space and garaging option
- Generous garden plot
- Charming period character with modern conveniences
- Generous reception rooms
- Excellent home office space
- Stunning day kitchen with utility room -
- Freehold
- Council tax band F
- EPC rating E
Property description
Beechwood Lane, Driffield, Yo25 6Nu Inviting Offers Between £750,000-£775,000
Inviting offers between £750,000-£775,000
A home of distinction by the canal
Discover riverhead cottage, a remarkable property situated in an idyllic canal-side setting, bordering open countryside and within easy walking distance of Driffield's town centre amenities. This property offers ample vehicle space, multiple garaging options, and a generous garden plot, perfect for comfortable living.
From the Agent's Perspective
The listing of riverhead cottage represents a fabulous opportunity to acquire a unique home of tremendous appeal, seamlessly blending charming period character with modern conveniences. The property has undergone significant works to improve the fabric of the building, in addition to extensive cosmetic enhancement to create a comfortable home, beautifully presented and showcasing an impressive specification throughout.
The peaceful nature of its position affords enviable privacy while being just a short distance from various amenities available in Driffield’s town centre. A finely balanced arrangement of accommodation provides generous reception rooms, excellent home office space, a stunning day kitchen with separate utility room, four spacious bedrooms, two with en-suite facilities, and a house bathroom.
An attached garage has been converted to create an excellent home gym space, with a still substantial garage/workshop alongside. The sweeping private driveway provides ample space for multiple vehicles, with a carport with electric point. The main area of the garden stands in front of the house, to the western aspect, and includes a delightful summerhouse and patio terrace. A further secluded courtyard to the southern aspect is the ideal position for the hot tub and a magnificent greenhouse. This is a home that can only be fully appreciated upon a thorough inspection, so call now to arrange your viewing appointment.
From the Owner’s Perspective
I am still wowed every time I drive through the gates to Riverhead Cottage - it really is a beautiful looking property and the setting is truly superb! Even though we’re just a five-minute stroll from the town centre, we still enjoy a wonderfully private position overlooking the canal and surrounding fields. The house is perfect for entertaining, with spacious social living areas and a lovely garden where friends and family can gather. Plus, there’s plenty of parking for everyone! During our time here, we have made thoughtful improvements that have transformed this house into a warm and inviting home, filled with a great standard of comfort. I truly believe that anyone who steps through the doors will feel just as at home as we do.
Location
Driffield is a traditional established market town which offers an excellent range of shopping facilities. The larger towns and cities are within easy travelling distance either by road, rail or bus. There are excellent sports facilities including rugby, cricket, football, golf, hockey and tennis clubs. The town and villages provide a host of pleasant pubs and eating houses.
Tenure
The tenure of the property is freehold.
Council Tax
Council Tax is payable to the East Riding of Yorkshire Council. From verbal enquiries we are advised that the property is shown in the Council Tax Property Bandings List in Valuation Band F.*
Fixtures & Fittings
Certain fixtures and fittings may be purchased with the property but may be subject to separate negotiation as to price.
Disclaimer
*The agent has not had sight of confirmation documents and therefore the buyer is advised to obtain verification from their solicitor or surveyor.
Viewings
Strictly by appointment with the sole agents.
Mortgages
We will be pleased to offer expert advice regarding a mortgage for this property, details of which are available from our Fine and Country Office on .
Your home is at risk if you do not keep up repayments on a mortgage or other loan secured on it.
Property info
For more information about this property, please contact
Fine & Country - Willerby, HU10 on +44 1482 238180 * (local rate)
Disclaimer
Property descriptions and related information displayed on this page, with the exclusion of Running Costs data, are marketing materials provided by Fine & Country - Willerby, and do not constitute property particulars. Please contact Fine & Country - Willerby for full details and further information. The Running Costs data displayed on this page are provided by PrimeLocation to give an indication of potential running costs based on various data sources. PrimeLocation does not warrant or accept any responsibility for the accuracy or completeness of the property descriptions, related information or Running Costs data provided here.













































.png)