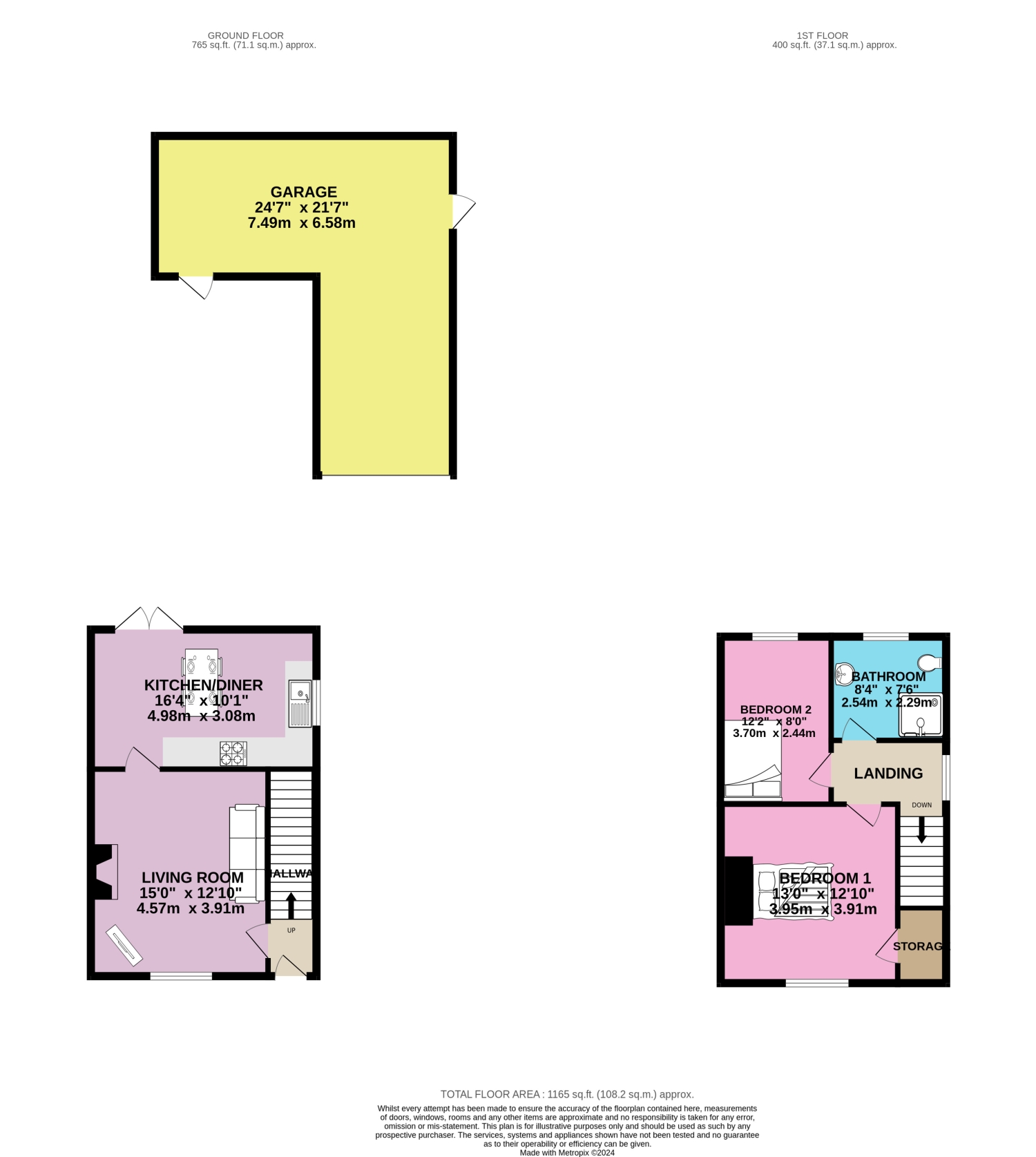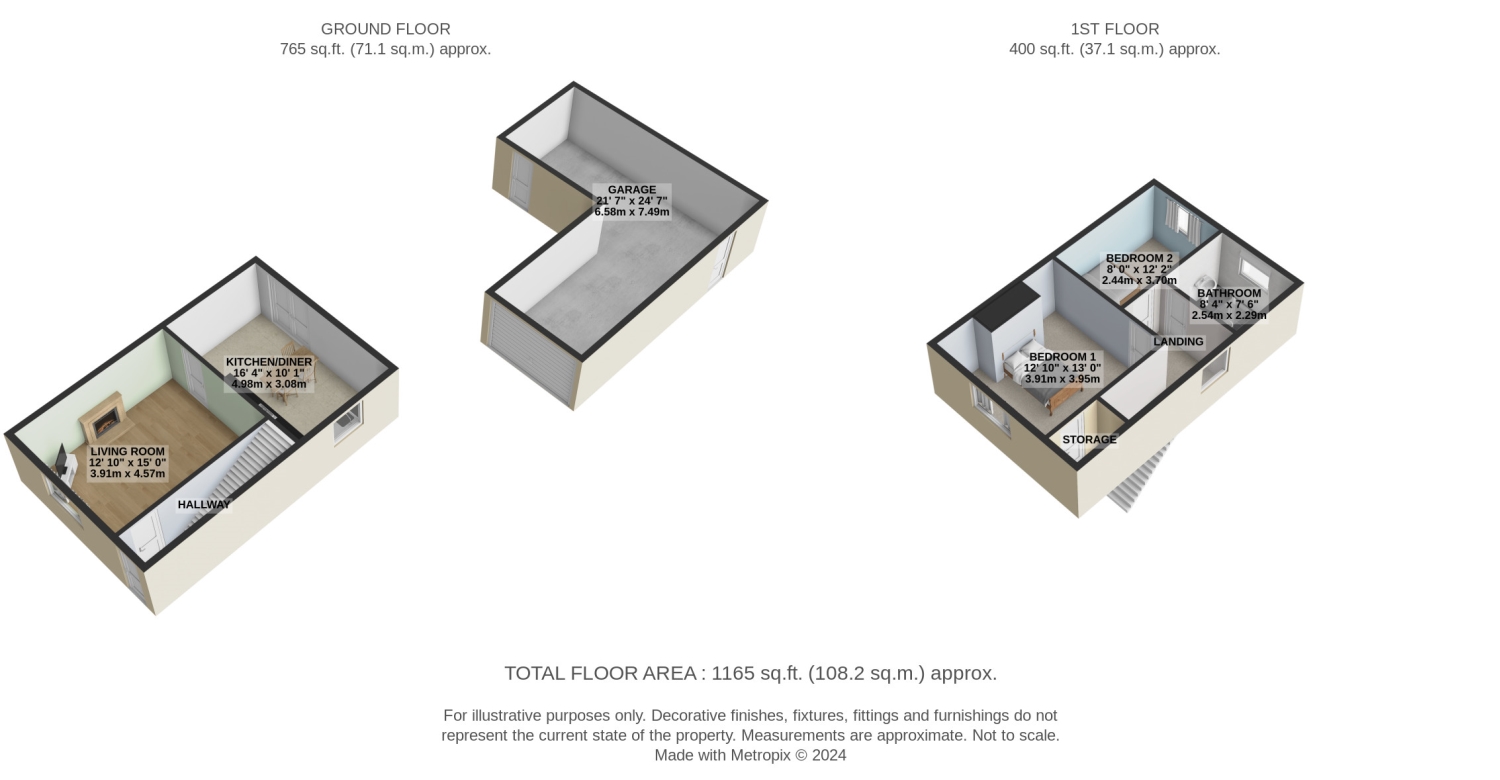Semi-detached house for sale in Marsh Croft, Brotherton, Knottingley, West Yorkshire WF11
* Calls to this number will be recorded for quality, compliance and training purposes.
Property features
- Large Driveway with 'L Shaped' Garage
- Two Double Bedrooms
- Well Presented Throughout
- Great Potential to Extend (Subject to Planning Consent)
- Fantastic Location
- Excellent Transport Links
- Large Kitchen Diner and Separate Living Room
- Ideal for First Time Buyers, Investors and Downsizers
- Recently Re-Wired
- Call now 24/7 or book instantly online to View
Property description
A lovely property in a great location on a large plot. This wonderful two bedroom semi-detached residence is ideal for a first time buyer, downsizer or investor who is looking to get started or grow an existing portfolio. Ideally positioned just off the A1M motorway the transport links are excellent. The ground floor has a lovely living room and kitchen diner while the first floor plays host to two bedrooms and the house bathroom. Externally you have a fantastic plot presenting parking for multiple vehicles as well as a detached garage and workshop space. Ideally located with your essential amenities nearby this lovely village location is perfect. Book your viewing today, online or over the phone, we are open 24/7 to take your enquiry.
Arriving at 18 Marsh Croft you park on the large driveway and make your way through the front door. An entrance hall greets with a space to kick off your shoes and hang your coat. To your left is the living room. Of a generous size you have a neutrally decorated space that is full of natural light from the window. Through to the rear of the property you enter the kitchen diner. Another well proportioned room you have a great space for entertaining family and friends over dinner with plenty of space for a dining table. French doors allow plenty of natural light and allow for a lovely view of the rear garden. Wooden wall and base units provide plenty of storage and give a modern and fresh look to the space.
Up to the first floor. To the front of the property is the master bedroom. A great sized double with plenty of space for freestanding or built in furniture, whatever is your preference. The master bedroom has the added benefit of a built in wardrobe space over the staircase to really maximise the space. To the rear of the residence is bedroom two. Another great sized double with space for additional furniture. Finally on the first floor is the house bathroom. Currently a wet room, the space is generous and complete with a walk in shower, WC and wash basin.
Internally the space on offer is generous. The external space is also excellent. To the front and side you have a large 'L shaped' driveway which allows parking for multiple vehicles. To the rear of the property is a large garden which is private and secure. Low maintenance you have a lovely decked area, ideal for summer dining. The space is gated and secure giving children and pets the freedom to explore without worry. To the rear of the garden is a detached garage which is large and ideal as a workshop and additional storage space or somewhere to park your pride and joy overnight.
Location is important with any property and this one has a fantastic one. Just off the national A1M and M62 national motorway network you are ideally located as a commuter. The town of Pontefract is just a short drive away and offers vibrant nightlife by night and great retail outlets by day. You have an abundance of local schools in the vicinity as well as your essential amenities. This property is ideal for a first time buyer, downsizer or investor who is looking to grow or start a portfolio. Ewe should come and take a look today. Book your viewing online or over the phone 24/7, we cant wait to show you around!
Living Room
4.57m x 3.91m - 14'12” x 12'10”
Kitchen Diner
4.98m x 3.08m - 16'4” x 10'1”
Bedroom 1
3.95m x 3.91m - 12'12” x 12'10”
Bedroom 2
3.7m x 2.44m - 12'2” x 8'0”
Bathroom
2.54m x 2.29m - 8'4” x 7'6”
Garage
7.49m x 6.58m - 24'7” x 21'7”
Property info
For more information about this property, please contact
EweMove Sales & Lettings - Wakefield, BD19 on +44 1924 765649 * (local rate)
Disclaimer
Property descriptions and related information displayed on this page, with the exclusion of Running Costs data, are marketing materials provided by EweMove Sales & Lettings - Wakefield, and do not constitute property particulars. Please contact EweMove Sales & Lettings - Wakefield for full details and further information. The Running Costs data displayed on this page are provided by PrimeLocation to give an indication of potential running costs based on various data sources. PrimeLocation does not warrant or accept any responsibility for the accuracy or completeness of the property descriptions, related information or Running Costs data provided here.


























.png)

