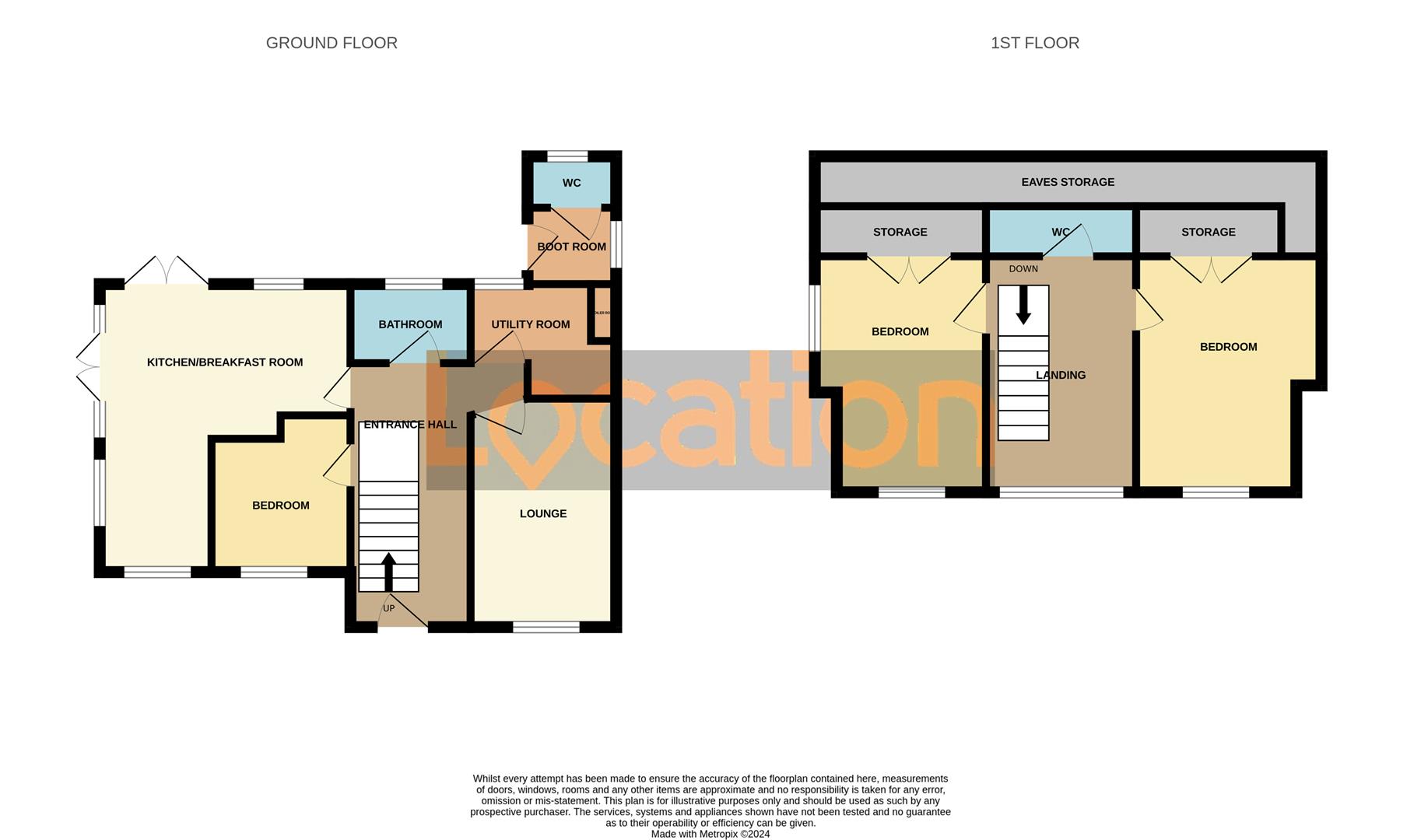Bungalow for sale in Church Road, Boughton, Newark NG22
* Calls to this number will be recorded for quality, compliance and training purposes.
Property features
- Impressive Detached Dorma Bungalow
- Three Good Sized Bedrooms
- Open Plan Kitchen Living Area
- Stunning Kitchen With Appliances
- Cosy Lounge
- Utility / Boiler Store / Boot Room
- Large Detached Garage
- The List Just Goes On...
- Viewing Is Essential
- Council Tax Band D
Property description
Nestled in the serene and highly desirable Church Road of Boughton, Newark, this stunning home is a true gem waiting to be discovered. The property boasts a tranquil Location that is sure to provide a peaceful retreat from the hustle and bustle of everyday life.
Step inside this beautifully finished home and be prepared to be amazed. Finished to the highest standards, this home exudes elegance and sophistication in every corner. From the sleek modern kitchen to the cosy living spaces, every detail has been carefully considered to create a truly luxurious living experience.
Equipped with all modern conveniences, this property offers the perfect blend of comfort and style. Whether you're a culinary enthusiast who will appreciate the state-of-the-art kitchen or someone who enjoys relaxing in a well-appointed living room, this house has it all.
In addition to the main house, a large detached garage provides ample parking space for your vehicles, ensuring both convenience and security. Imagine coming home to this picturesque property, where every detail has been thoughtfully designed to cater to your every need.
Don't miss out on the opportunity to make this house your home. With its sought-after Location, impeccable finish, and abundance of space, this property is truly a rare find. Book a viewing today and experience the wow factor for yourself!
Entrance Hall
This spacious entrance hall, sets the standard for the rest of the property, wooden style floors, solid oak stair case bright and airy with plenty of light from the composite front door with complimentary glazed side panels.
Lounge Snug (3.66m x 5.36m (12'0 x 17'7))
Feature designer style electric fire, central heating radiator, television points, Upvc window to the front aspect.
Kitchen Dining Living Area (7.54m x 7.24m max l shape (24'9 x 23'9 max l shape)
Modern shaker style kitchen with granite worktops, Belfast sink with instant hot tap over. Built in appliances, built in Fridge, electric oven with warming drawer, dishwasher, microwave, complimentary island with induction hob, extractor and wine cooler. Water Underfloor heating, feature log burner, Upvc Double doors to the side and rear, two roof lanterns. Seating and dining areas.
Utility (2.57m x 3.66m (8'5 x 12'0))
Fitted with wall and base units, worksurfaces with inset sink with drainer and mixer tap over, space ad plumbing for automatic washing machine, dryer, fridge freezer, built in microwave, cupboard housing the boiler, heating controls.
Rear Entrance Boot Room
Downstairs Cloakroom
Fitted with a modern two piece suite, low flush w/c and vanity sink unit, tiled walls and floor.
Bedroom (3.45m x 3.45m (11'4 x 11'4))
Central Heating Radiator, television point, Upvc window to the front aspect
Bathroom (1.98m x 2.46m (6'6 x 8'1))
Fitted with a modern three piece, double shower cubicle with shower over, vanity unit with ornate style bow and low flush w/c, underfloor heating, tiled flooring and part walls, chrome heated towel rail, upvc double glazed obscured window to the rear, extractor fan.
Stairs & Landing
Leading to the lovely full height upvc double glazed windows, giving open views to the front elevation and fields beyond.
Bedroom (5.11m x 3.63m (16'9 x 11'11))
Fitted storage into the eaves, Built in wardrobe, two central heating radiators, Upvc double glazed window to the front aspect.
Bedroom (5.13m x 3.51m (16'10 x 11'6))
Built in wardrobe, two central heating radiators, Upvc double glazed window to the front and side aspect. Television point.
First Floor W/C
Vanity sink and low flush W/c
Externally
Sat on a good sized corner plot, giving space for seating areas to three sides, a large detached garage, with roller electric door, power and light, a drive for multiple vehicles
Viewings
Viewing is strictly by appointment with Location, 13 - 15 Albert Street, Mansfield, Nottinghamshire, NG18 1EA
www.
Telephone: Option 1.
Disclaimer
Fixtures & Fittings: Fixtures and fittings other than those mentioned above to be agreed with the seller. Services Connected: Please note that any services, heating systems or appliances have not been tested and no warranty can be given or implied as to their working order. Measurements: All measurements are approximate. Location have produced these details in good faith and believe that they provide a fair and accurate description of the above property. Prospective buyers should satisfy themselves as to the property’s suitability and make their own enquiries relating to all specific points of importance following an inspection and prior to any financial commitment. The accuracy of these details is not guaranteed and they do not form part of any contract.
Money Laundering
Intending purchasers will be asked to produce identification before a sale can be agreed.
Property info
Chestnutcottagechurchroadng229Jr-High.Jpg View original

For more information about this property, please contact
Location, NG18 on +44 1623 889097 * (local rate)
Disclaimer
Property descriptions and related information displayed on this page, with the exclusion of Running Costs data, are marketing materials provided by Location, and do not constitute property particulars. Please contact Location for full details and further information. The Running Costs data displayed on this page are provided by PrimeLocation to give an indication of potential running costs based on various data sources. PrimeLocation does not warrant or accept any responsibility for the accuracy or completeness of the property descriptions, related information or Running Costs data provided here.
























































.png)
